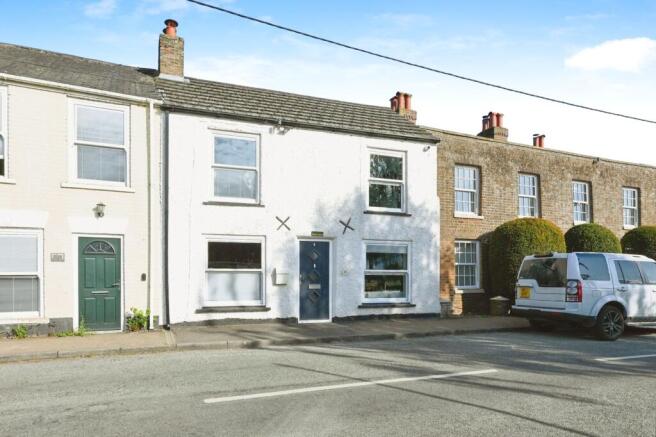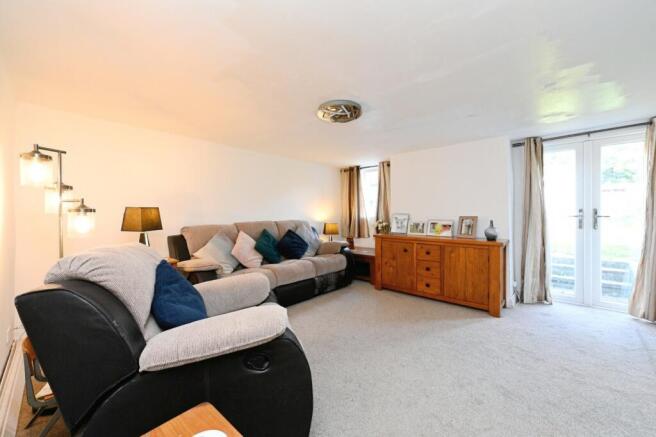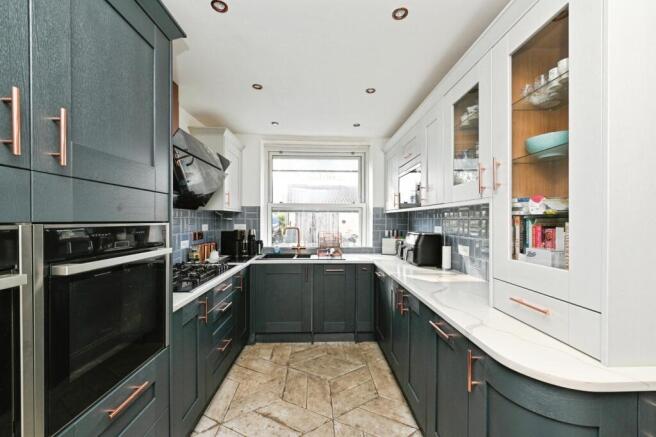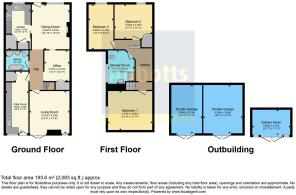3 bedroom terraced house for sale
School Road, Upwell, Wisbech, Norfolk, PE14
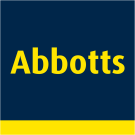
- PROPERTY TYPE
Terraced
- BEDROOMS
3
- BATHROOMS
2
- SIZE
Ask agent
- TENUREDescribes how you own a property. There are different types of tenure - freehold, leasehold, and commonhold.Read more about tenure in our glossary page.
Freehold
Key features
- 3 BEDROOMS
- DINING ROOM
- KITCHEN
- BATHROOM
- OFFICE
- UTILITY ROOM
- LOUNGE
- DOUBLE GARAGE
- PRIVATE MOORING
- SHOWER ROOM
Description
A true highlight of this property is its private mooring, providing direct access to the water—ideal for boating enthusiasts. Additional standout features include a meticulously maintained rear garden, double garage, ample off-street parking, and an abundance of period charm throughout.
The heart of the home is a thoughtfully designed kitchen featuring a range of integrated appliances including a fridge-freezer, dishwasher, oven, microwave, and a walk-in pantry. The expansive lounge boasts double doors that open out to the peaceful rear garden, while the elegant dining room showcases a stunning brick fireplace with a log burner—ideal for cosy evenings.
On the ground floor, you'll also find a beautifully finished four-piece bathroom with a clawfoot tub, walk-in corner shower, and integrated vanity unit. There's also a dedicated home office and a large utility room with plumbing and access to the garden.
Upstairs, three well-proportioned bedrooms are complemented by a sleek shower room with WC. The fully enclosed rear garden offers a serene outdoor retreat, complete with a garden room, log store, and a large lawned area—perfect for relaxing or gardening.
With a double garage conveniently located next to the mooring, there’s plenty of space for car storage, water sports equipment, or workshop use.
This property effortlessly blends modern comforts with classic character, creating a rare opportunity in a sought-after riverside setting.
Upwell is quite centrally located within Norfolk and is surrounded by several other towns and villages that you might find interesting.
Wisbech (about 5 miles to the west): A market town in Cambridgeshire, close to the Norfolk border. It's the largest nearby town, with more shops, amenities, and transport links.
Kings Lynn (around 20 miles to the north): A historic port town on the River Great Ouse. It has a lot of history, a marina, and plenty of shopping and dining options.
Norwich (about 40 miles southeast): The county city of Norfolk, Norwich is a vibrant, larger city with medieval buildings, modern amenities, and lots of cultural attractions, like museums, galleries, and theaters.
Peterborough (around 30 miles to the southwest): Located in Cambridgeshire, Peterborough is another large city with a rich history, a cathedral, and good rail connections to London.
Downham Market (about 7 miles to the south): A small market town in Norfolk, with a regular market, local shops, and a station on the Fen Line that connects to Cambridge and London.
Dining Room
4.52m x 3.8m
Door leading to the front of the property. Double glazed window facing the front. Brick built fireplace with a log burner. Door leading to the kitchen.
Kitchen
4.52m x 2.51m
Double glazed window facing the front of the property. Range of wall mounted and base fitted units. Integrated oven, dishwasher, fridge freezer. Tiled walls and floor. Pantry.
Bathroom
2.34m x 2.64m
Tiled walls, shower, bath, wash hand basin, WC, Tiled floor.
Office
3.07m x 2.51m
Small window leading to the dining room. Door leading to the hall. Radiator.
Utility Room
5.94m x 2.29m
Door leading to the rear garden, double glazed window facing the rear of the property. range of wall mounted and base fitted units. plumbing facilities. Sink. Radiator.
Lounge
4.27m x 4.2m
Double glazed window facing the rear of the property. Double doors leading to the rear of the property. Radiator.
Bedroom 1
4.47m x 3.94m
Double glazed window facing the rear of the property. Radiator.
Bedroom 2
3.53m x 3.45m
Double glazed window facing the front of the property. Radiator.
Bedroom 3
4.65m x 2.8m
Double glazed window facing the front of the property. Radiator.
Garage 1
4.88m x 3.12m
Garage 2
4.88m x 3.96m
Shower Room
3.07m x 2.64m
Double glazed window, shower, wash hand basin, WC.
- COUNCIL TAXA payment made to your local authority in order to pay for local services like schools, libraries, and refuse collection. The amount you pay depends on the value of the property.Read more about council Tax in our glossary page.
- Band: D
- PARKINGDetails of how and where vehicles can be parked, and any associated costs.Read more about parking in our glossary page.
- Yes
- GARDENA property has access to an outdoor space, which could be private or shared.
- Yes
- ACCESSIBILITYHow a property has been adapted to meet the needs of vulnerable or disabled individuals.Read more about accessibility in our glossary page.
- Ask agent
School Road, Upwell, Wisbech, Norfolk, PE14
Add an important place to see how long it'd take to get there from our property listings.
__mins driving to your place
Get an instant, personalised result:
- Show sellers you’re serious
- Secure viewings faster with agents
- No impact on your credit score



Your mortgage
Notes
Staying secure when looking for property
Ensure you're up to date with our latest advice on how to avoid fraud or scams when looking for property online.
Visit our security centre to find out moreDisclaimer - Property reference DMT240172. The information displayed about this property comprises a property advertisement. Rightmove.co.uk makes no warranty as to the accuracy or completeness of the advertisement or any linked or associated information, and Rightmove has no control over the content. This property advertisement does not constitute property particulars. The information is provided and maintained by Abbotts, Downham Market. Please contact the selling agent or developer directly to obtain any information which may be available under the terms of The Energy Performance of Buildings (Certificates and Inspections) (England and Wales) Regulations 2007 or the Home Report if in relation to a residential property in Scotland.
*This is the average speed from the provider with the fastest broadband package available at this postcode. The average speed displayed is based on the download speeds of at least 50% of customers at peak time (8pm to 10pm). Fibre/cable services at the postcode are subject to availability and may differ between properties within a postcode. Speeds can be affected by a range of technical and environmental factors. The speed at the property may be lower than that listed above. You can check the estimated speed and confirm availability to a property prior to purchasing on the broadband provider's website. Providers may increase charges. The information is provided and maintained by Decision Technologies Limited. **This is indicative only and based on a 2-person household with multiple devices and simultaneous usage. Broadband performance is affected by multiple factors including number of occupants and devices, simultaneous usage, router range etc. For more information speak to your broadband provider.
Map data ©OpenStreetMap contributors.
