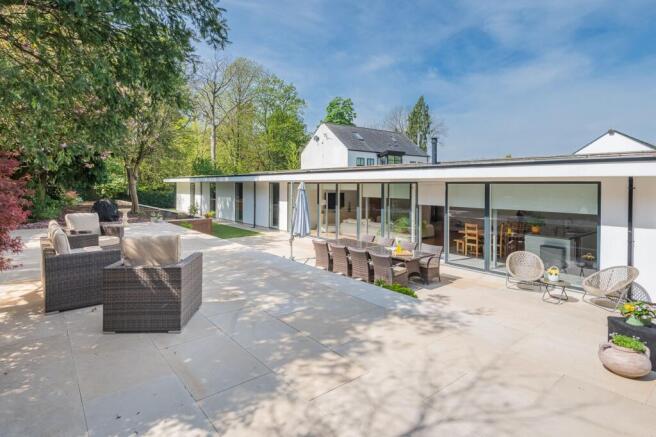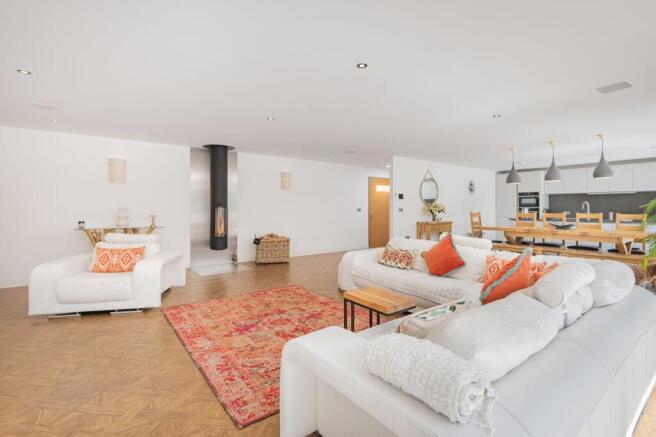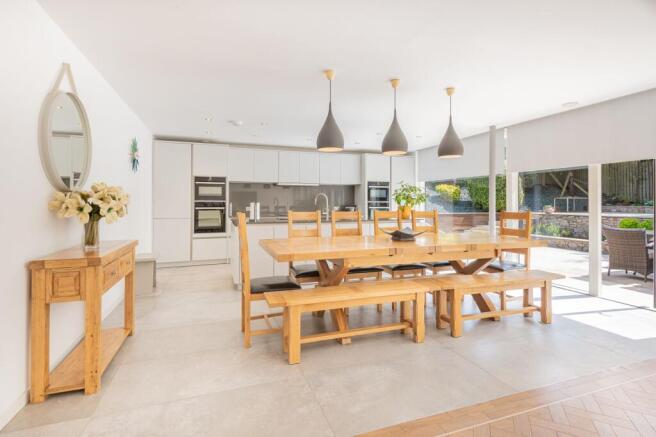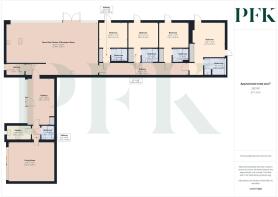
The Long House, Tallentire, Cockermouth, CA13 0PR

- PROPERTY TYPE
Detached
- BEDROOMS
4
- BATHROOMS
5
- SIZE
2,680 sq ft
249 sq m
- TENUREDescribes how you own a property. There are different types of tenure - freehold, leasehold, and commonhold.Read more about tenure in our glossary page.
Freehold
Key features
- Architecturally designed, luxury Pavilion style home
- Superb living/dining/kitchen with island unit
- Four ensuite bedrooms
- Incredible specification throughout
- Mediterranean style sun trap garden and hot tub
- Detached double garage, workshop and parking for six cars
- Council Tax: Band F
- Tenure: Freehold
- EPC rating B
Description
The Long House – Pavilion-Style Luxury in the Heart of Tallentire
Tucked away in a tranquil corner of the highly sought after village of Tallentire, The Long House is a landmark, architect designed home offering an extraordinary blend of cutting edge design, luxurious finishes, and thoughtful Mediterranean inspired landscaping.
Built to the highest standard by the current owners, this stunning pavilion-style residence boasts expansive, light filled interiors, seamless indoor-outdoor living, and exquisite detailing throughout. Clean, modern lines and natural materials meet practical energy efficiency, with underfloor heating, an air source heat pump, and heat recovery systems delivering low running costs without compromising comfort.
At the heart of the home lies a spectacular open plan living, dining, and kitchen area - an entertainer’s dream - with premium appliances, dining space for twelve, a sleek wall mounted wood burning stove, and an entire wall of sliding glass that opens onto the garden terrace, effortlessly merging indoor and outdoor living.
A spacious second reception room with integrated media wall provides flexible options - perfect as a teenage retreat, private sitting room, or adaptable annexe with its own kitchenette, utility area, and shower room.
The principal suite is truly impressive: expansive in scale and featuring a luxurious ensuite, fitted wardrobes, a dressing area, and private access to the hot tub area - a serene personal escape. Three additional double bedrooms, all with ensuite bathrooms, built in wardrobes, and direct garden access, offer privacy and comfort for family and guests alike.
Outside, the Mediterranean style gardens are a true extension of the living space, with a beautifully landscaped front courtyard and a sun drenched, wraparound rear garden. Terraced patios, a private hot tub deck, mature planting, and south west orientation make this a secluded and tranquil haven.
Further benefits include parking for six vehicles, a detached double garage with workshop, and access to outstanding local primary and secondary schools.
EPC Rating: B
Entrance
3.75m x 6.15m
A stunning entrance way accessed via composite door with floor to ceiling glass panels to either side. With spotlighting, wall mounted shelving and storage, dressed stone wall detailing and sandstone tiled floor.
Living/Dining/Kitchen
A beautiful light filled room, with distinct living and dining zones, and sliding doors which blur the boundary of internal and external areas.
Kitchen
5.59m x 5.39m
Kitchen comprises a range of base, wall and island units in a contemporary light grey finish, with grey granite counter tops. Five burner induction hob, twin electric ovens and combination microwave grills, wine fridge, tall fridge and freezer, 1.5 bowl stainless steel sink with mixer tap, Quooker instant boiling water tap. Tiled flooring, space for a 12 person table.
Living Area
7.05m x 7.25m
Living area with spot lighting, wall mounted TV point, Focus Iconic ceiling mounted wood burner, Amtico basket weave flooring.
Reception 2
6.58m x 5.34m
Front aspect room with sliding doors to courtyard. Wall mounted TV point with media wall and inset lighting. Spot and pendant lights, electric roller blinds
Shower Room
Three piece suite with walk in quadrant shower cubicle and mains powered shower, WC and wash hand basin with built in storage. Tiled walls and flooring. Vertical chrome heated towel rail.
Utility Room
3.36m x 1.96m
Fitted with a range of base and wall units in a dove grey finish with complementary stone effect counter top. Four burner ceramic hob with acrylic splash back. 1.5 bowl stainless steel sink with drainage board and mixer tap. Plumbing for under counter washing machine and dryer.
Plant Room
2.6m x 1.54m
Side aspect room with composite external door, hot water cylinder and underfloor heating manifold.
Hallway
Accessed via wooden door from lounge area, Amtico basket weave flooring, sky lanterns, inset coving lights.
Principal Suite
7.18m x 4.55m
A substantial principal bedroom with two floor to ceiling glass doors giving access to the garden and hot tub area. Fitted with a range of built in wardrobes and storage units, point for wall mounted TV, dressing area, wall and pendant lighting.
Principal Ensuite
2.8m x 2.28m
Fitted with a four piece suite comprising bath with hand held shower attachment, WC, floating wash hand basin, and walk in shower cubicle with mains powered shower and raindrop shower head. Tiled walls with storage shelf, full width mirror and inset lighting. Spotlighting, tiled flooring, vertical heated chrome towel rail.
Bedroom 2
5.83m x 3.89m
Side aspect double bedroom with built in wardrobes and storage units. Vanity area, wall and pendant lighting floor to ceiling glass door giving access to garden, ensuite shower room.
Ensuite Bathroom 2
2.17m x 1.86m
Fitted with a three piece suite comprising mains powered shower over the bath, WC and wash hand basin, and built in storage units. Separate wall mounted storage units, tiled walls and flooring, spotlighting, vertical anthracite heated towel rail.
Bedroom 3
5.35m x 3.88m
Side aspect double bedroom with floor to ceiling glass door giving access to garden. Fitted with a range of built in wardrobes, point for wall mounted TV, pendant and wall lighting, ensuite shower room.
Ensuite Shower Room 3
2.17m x 1.67m
Walk in shower cubicle with mains powered shower and handheld attachment, WC and floating wash hand basin, tiled walls and flooring.
Bedroom 4
5.41m x 3.88m
Side aspect double bedroom with floor to ceiling glass door giving access to garden. Pendant and wall lighting, built in wardrobes, point for wall mounted TV.
Ensuite Bathroom 4
2.16m x 1.86m
Bath with handheld shower attachment, WC and floating wash hand basin, tiled walls and flooring, vertical heated chrome towel rail, spotlights.
Services
Air source heat pump, underfloor heating throughout, mains electricity, water and drainage. Mechanical heat extraction and recovery system. Double glazing installed throughout. Please note: measurements are approximate so may reflect the maximum dimensions and the mention of any appliances/services within these particulars does not imply that they are in full and efficient working order.
Referral & Other Payments
PFK work with preferred providers for certain services necessary for a house sale or purchase. Our providers price their products competitively, however you are under no obligation to use their services and may wish to compare them against other providers. Should you choose to utilise them PFK will receive a referral fee : Napthens LLP, Bendles LLP, Scott Duff & Co, Knights PLC, Newtons Ltd - completion of sale or purchase - £120 to £210 per transaction; Emma Harrison Financial Services – arrangement of mortgage & other products/insurances - average referral fee earned in 2024 was £221.00; M & G EPCs Ltd - EPC/Floorplan Referrals - EPC & Floorplan £35.00, EPC only £24.00, Floorplan only £6.00. All figures quoted are inclusive of VAT.
Directions
From Cockermouth, take the A594 in a westerly direction towards Maryport. After approximately two miles, take the junction to the right signposted Tallentire. Follow the road into the village, bearing left into the one way system, then after 100 yards turn left, just as the road bends right. Proceed down the drive and the property is the second on the left.
Front Garden
The property is approached via a shared access road leading to its own private driveway framed with steel clad raised flower beds, substantial offroad parking area and double garage with electric door, power and lighting. A courtyard garden offers a private sun trap area with a beautiful Mediterranean feel thanks to the dressed stone walls and sandstone tiled floor. A lockable door gives access to the rear garden.
Rear Garden
The rear garden is a private sanctuary, surrounded by mature trees and shrubbery screening, the south west facing garden enjoys multiple sandstone paved seating areas, planters, artificial lawn and private deck with inset hot tub. The gardens are lit throughout and provide an exceptional entertaining space, as well as spacious family environment.
Garden
Adjacent to the property there is a small garden area laid to lawn with laurel border, mature tree and workshop with power, lighting and decking.
Parking - Driveway
Substantial driveway parking for up to 6 cars
Brochures
Property Brochure- COUNCIL TAXA payment made to your local authority in order to pay for local services like schools, libraries, and refuse collection. The amount you pay depends on the value of the property.Read more about council Tax in our glossary page.
- Band: F
- PARKINGDetails of how and where vehicles can be parked, and any associated costs.Read more about parking in our glossary page.
- Driveway
- GARDENA property has access to an outdoor space, which could be private or shared.
- Front garden,Private garden,Rear garden
- ACCESSIBILITYHow a property has been adapted to meet the needs of vulnerable or disabled individuals.Read more about accessibility in our glossary page.
- Ask agent
The Long House, Tallentire, Cockermouth, CA13 0PR
Add an important place to see how long it'd take to get there from our property listings.
__mins driving to your place
Get an instant, personalised result:
- Show sellers you’re serious
- Secure viewings faster with agents
- No impact on your credit score
Your mortgage
Notes
Staying secure when looking for property
Ensure you're up to date with our latest advice on how to avoid fraud or scams when looking for property online.
Visit our security centre to find out moreDisclaimer - Property reference 8a32a40c-6748-4a70-9685-fe959f532d32. The information displayed about this property comprises a property advertisement. Rightmove.co.uk makes no warranty as to the accuracy or completeness of the advertisement or any linked or associated information, and Rightmove has no control over the content. This property advertisement does not constitute property particulars. The information is provided and maintained by PFK, Cockermouth. Please contact the selling agent or developer directly to obtain any information which may be available under the terms of The Energy Performance of Buildings (Certificates and Inspections) (England and Wales) Regulations 2007 or the Home Report if in relation to a residential property in Scotland.
*This is the average speed from the provider with the fastest broadband package available at this postcode. The average speed displayed is based on the download speeds of at least 50% of customers at peak time (8pm to 10pm). Fibre/cable services at the postcode are subject to availability and may differ between properties within a postcode. Speeds can be affected by a range of technical and environmental factors. The speed at the property may be lower than that listed above. You can check the estimated speed and confirm availability to a property prior to purchasing on the broadband provider's website. Providers may increase charges. The information is provided and maintained by Decision Technologies Limited. **This is indicative only and based on a 2-person household with multiple devices and simultaneous usage. Broadband performance is affected by multiple factors including number of occupants and devices, simultaneous usage, router range etc. For more information speak to your broadband provider.
Map data ©OpenStreetMap contributors.





