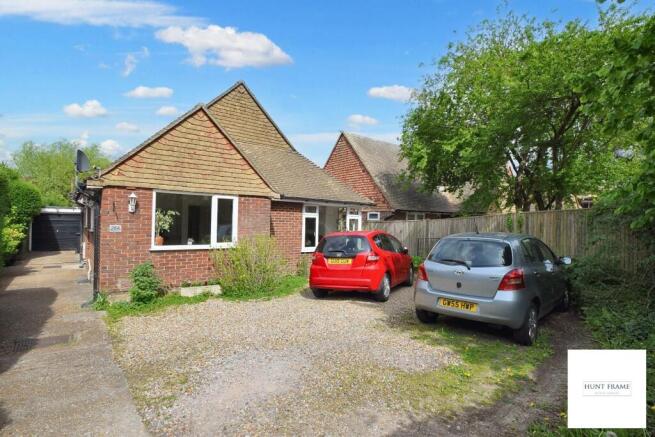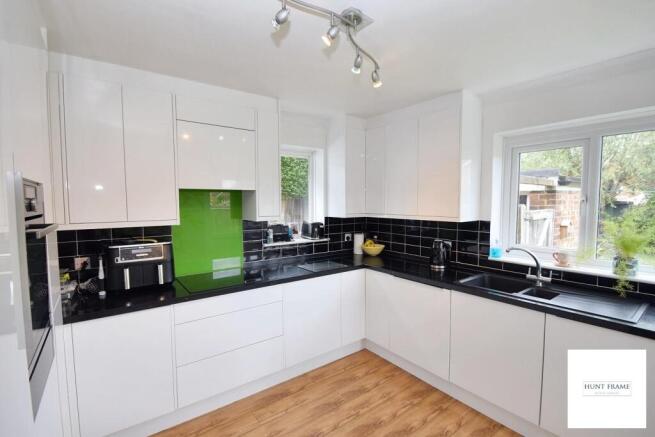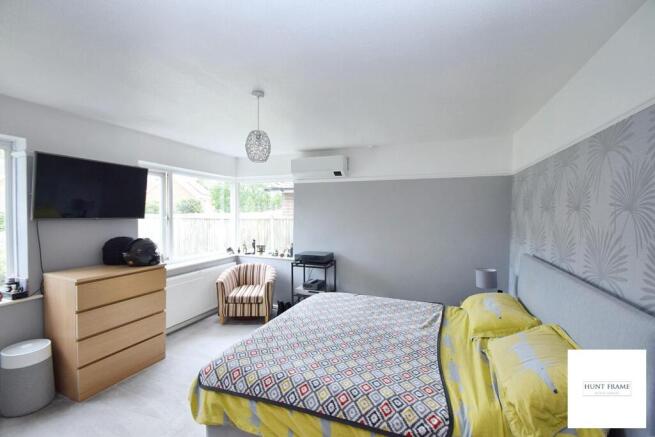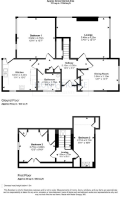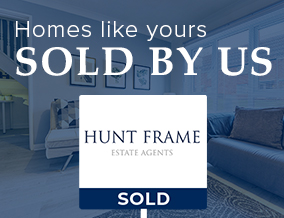
Kings Drive, Eastbourne

- PROPERTY TYPE
Bungalow
- BEDROOMS
3
- BATHROOMS
1
- SIZE
Ask agent
- TENUREDescribes how you own a property. There are different types of tenure - freehold, leasehold, and commonhold.Read more about tenure in our glossary page.
Freehold
Key features
- VIRTUAL TOUR
- DETACHED CHALET STYLE PROPERTY
- THREE/FOUR BEDROOMS
- SITTING ROOM
- MODERN KITCHEN
- BATHROOM
- LOVELY GARDENS
- GARAGE
- OFF ROAD PARKING
- POPULAR LOCATION
Description
Located on the edge of Hampden Park and close to local amenities and the district hospital. Eastbourne town centre is only a few minutes by car and the main routes out of the town are readily at hand. There are a large number of leisure amenities, golf courses and parks within easy reach and the beach and Sovereign Harbour are a short distance away.
DETAILED ‘KEY FACTS FOR BUYERS’ ARE AVAILABLE IN THE LINK BELOW
Entrust Hunt Frame’s experienced property professionals with the sale of your property, delivering the highest standards of service and communication.
Entrance - Original solid oak, arched entrance door with period detail/furniture, with glazed panel, access into the hallway.
Hallway - T-shaped hallway with doors off to both reception rooms, the master bedroom, bathroom and kitchen, storage cupboards, staircase rising to the first floor.
Sitting Room - 5.46m x 4.24m (17'11 x 13'11) - UPVC double glazed windows to the front and side elevations, two radiators.
Dining Room - 3.84m x 3.12m (12'7 x 10'3) - Dual aspect with UPVC double glazed windows to the front and side elevations, radiator, a versatile room which can be used for a number of purposes.
Bedroom 1 - 4.14m x 3.94m (13'7 x 12'11) - Spacious principal bedroom with double glazed windows to the rear and side elevations with direct views over the gardens and beyond, radiator, plenty of space for free standing furniture/seating, Samsung air-conditioning unit.
Kitchen - 3.45m x 3.20m (11'4 x 10'6) - Modern refitted kitchen with a range of white fronted gloss units, both wall mounted and floor standing with granite worktops, AEG electric oven with warming rack beneath, integral fridge/freezer with pantry style doors to the side, integral dishwasher, composite one and a half bowl sink unit with mixer tap and drainer, brick tiled splashbacks, four ring induction Bosch hob with acrylic coloured splashback with extractor fan above, upright contemporary radiator, dual aspect with UPVC double glazed windows to the side and the rear elevations with the latter having lovely views over the garden with a UPVC double glazed door giving access to the same.
Bathroom - Comprising of a shaped, panelled bath with shower unit, fully tiled walls, low-level WC, wash hand basin, radiator, wall mounted heater, mirror fronted cabinet, recessed ceiling lighting, extractor fan.
Landing - Staircase rising from the ground floor, landing with storage and shelving. Wooden and glazed doors to bedrooms two and three.
Bedroom 2 - 3.71m x 3.00m (12'2 x 9'10) - Matching fitted wardrobes, radiator, eaves storage, UPVC double glazed window to the rear elevation with views over the gardens, loft access, doors to the en-suite WC which comprises of a low-level WC with a wall mounted wash hand basin.
Bedroom 3 - 5.11m x 2.11m (16'9 x 6'11) - Windows to the side elevation, radiator, loft access.
Garden - A particular feature of the property which are the lovely, landscaped, level gardens with initially a paved terrace (adjacent to the kitchen) with gated side excess to the garage and driveway. The remainder is laid to level lawn with plentiful shaped borders with numerous flowering trees and shrubs which ensures excellent privacy, there is also water feature and an arch to the rear of the garden with a kitchen garden area (now disused) and a large wooden storage facility.
Garage - Detached garage with up and over door to the front, window to the side elevation with a personal door to the gardens, power and light, consumer unit.
Driveway/Parking - To the front of the property there is off-road parking for three or four vehicles, the driveway continues to the side of the property with access to the garage and entrance door, outside water supply, hedges screen the front boundary.
Disclaimer: Whilst every care has been taken preparing these particulars their accuracy
cannot be guaranteed and you should satisfy yourself as to their correctness. We have not been able to check outgoings, tenure, or that the services and equipment function properly, nor have we checked any planning or building regulations. They do not form part of any contract. We recommend that these matters and the title be checked by someone qualified to do so.
Brochures
Kings Drive, EastbourneKEY FACTS FOR BUYERSBrochure- COUNCIL TAXA payment made to your local authority in order to pay for local services like schools, libraries, and refuse collection. The amount you pay depends on the value of the property.Read more about council Tax in our glossary page.
- Band: D
- PARKINGDetails of how and where vehicles can be parked, and any associated costs.Read more about parking in our glossary page.
- Yes
- GARDENA property has access to an outdoor space, which could be private or shared.
- Yes
- ACCESSIBILITYHow a property has been adapted to meet the needs of vulnerable or disabled individuals.Read more about accessibility in our glossary page.
- Ask agent
Kings Drive, Eastbourne
Add an important place to see how long it'd take to get there from our property listings.
__mins driving to your place
Get an instant, personalised result:
- Show sellers you’re serious
- Secure viewings faster with agents
- No impact on your credit score
Your mortgage
Notes
Staying secure when looking for property
Ensure you're up to date with our latest advice on how to avoid fraud or scams when looking for property online.
Visit our security centre to find out moreDisclaimer - Property reference 33880459. The information displayed about this property comprises a property advertisement. Rightmove.co.uk makes no warranty as to the accuracy or completeness of the advertisement or any linked or associated information, and Rightmove has no control over the content. This property advertisement does not constitute property particulars. The information is provided and maintained by Hunt Frame, Eastbourne. Please contact the selling agent or developer directly to obtain any information which may be available under the terms of The Energy Performance of Buildings (Certificates and Inspections) (England and Wales) Regulations 2007 or the Home Report if in relation to a residential property in Scotland.
*This is the average speed from the provider with the fastest broadband package available at this postcode. The average speed displayed is based on the download speeds of at least 50% of customers at peak time (8pm to 10pm). Fibre/cable services at the postcode are subject to availability and may differ between properties within a postcode. Speeds can be affected by a range of technical and environmental factors. The speed at the property may be lower than that listed above. You can check the estimated speed and confirm availability to a property prior to purchasing on the broadband provider's website. Providers may increase charges. The information is provided and maintained by Decision Technologies Limited. **This is indicative only and based on a 2-person household with multiple devices and simultaneous usage. Broadband performance is affected by multiple factors including number of occupants and devices, simultaneous usage, router range etc. For more information speak to your broadband provider.
Map data ©OpenStreetMap contributors.
