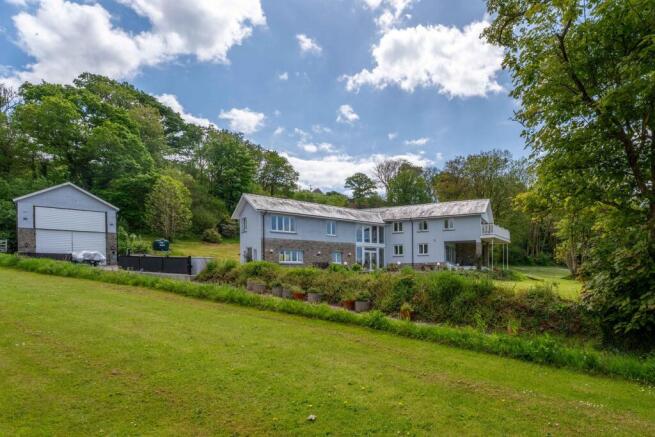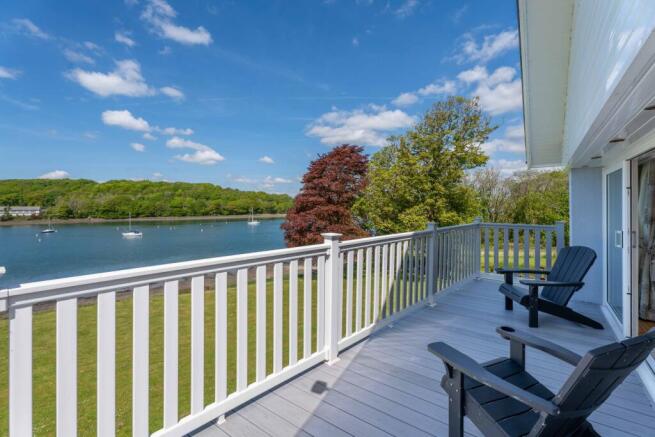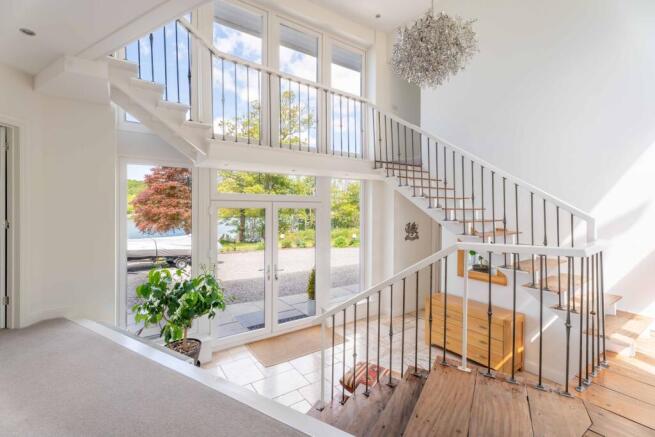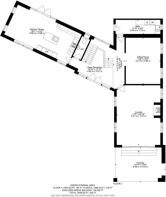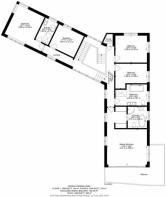Cosheston, Pembrokeshire, SA72

- PROPERTY TYPE
Detached
- BEDROOMS
5
- BATHROOMS
3
- SIZE
3,046 sq ft
283 sq m
- TENUREDescribes how you own a property. There are different types of tenure - freehold, leasehold, and commonhold.Read more about tenure in our glossary page.
Freehold
Key features
- Spectacularly Secluded Waterside Location
- FIVE Bedroom, THREE Bathroom, THREE reception Room Unique Home
- Fantastic Views and Direct Access to Cleddau River
- Grand and elegant, double height reception hallway with modern angular staircase
- Stunning floor to ceiling glasswork and towering modern chandelier
- Resplendent views from the sitting room with log burning stove and extensive seating balcony area
- Magnificent water views from opulent master bedroom with wrap-around balcony, dressing room and beautifully appointed en-suite bathroom
- Modern fitted dining kitchen with central island and space for large dining table. Patio doors out onto a socialising and entertaining space. Utility room and WC
- Exceptional Waterside Home
- Council Tax Band: H EPC:D
Description
With a spectacularly secluded waterside location this truly unique five bedroom, three bathroom detached home offers fantastic views and direct access to the Cleddau River, offering the local pub only a short boat ride away. Glenhaven majestically sits proudly overlooking the breath-taking water views, within approximately 3 acres of surrounding gardens and woodland.
This architect designed, detached, five bedroom, three bathroom family home has modern waterside living at its core, with views from every magnificent window, they are framed for an instant picture of the ever-changing perfect vista.
With grand and elegant, double-height reception hallway having modern, angular staircase and landing, stunning floor to ceiling glasswork and towering modern chandelier lighting, at the very first impression of this spectacular home, the quality of the accommodation and workmanship thereof is obvious to see.
The splendid living room (one of two) with impressive log burner and resplendent views over the decked seating area, gardens and water beyond are truly breath-taking. Approved planning permission (NP/21/0483/FUL) is in place here to extend the current seating area to an expansive terrace adding versatility and a fabulous entertaining area.
The second reception room, would make a superb formal dining room for entertaining if required, large windows allow light to cascade through, however this room offers a relaxed cosy feel.
The modern fitted dining kitchen is thoughtfully planned for a busy cook and with sliding patio doors leading out to the ‘sun soaked’ seating areas, offering an amazing social space with large awning.
An opulent finish here with a central island, a range of wall and base cupboards having complimentary work surfaces, integrated appliances to include inset Stoves oven, larder fridge and freezer and dishwasher. Ample room for a large dining table towards the patio doors making this a fabulous socialising and entertaining space.
Utility Room with plenty of space for appliances and sink with mixer tap. Downstairs WC.
Principle Bedroom
Amazing views, without getting out of bed! An opulent room with tremendous proportions and awe-inspiring views with sliding patio doors inviting the outside in. Stunning panoramic views out across the fabulous ‘wrap around’ balcony, gardens and idyllic water scenes.
The opulence continues with a beautiful dressing area with fitted wardrobes, leading to the large en-suite bathroom with short roll-top bath, shower cubicle with waterfall and mixer shower, wash hand basin and WC.
Three further double bedrooms, large family bathroom with bath and shower are also on the first floor. The second largest bedroom, at the far end of this home, having its own en-suite shower room finished beautifully with white suite and chrome furniture lends itself perfectly as a guest suite.
Outside
It just gets better! Undulating gardens with lawned areas, ‘sun soaked’ seating areas with mature planting and borders, naturally encompassing this splendid home. With summerhouse having fire-pit and seating area, aged woodland in the surrounding grounds and ever inviting waterscape and beach to stroll along.
The Boat House:
Being double height and with double height doors, with lighting and power this versatile property could be easily converted to further accommodation (STP). Permission has been granted for conversion to a ground floor garage and workshop, with a hobby room and shower room to the first floor that would be linked to a new external raised terrace (Planning Number NP/22/0505/FUL) Driveway to the front for parking numerous vehicles.
Driveway:
Accessed down a meandering country lane with gated security intercom opening to a driveway providing ample parking for several vehicles.
Nice to know:
The home is served by Mains Water and Electric. The heating system is oil fired. Connectivity with Starlink broadband.
Location:
Situated on the edge of the charming village of Cosheston, It is only a short drive to many of the gorgeous local beaches and historic attractions, as well as the amenities of Tenby, Pembroke and Pembroke Dock.. The village of Cosheston offers more than just scenic beauty; it's a community with heart. The local award winning gastro pub, primary school, and community events enrich the lives of its residents, creating a welcoming atmosphere that compliments the privacy and exclusivity of Glenhaven.
What3words://digests.fills.views
COUNCIL TAX BAND: H EPC: D
EPC Rating: D
- COUNCIL TAXA payment made to your local authority in order to pay for local services like schools, libraries, and refuse collection. The amount you pay depends on the value of the property.Read more about council Tax in our glossary page.
- Band: H
- PARKINGDetails of how and where vehicles can be parked, and any associated costs.Read more about parking in our glossary page.
- Yes
- GARDENA property has access to an outdoor space, which could be private or shared.
- Yes
- ACCESSIBILITYHow a property has been adapted to meet the needs of vulnerable or disabled individuals.Read more about accessibility in our glossary page.
- Ask agent
Energy performance certificate - ask agent
Cosheston, Pembrokeshire, SA72
Add an important place to see how long it'd take to get there from our property listings.
__mins driving to your place
Get an instant, personalised result:
- Show sellers you’re serious
- Secure viewings faster with agents
- No impact on your credit score
Your mortgage
Notes
Staying secure when looking for property
Ensure you're up to date with our latest advice on how to avoid fraud or scams when looking for property online.
Visit our security centre to find out moreDisclaimer - Property reference 4d7d288f-b132-4ae9-9589-ad3b9283199a. The information displayed about this property comprises a property advertisement. Rightmove.co.uk makes no warranty as to the accuracy or completeness of the advertisement or any linked or associated information, and Rightmove has no control over the content. This property advertisement does not constitute property particulars. The information is provided and maintained by Luxury Welsh Homes, Covering South & West Wales. Please contact the selling agent or developer directly to obtain any information which may be available under the terms of The Energy Performance of Buildings (Certificates and Inspections) (England and Wales) Regulations 2007 or the Home Report if in relation to a residential property in Scotland.
*This is the average speed from the provider with the fastest broadband package available at this postcode. The average speed displayed is based on the download speeds of at least 50% of customers at peak time (8pm to 10pm). Fibre/cable services at the postcode are subject to availability and may differ between properties within a postcode. Speeds can be affected by a range of technical and environmental factors. The speed at the property may be lower than that listed above. You can check the estimated speed and confirm availability to a property prior to purchasing on the broadband provider's website. Providers may increase charges. The information is provided and maintained by Decision Technologies Limited. **This is indicative only and based on a 2-person household with multiple devices and simultaneous usage. Broadband performance is affected by multiple factors including number of occupants and devices, simultaneous usage, router range etc. For more information speak to your broadband provider.
Map data ©OpenStreetMap contributors.
