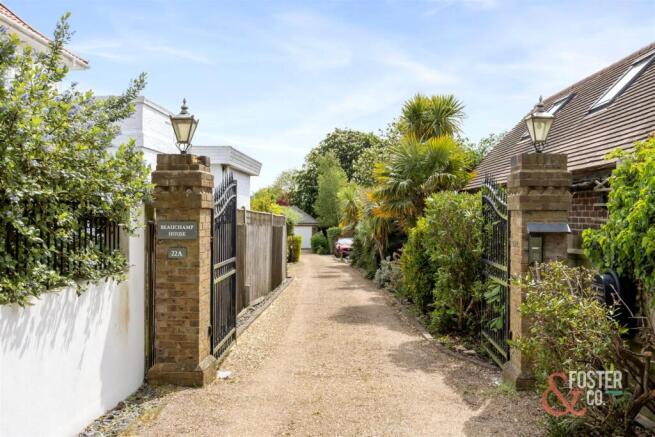
The Droveway, Hove

- PROPERTY TYPE
Detached
- BEDROOMS
4
- BATHROOMS
3
- SIZE
2,877 sq ft
267 sq m
- TENUREDescribes how you own a property. There are different types of tenure - freehold, leasehold, and commonhold.Read more about tenure in our glossary page.
Freehold
Key features
- A Hidden Oasis in Hove Park – Spacious, Stylish & Secluded
- Detached House
- 2,876 Square Feet
- Double Garage
- Gated Long Private Driveway
- South Facing garden
- 4 Bedroom & Three Bathrooms
- Three Reception Rooms
- Modern Kitchen/Dining Family Room
- Solar Panels & EV charging
Description
Step through the front door into a striking entrance hall that sets the tone for the rest of the property. The heart of the home is a stunning triple-aspect kitchen/breakfast room, beautifully designed for contemporary living with sleek integrated appliances, a statement island bar perfect for entertaining, and plenty of natural light.
The dual-aspect living room enjoys garden views and opens into a generous, extended TV/media room — ideal as a family lounge or playroom. The ground floor also offers a dedicated study and a stylish cloakroom, catering to both work and home life.
Upstairs, a spacious L-shaped landing with a dramatic curved feature wall leads to the impressive principal bedroom suite. This serene retreat boasts a Juliet balcony with open views over the garden, playing fields, and distant glimpses of the sea — plus a luxurious en-suite with a double sink vanity. A second bedroom also enjoys its own en-suite, while two additional double bedrooms are served by a contemporary family bathroom.
The outside space is equally impressive. The south-facing rear garden wraps around the home and is a true sanctuary, with a generous patio directly off the kitchen for alfresco dining, a level lawn for kids to play, and a raised decking area that captures the best of the afternoon sun. Mature trees line the driveway, enhancing the sense of peace and privacy throughout.
This home is a rare find in the heart of Hove Park — a true hidden gem.
Eco-conscious buyers will appreciate the solar panels on the roof, which generate a return through energy savings and feed-in tariffs.
Location Highlights:
•Just a short walk to Preston Park Station for direct links to London and Gatwick
•Waitrose and Tesco Express are both within easy reach for everyday essentials
•Hove’s vibrant Church Road and George Street shopping areas are nearby, packed with restaurants, cafés, boutiques, and amenities
•Surrounded by green spaces including Hove Park, with tennis courts, a playground, bowling green, café, and even a model railway
•Excellent local schools including Lancing College Prep, Hove Park School, Brighton & Hove High, BHASVIC, and the Bilingual Primary School
Brochures
The Droveway, HoveVideo TourBrochure- COUNCIL TAXA payment made to your local authority in order to pay for local services like schools, libraries, and refuse collection. The amount you pay depends on the value of the property.Read more about council Tax in our glossary page.
- Band: G
- PARKINGDetails of how and where vehicles can be parked, and any associated costs.Read more about parking in our glossary page.
- Yes
- GARDENA property has access to an outdoor space, which could be private or shared.
- Yes
- ACCESSIBILITYHow a property has been adapted to meet the needs of vulnerable or disabled individuals.Read more about accessibility in our glossary page.
- Ask agent
The Droveway, Hove
Add an important place to see how long it'd take to get there from our property listings.
__mins driving to your place
Get an instant, personalised result:
- Show sellers you’re serious
- Secure viewings faster with agents
- No impact on your credit score
Your mortgage
Notes
Staying secure when looking for property
Ensure you're up to date with our latest advice on how to avoid fraud or scams when looking for property online.
Visit our security centre to find out moreDisclaimer - Property reference 33882880. The information displayed about this property comprises a property advertisement. Rightmove.co.uk makes no warranty as to the accuracy or completeness of the advertisement or any linked or associated information, and Rightmove has no control over the content. This property advertisement does not constitute property particulars. The information is provided and maintained by Foster & Co, Hove. Please contact the selling agent or developer directly to obtain any information which may be available under the terms of The Energy Performance of Buildings (Certificates and Inspections) (England and Wales) Regulations 2007 or the Home Report if in relation to a residential property in Scotland.
*This is the average speed from the provider with the fastest broadband package available at this postcode. The average speed displayed is based on the download speeds of at least 50% of customers at peak time (8pm to 10pm). Fibre/cable services at the postcode are subject to availability and may differ between properties within a postcode. Speeds can be affected by a range of technical and environmental factors. The speed at the property may be lower than that listed above. You can check the estimated speed and confirm availability to a property prior to purchasing on the broadband provider's website. Providers may increase charges. The information is provided and maintained by Decision Technologies Limited. **This is indicative only and based on a 2-person household with multiple devices and simultaneous usage. Broadband performance is affected by multiple factors including number of occupants and devices, simultaneous usage, router range etc. For more information speak to your broadband provider.
Map data ©OpenStreetMap contributors.





