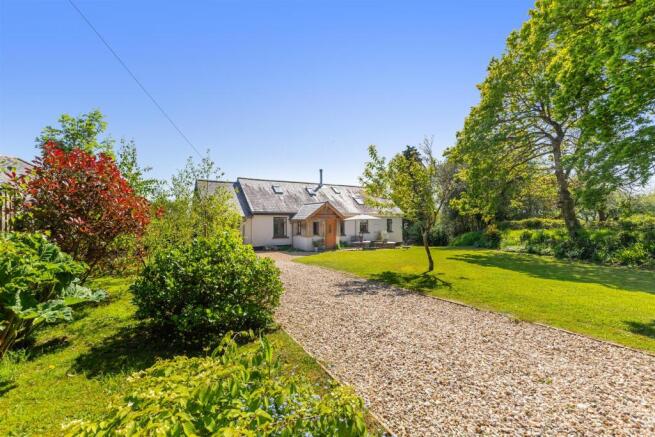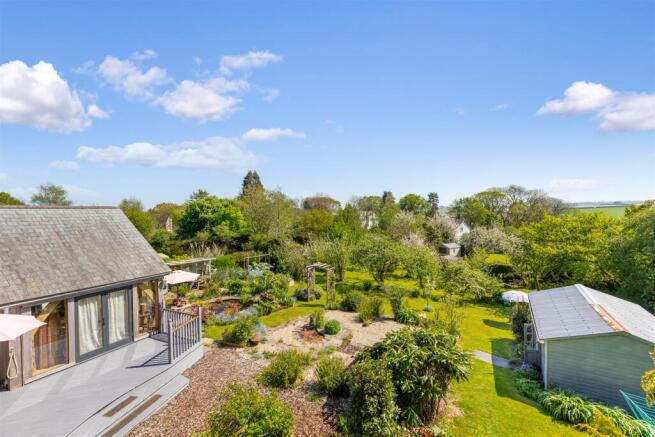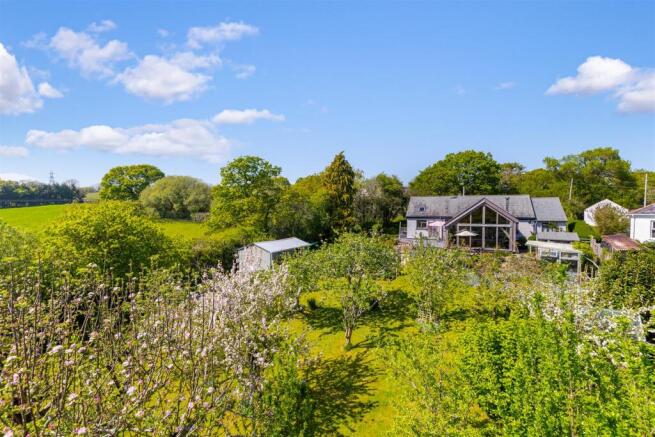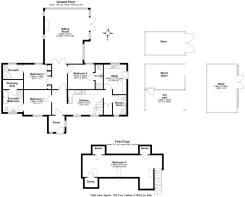
Culver Lane, Rattery, South Brent

- PROPERTY TYPE
Detached
- BEDROOMS
4
- BATHROOMS
3
- SIZE
1,749 sq ft
162 sq m
- TENUREDescribes how you own a property. There are different types of tenure - freehold, leasehold, and commonhold.Read more about tenure in our glossary page.
Freehold
Key features
- Four-bedroom detached home
- Oak-framed extension by Carpenter Oak
- Dean Forge wood burner
- All three ground floor bedrooms en suite
- Renovated throughout by current owners
- Fully landscaped gardens (c0.56 acres)
- Multiple outbuildings
- Easy access to major transport links
- Freehold
- Council tax band D
Description
Situation - Rattery is one of Devon's oldest villages and is situated within reach of Dartmoor National Park and providing easy access to the A38. Within Rattery is the highly popular Church House Inn gastro pub, together with a vibrant village hall which hosts a wide variety of events. The nearby popular village of Dartington has a primary school, an excellent post office/village store, the famous Dartington retail centre, a 12th Century inn, church and a vibrant community.
The bustling Medieval market town of Totnes is approximately 5 miles away and has a wider range of facilities which include a secondary school, a leisure centre/swimming pool, a unique High Street with many individual shops and boating opportunities on the River Dart.
Description - Highfield is an exceptional and immaculately presented home, occupying a wonderfully private position on the edge of the sought-after village of Rattery. The current owners have transformed the property with a comprehensive renovation, including the creation of stunning landscaped gardens and the addition of a bespoke Carpenter Oak extension. With spacious and versatile accommodation extending to around 1,749 sq ft, this property blends country charm with modern craftsmanship, including a Dean Forge wood burner, beautifully finished interiors, and a selection of useful outbuildings.
Accommodation - The heart of the home is the superb sitting room within the oak-framed extension created by Carpenter Oak, which features floor-to-ceiling glazing that floods the space with natural light and opens onto the garden and decked terrace—perfect for indoor-outdoor living. This impressive room also includes exposed beams, a vaulted ceiling, and a contemporary Dean Forge wood burner set against a slate hearth.
The kitchen is well-fitted with ample storage, an Esse range cooker, and enjoys a natural connection to the rest of the home. Planning permission to extend the kitchen has been implemented, offering scope for a larger open-plan layout if desired. A practical utility room and stylish shower room are located nearby. There are three ground floor bedrooms, each with its own en suite, providing privacy and comfort for family and guests alike. The principal bedroom is particularly well appointed, benefiting from a generous dressing room in addition to a spacious en suite bathroom.
A fourth bedroom is located on the first floor, enjoying views over the gardens and eaves storage, making it ideal as a guest room, home office, or studio.
Outside - The property is approached via a gravelled driveway offering ample parking and access to a carport. The gardens, which have been extensively landscaped by the current owners and extend to approximately 0.56 acres, offer a wonderful mix of lawned areas, mature trees, planting beds, and well-structured paths and seating areas. A large decked terrace outside the sitting room is perfect for entertaining, overlooking a beautifully planted garden filled with seasonal colour and interest.
There are several useful outbuildings including a shed, store, wood store, and a charming detached timber building with scope for studio or workshop use, subject to any necessary consents.
Services - Mains electricity and water. Private drainage. Oil-fired central heating. Ofcom advises that there is limited mobile coverage by some major providers, and standard broadband available to the property.
Directions - From Totnes, head west on the A385 towards Dartington and continue through Dartington to the Marley Head roundabout. Take the third exit signposted Rattery. Continue along Culver Lane and Highfield will be found on the left after approximately half a mile.
Brochures
Culver Lane, Rattery, South Brent- COUNCIL TAXA payment made to your local authority in order to pay for local services like schools, libraries, and refuse collection. The amount you pay depends on the value of the property.Read more about council Tax in our glossary page.
- Band: D
- PARKINGDetails of how and where vehicles can be parked, and any associated costs.Read more about parking in our glossary page.
- Yes
- GARDENA property has access to an outdoor space, which could be private or shared.
- Yes
- ACCESSIBILITYHow a property has been adapted to meet the needs of vulnerable or disabled individuals.Read more about accessibility in our glossary page.
- Ask agent
Culver Lane, Rattery, South Brent
Add an important place to see how long it'd take to get there from our property listings.
__mins driving to your place
Get an instant, personalised result:
- Show sellers you’re serious
- Secure viewings faster with agents
- No impact on your credit score
Your mortgage
Notes
Staying secure when looking for property
Ensure you're up to date with our latest advice on how to avoid fraud or scams when looking for property online.
Visit our security centre to find out moreDisclaimer - Property reference 33882912. The information displayed about this property comprises a property advertisement. Rightmove.co.uk makes no warranty as to the accuracy or completeness of the advertisement or any linked or associated information, and Rightmove has no control over the content. This property advertisement does not constitute property particulars. The information is provided and maintained by Stags, Totnes. Please contact the selling agent or developer directly to obtain any information which may be available under the terms of The Energy Performance of Buildings (Certificates and Inspections) (England and Wales) Regulations 2007 or the Home Report if in relation to a residential property in Scotland.
*This is the average speed from the provider with the fastest broadband package available at this postcode. The average speed displayed is based on the download speeds of at least 50% of customers at peak time (8pm to 10pm). Fibre/cable services at the postcode are subject to availability and may differ between properties within a postcode. Speeds can be affected by a range of technical and environmental factors. The speed at the property may be lower than that listed above. You can check the estimated speed and confirm availability to a property prior to purchasing on the broadband provider's website. Providers may increase charges. The information is provided and maintained by Decision Technologies Limited. **This is indicative only and based on a 2-person household with multiple devices and simultaneous usage. Broadband performance is affected by multiple factors including number of occupants and devices, simultaneous usage, router range etc. For more information speak to your broadband provider.
Map data ©OpenStreetMap contributors.









