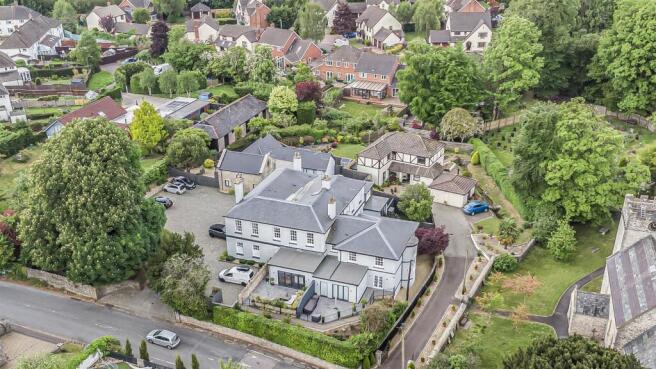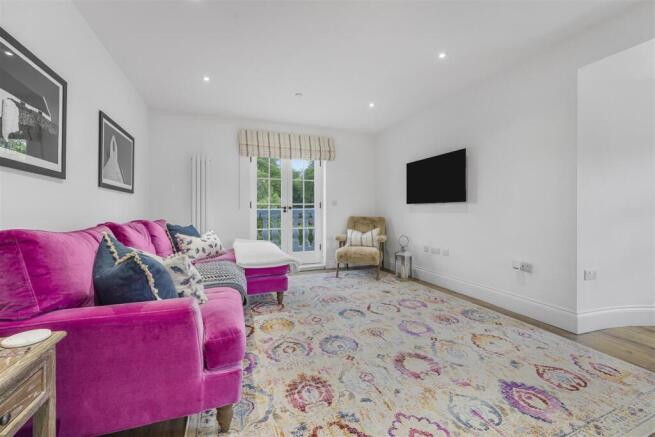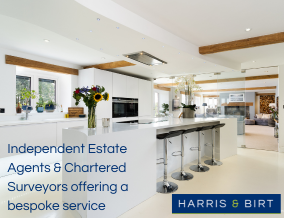
The Old Rectory, Wenvoe

- PROPERTY TYPE
Apartment
- BEDROOMS
2
- BATHROOMS
2
- SIZE
808 sq ft
75 sq m
Key features
- Immaculate First Floor Apartment
- Spacious & Open Plan with Al Fresco Balcony Terrace
- Two Double Bedrooms
- Close to Village Facilities
- Two Parking Spaces
- Developed Only Last Year to an Impressive Standard
- Highly Appointed Fixtures & Fittings Throughout
- EPC: D
Description
Wenvoe is located between Cardiff and Barry, surrounded by woods and farmland providing endless country walks. Wenvoe is a popular commuter village conveniently situated for the City of Cardiff but set in the countryside only a few miles from the sea and with easy access to the M4 motorway a few miles away. The village was developed around the parish church which can be traced back to the 12th Century with the adjacent locality now being a conservation area. The village has a well-stocked store with a post office, a church, primary school, a public house and travel lodge, a part time library and three halls. Wenvoe has a very healthy community spirit which supports many local community groups with activities to meet everybody's needs.
Accommodation -
Entrance Porch - 1.17m x 1.40m (3'10 x 4'7) - The property is entered via painted wooden front door to open entrance porch. Good space for shoes and cloaks with wall hung coat rack. RCD fuse board housed to wall. Skimmed walls and ceiling. LED spotlighting. Wood effect flooring. Panelled doorway with brushed chrome handles. Opens into hall.
Entrance Hallway - 1.14m x 5.00m (3'9 x 16'5) - Good sized entrance hall with skimmed walls and ceiling with a range of LED spotlighting. Smoke detectors and sprinkler system. Access to loft via hatch. Good sized storage cupboard. Pressurised hot water cylinder and hot water controls. Electric thermostatically controlled radiator in a white gloss housed to wall. Communicating doors to all rooms. Video intercom system housed to wall.
Kitchen/Living/Dining Room - 0.89m x 5.16m max (2'11 x 16'11 max) - A wonderfully light and pleasant open plan kitchen/living/dining with a modern fitted shaker style kitchen in a dove grey. Range of wall and base units. Neff slide and hide oven with overhead grill and microwave facility. Neff four ring induction hob with Neff over head modern extractor. 1.5 sink and drainer with matte black pull down power tap. Integrated Hoover dishwasher behind matching decor panel. Integrated up and over fridge/freezer behind matching decor panel. Integrated washer/dryer. Grooved drainer and quartz upstands and splashbacks. Further fully skimmed walls and ceiling. Inset LED spotlighting. Attractive curved wall alcove with double glazed sash window frontage to rear elevation overlooking the pretty Church grounds beyond. Dual aspect via sash glazed window to side elevation. Double patio doors that open out onto a curved Alfresco balcony terrace with stone corbels composite laid deck. Wood effect flooring. Modern electric vertical radiators.
Master Suite Bedroom One - 3.53m x 2.72m (11'7 x 8'11) - Good sized double bedroom with glazed sash window to side elevation. Skimmed walls. Electric wall mounted radiator. Good sized storage cupboard. Sliding pocket door opens through into en suite.
Master Suite Bathroom One - 2.59m x 1.09m (8'6 x 3'7) - Three piece suite in white with matte black fixtures and fittings comprising integrated quadrant shower cubicle with integrated matte black shower and rainfall shower head attachment as well as separate shower head fitment. Wall hung wash hand basin with wall hung matte black mixer tap. Low level dual flush WC. Dove grey large form tiled splashbacks and floor to match. LED spotlighting. Extractor. Matte black wall hung heated towel rail.
Bedroom Two - 3.73m x 2.82m (12'3 x 9'3) - Another good sized double bedroom with glazed sash window to side elevation. Skimmed walls and ceiling. Matching wood effect flooring. Electric fitted radiator. Three door run of built in fitted wardrobes offering plenty of storage in a dove grey finish.
Family Bathroom - 2.59m x 1.73m (8'6 x 5'8) - Three piece suite comprising tiled panelled bath with matte black integrated shower, rainfall shower head attachment and separate shower head fitment as well as matte black mixer tap. Circular wash hand basin sat on a light oak vanity unit with matte black wall hung mixer tap. Low level dual flush WC. Dove grey large form tiled walls and floor. Skimmed ceiling. LED spotlighting. Extractor fan. Opaque glazed sash window to side elevation. Matte black wall hung electric heated towel rail.
Gardens & Grounds - The property is set within The Old Rectory building with well manicured and landscaped gardens and ground throughout. The property offers two parking spaces to front and is access via a communal lobby. Low flight of stairs leading up to Apartment 6. The property is made private via a stone built wall that surrounds the perimeter.
Services - The property is serviced by its own water and electric meter. Heating via electric WIFI controlled thermostat. Thermostatic radiators throughout. This apartment has a 1/8 share of the freehold of the management company.
Directions - As you come into Wenvoe The Old Rectory is on your left hand side turn through the gates and park in the designated parking or visitor spaces.
Brochures
The Old Rectory, WenvoeBrochure- COUNCIL TAXA payment made to your local authority in order to pay for local services like schools, libraries, and refuse collection. The amount you pay depends on the value of the property.Read more about council Tax in our glossary page.
- Band: E
- PARKINGDetails of how and where vehicles can be parked, and any associated costs.Read more about parking in our glossary page.
- Yes
- GARDENA property has access to an outdoor space, which could be private or shared.
- Yes
- ACCESSIBILITYHow a property has been adapted to meet the needs of vulnerable or disabled individuals.Read more about accessibility in our glossary page.
- Ask agent
The Old Rectory, Wenvoe
Add an important place to see how long it'd take to get there from our property listings.
__mins driving to your place
Get an instant, personalised result:
- Show sellers you’re serious
- Secure viewings faster with agents
- No impact on your credit score
Your mortgage
Notes
Staying secure when looking for property
Ensure you're up to date with our latest advice on how to avoid fraud or scams when looking for property online.
Visit our security centre to find out moreDisclaimer - Property reference 33883625. The information displayed about this property comprises a property advertisement. Rightmove.co.uk makes no warranty as to the accuracy or completeness of the advertisement or any linked or associated information, and Rightmove has no control over the content. This property advertisement does not constitute property particulars. The information is provided and maintained by Harris & Birt, Cowbridge. Please contact the selling agent or developer directly to obtain any information which may be available under the terms of The Energy Performance of Buildings (Certificates and Inspections) (England and Wales) Regulations 2007 or the Home Report if in relation to a residential property in Scotland.
*This is the average speed from the provider with the fastest broadband package available at this postcode. The average speed displayed is based on the download speeds of at least 50% of customers at peak time (8pm to 10pm). Fibre/cable services at the postcode are subject to availability and may differ between properties within a postcode. Speeds can be affected by a range of technical and environmental factors. The speed at the property may be lower than that listed above. You can check the estimated speed and confirm availability to a property prior to purchasing on the broadband provider's website. Providers may increase charges. The information is provided and maintained by Decision Technologies Limited. **This is indicative only and based on a 2-person household with multiple devices and simultaneous usage. Broadband performance is affected by multiple factors including number of occupants and devices, simultaneous usage, router range etc. For more information speak to your broadband provider.
Map data ©OpenStreetMap contributors.





