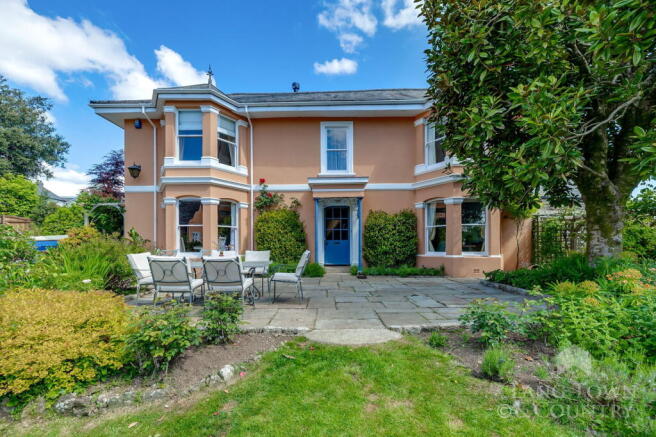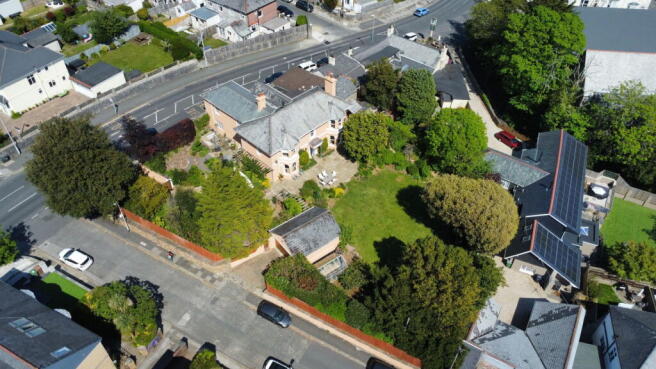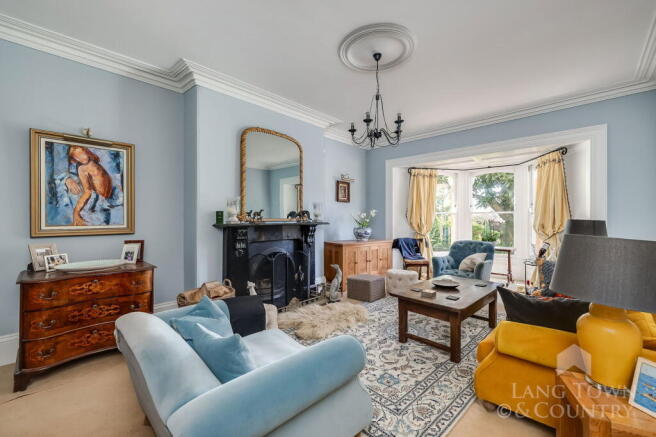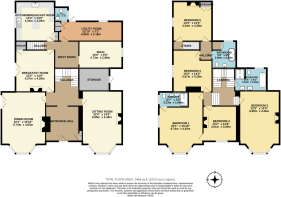
Eggbuckland Road, Higher Compton, Plymouth

- PROPERTY TYPE
Detached
- BEDROOMS
5
- BATHROOMS
3
- SIZE
Ask agent
- TENUREDescribes how you own a property. There are different types of tenure - freehold, leasehold, and commonhold.Read more about tenure in our glossary page.
Freehold
Key features
- Historic Former Farmhouse
- Beautifully Appointed Accommodation
- Full Of Period Charm & Original Features Like Ceiling Cornices, Fireplaces & Oak Parquet Flooring
- Secure, Gated Entrance
- Private Driveway & Detached Double Garage With Mezzanine Storage
- Five Generous Bedrooms
- Luxurious Principal Suite With En-Suite Shower Room
- Stylish, High-Spec Kitchen – Featuring A Traditional AGA & Electric Hob
- Snug/Playroom, Boot Room/Study, Cloakroom & Multiple Formal/Informal Living Areas
- Quiet Yet Central On The Borders Of Hartley, Mannamead & Higher Compton With Schools & Amenities Nearby
Description
Nestled discreetly in one of Plymouth’s most desirable enclaves, Compton Lodge stands as one of the city’s true hidden gems. A former farmhouse, this distinguished residence is believed to be one of the oldest buildings in the area—a home steeped in history and timeless charm. Its unassuming exterior belies the grandeur within, and only an internal viewing can truly reveal the beauty and scale of this exceptional property.
Set behind security-gated electric doors, Compton Lodge offers both privacy and convenience. The property benefits from a generous amount of parking and includes a detached double garage with an electric up-and-over door, mezzanine storage above along with power and outlets fed to the garden, whilst there is additional space for parking in front of the garage too – ideal for busy households.
Lovingly restored and sensitively improved by its current owners, Compton Lodge offers a rare blend of character and modern comfort. Spanning approximately 3,400 square feet, the accommodation is both expansive and beautifully appointed, brimming with original features that include intricate ceiling cornices, striking feature fireplaces, and elegant oak parquet flooring.
Upon entering the ground floor, you're welcomed by an expansive reception hall that sets an elegant tone for the exceptional living spaces beyond. To the left, a sophisticated bay-fronted dining room provides the perfect setting for formal entertaining with a recently installed wood burner, while to the right, a generously proportioned living room offers a serene and stylish retreat. The breakfast room flows effortlessly into a bright, meticulously designed kitchen, complete with high-end finishes with a fantastic AGA for cooking along with an electric hob in addition, and supported by a substantial utility room, a versatile boot room or study with ample storage. Tucked away at the rear, a cosy snug or playroom adds an extra layer of comfort and flexibility, enhancing the home’s appeal for refined family living, whilst there is a cloakroom for added convenience.
The first floor is equally impressive, offering five generously proportioned bedrooms arranged around a central landing. The exquisite principal bedroom benefits from a spacious en-suite shower room, while bedroom two along with the Master are enhanced by elegant bay windows. The remaining bedrooms are served by two well-appointed family bathrooms. This carefully considered layout provides both comfort and a sense of privacy for every member of the household.
The grounds of Compton Lodge are as spectacular as the inside of the property. To the front of the property, a generous terrace is elegantly complemented by a magnificent, mature Magnolia tree, leading to a private, south-facing garden. The garden is beautifully landscaped and well-stocked with an array of flowering shrubs and fruit trees, and further benefits from a substantial greenhouse and a discreetly positioned log store. To the side of the property, a well-appointed courtyard features a traditional stone-built garden store, additional wood stores, and provides access to the boiler room, which houses a recently installed oil-fired boiler.
Ideally positioned on the borders of Hartley, Mannamead, and Higher Compton, Compton Lodge enjoys the best of village-style living while remaining close to the heart of the city. A wide range of amenities—including general stores, a bakery, pharmacy, garage, church, and 2 pubs—are all within walking distance. The area is also served by well-regarded schools, including Compton Primary, Plymouth College, and Plymouth High School. A regular bus route runs conveniently past the property, offering easy access to the city centre, just two miles away.
Compton Lodge is a home of rare distinction—graceful, spacious, and immaculately maintained. Its combination of heritage, character, and contemporary refinement makes it a unique offering in the Plymouth property market.
Brochures
Brochure 1- COUNCIL TAXA payment made to your local authority in order to pay for local services like schools, libraries, and refuse collection. The amount you pay depends on the value of the property.Read more about council Tax in our glossary page.
- Band: F
- PARKINGDetails of how and where vehicles can be parked, and any associated costs.Read more about parking in our glossary page.
- Garage,Driveway,Gated
- GARDENA property has access to an outdoor space, which could be private or shared.
- Private garden
- ACCESSIBILITYHow a property has been adapted to meet the needs of vulnerable or disabled individuals.Read more about accessibility in our glossary page.
- Ask agent
Eggbuckland Road, Higher Compton, Plymouth
Add an important place to see how long it'd take to get there from our property listings.
__mins driving to your place
Get an instant, personalised result:
- Show sellers you’re serious
- Secure viewings faster with agents
- No impact on your credit score
Your mortgage
Notes
Staying secure when looking for property
Ensure you're up to date with our latest advice on how to avoid fraud or scams when looking for property online.
Visit our security centre to find out moreDisclaimer - Property reference S1316623. The information displayed about this property comprises a property advertisement. Rightmove.co.uk makes no warranty as to the accuracy or completeness of the advertisement or any linked or associated information, and Rightmove has no control over the content. This property advertisement does not constitute property particulars. The information is provided and maintained by Lang Town & Country, Plymouth. Please contact the selling agent or developer directly to obtain any information which may be available under the terms of The Energy Performance of Buildings (Certificates and Inspections) (England and Wales) Regulations 2007 or the Home Report if in relation to a residential property in Scotland.
*This is the average speed from the provider with the fastest broadband package available at this postcode. The average speed displayed is based on the download speeds of at least 50% of customers at peak time (8pm to 10pm). Fibre/cable services at the postcode are subject to availability and may differ between properties within a postcode. Speeds can be affected by a range of technical and environmental factors. The speed at the property may be lower than that listed above. You can check the estimated speed and confirm availability to a property prior to purchasing on the broadband provider's website. Providers may increase charges. The information is provided and maintained by Decision Technologies Limited. **This is indicative only and based on a 2-person household with multiple devices and simultaneous usage. Broadband performance is affected by multiple factors including number of occupants and devices, simultaneous usage, router range etc. For more information speak to your broadband provider.
Map data ©OpenStreetMap contributors.








