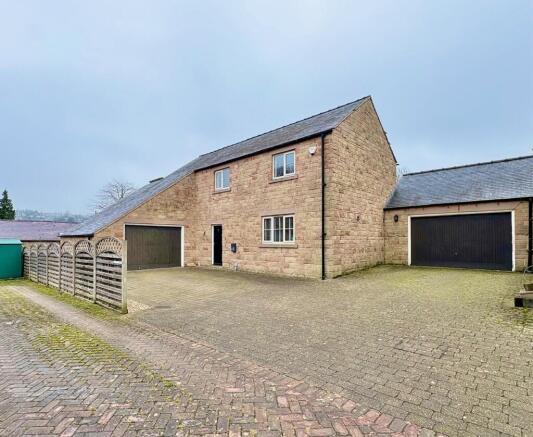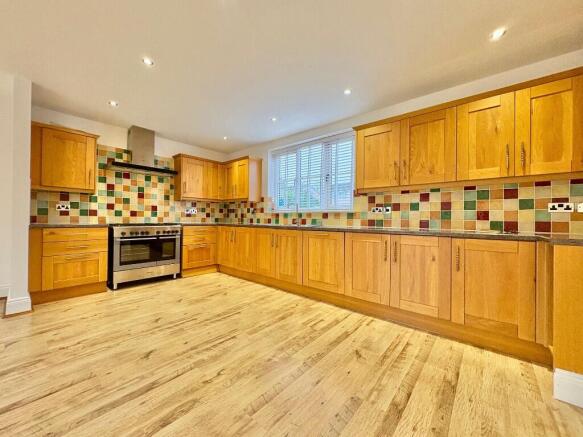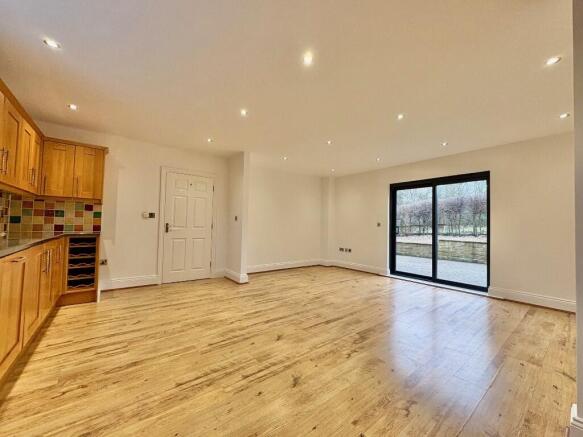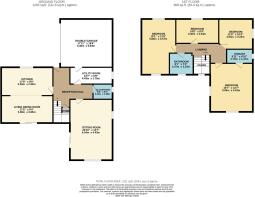
Church Street, Matlock, Derbyshire, DE4

- PROPERTY TYPE
Detached
- BEDROOMS
4
- BATHROOMS
2
- SIZE
Ask agent
- TENUREDescribes how you own a property. There are different types of tenure - freehold, leasehold, and commonhold.Read more about tenure in our glossary page.
Freehold
Key features
- Stone built detached family home
- Spacious all day living, dining kitchen, a hub of the home
- Generous sitting room
- Four bedrooms, two bathrooms
- Low maintenance gardens
- Integral double garage
- Sought after location
- Viewing recommended
Description
Tucked away from the main thoroughfare to a cul-de-sac shared with just three other properties and behind the former St Giles Primary school, now an attractive conversion. The property is conveniently situated around half a mile from Matlock's town centre shops and facilities and in the popular Starkholmes district, which boasts access to countryside, well respected primary and secondary schools close-by, and the beautiful St Giles Church, which stands prominently in 'old Matlock'. The local public house is also situated next door on Church Street.
ACCOMMODATION
Off the block paved driveway and forecourt, a front door opens to a reception hallway with ample space for occasional furniture, stairs leading off to the first floor, and doors to the ground floor accommodation.
Living, dining kitchen - 5.90m x 5.37m (19' 4" x 17' 8") measure overall, presenting an excellent all day family living space and hub of the house. The kitchen area is positioned towards the front where there is an extensive range of fitted cupboards, drawers and work surfaces which include a 1 ½ bowl sink unit, range style cooker with extractor canopy above, and integral dishwasher. The kitchen has a front aspect window, whilst the living / dining area has the benefit of sliding patio doors providing direct access to the gardens.
Sitting room - 6.34m x 4.43m (20' 10" x 14' 7") again, a generously proportioned room and with windows to two sides and fully glazed sliding patio doors, all of which allow good natural light. There is wood grain laminate flooring and modern décor.
Cloakroom - with WC and wash hand basin.
Utility room - 4.43m x 1.75m (14' 7" x 5' 9") offering ample coat and boot storage opportunity, and with the benefit of low level cupboards, stainless steel sink unit, work bench and position to an automatic washing machine and tumble dryer. The gas fired combination boiler serves the central heating and hot water system. There is also the benefit of direct access to and from the adjoining double garage.
From the reception hallway, stairs rise to the first floor landing.
Bedroom 1 - 5.80m x 3.57m (19' 1" x 11' 9") a generously proportioned double bedroom with ample space for furniture and to create a dressing area as may be required. The dual aspect room has windows to front and rear where there are views towards the fields which rise towards Riber.
Bedroom 2 - 4.46m x 2.54m (14' 8" x 8' 4") with front aspect window, a comfortable double bedroom.
Bedroom 3 - 3.54m x 3.15m (11' 8" x 10' 4") with window to the side looking towards St Giles Church and County Hall in the distance on Matlock Bank.
Principal bedroom 4 - 5.06m x 4.43m (16' 7" x 14' 7") a fourth double bedroom with dual aspect windows and access to an...
Ensuite shower room - fitted with a white suite to include wash hand basin, WC and full width shower cubicle with drying area and curved screen. Full height wall tiling and chromed ladder radiator.
Family bathroom - fitted with a corner Jacuzzi bath having mixer shower taps, wash hand basin and WC.
OUTSIDE & PARKING
To the front of the house, a block paved driveway provides car standing and access to a...
Integral double garage - 5.45m x 5.03m (17' 11" x 16' 6") providing excellent storage and workshop opportunities. With up and over door, electric power and light. A door opens into the utility room.
A broad block paved patio lies to the rear of the house enjoying a good degree of privacy and ideal for low maintenance lifestyles. Around the patio are attractive raised borders set within hedge screens.
TENURE - Freehold
SERVICES - All mains services are available to the property, which enjoys the benefit of gas fired central heating and sealed double glazing. No specific test has been made on the services or their distribution.
EPC RATING - Current 71C / Potential 82B
COUNCIL TAX - Band F
FIXTURES & FITTINGS - Only the fixtures and fittings mentioned in these sales particulars are included in the sale. Certain other items may be taken at valuation if required. No specific test has been made on any appliance either included or available by negotiation.
DIRECTIONS - From Matlock Crown Square, take Causeway Lane and proceed to Matlock Green. Turn right onto Church Street and rise up the hill, continuing past St Giles Church and the Duke William public house before locating the former St Giles School on the left hand side. The driveway leads to the side of the former school into St Giles Manor. Follow the cul-de-sac around to the right and no. 3 can be found on the right hand side.
Note: the cul-de-sac has the benefit of a visitor parking area for communal use.
WHAT3WORDS - orders.exam.foreheads
VIEWING - Strictly by prior arrangement with the Matlock office .
Ref: FTM10811
- COUNCIL TAXA payment made to your local authority in order to pay for local services like schools, libraries, and refuse collection. The amount you pay depends on the value of the property.Read more about council Tax in our glossary page.
- Ask agent
- PARKINGDetails of how and where vehicles can be parked, and any associated costs.Read more about parking in our glossary page.
- Garage,Driveway
- GARDENA property has access to an outdoor space, which could be private or shared.
- Patio,Rear garden
- ACCESSIBILITYHow a property has been adapted to meet the needs of vulnerable or disabled individuals.Read more about accessibility in our glossary page.
- Ask agent
Church Street, Matlock, Derbyshire, DE4
Add an important place to see how long it'd take to get there from our property listings.
__mins driving to your place
Get an instant, personalised result:
- Show sellers you’re serious
- Secure viewings faster with agents
- No impact on your credit score



Your mortgage
Notes
Staying secure when looking for property
Ensure you're up to date with our latest advice on how to avoid fraud or scams when looking for property online.
Visit our security centre to find out moreDisclaimer - Property reference FTM10811. The information displayed about this property comprises a property advertisement. Rightmove.co.uk makes no warranty as to the accuracy or completeness of the advertisement or any linked or associated information, and Rightmove has no control over the content. This property advertisement does not constitute property particulars. The information is provided and maintained by Fidler Taylor, Matlock. Please contact the selling agent or developer directly to obtain any information which may be available under the terms of The Energy Performance of Buildings (Certificates and Inspections) (England and Wales) Regulations 2007 or the Home Report if in relation to a residential property in Scotland.
*This is the average speed from the provider with the fastest broadband package available at this postcode. The average speed displayed is based on the download speeds of at least 50% of customers at peak time (8pm to 10pm). Fibre/cable services at the postcode are subject to availability and may differ between properties within a postcode. Speeds can be affected by a range of technical and environmental factors. The speed at the property may be lower than that listed above. You can check the estimated speed and confirm availability to a property prior to purchasing on the broadband provider's website. Providers may increase charges. The information is provided and maintained by Decision Technologies Limited. **This is indicative only and based on a 2-person household with multiple devices and simultaneous usage. Broadband performance is affected by multiple factors including number of occupants and devices, simultaneous usage, router range etc. For more information speak to your broadband provider.
Map data ©OpenStreetMap contributors.





