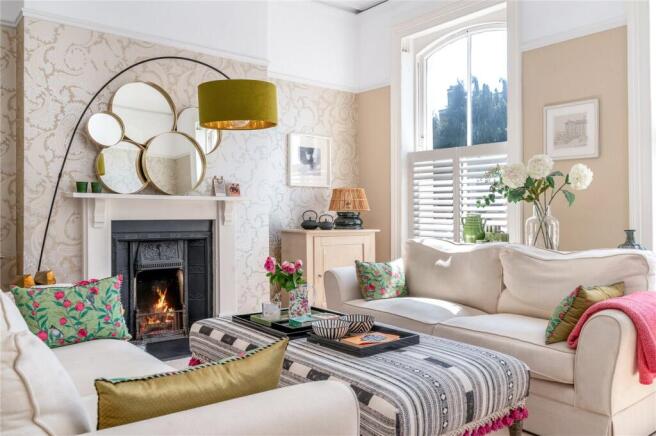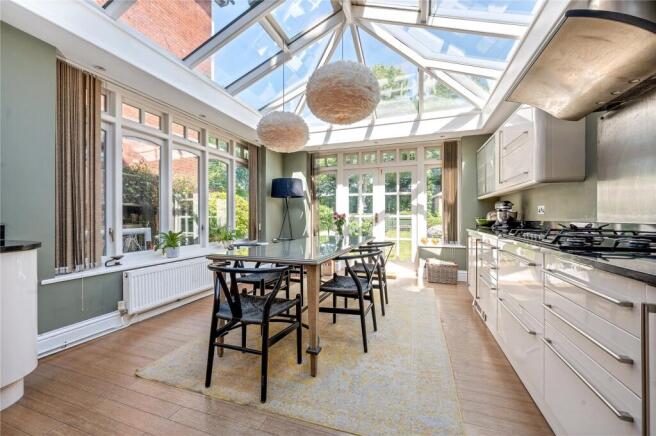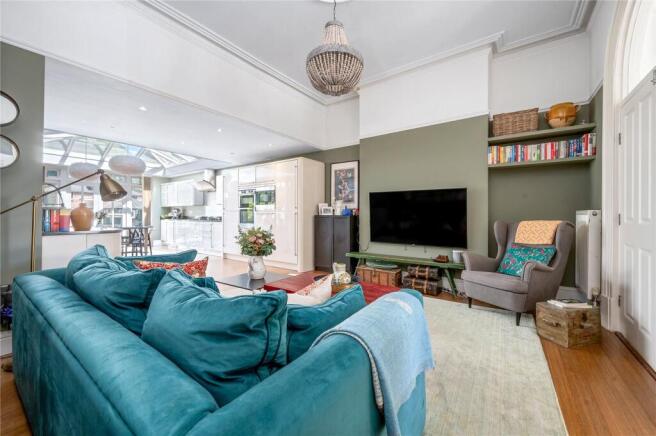Knighton Park Road, Stoneygate, Leicester, LE2

- PROPERTY TYPE
Terraced
- BEDROOMS
6
- BATHROOMS
2
- SIZE
Ask agent
- TENUREDescribes how you own a property. There are different types of tenure - freehold, leasehold, and commonhold.Read more about tenure in our glossary page.
Freehold
Key features
- Breathtaking Victorian Villa
- Beautifully Preserved Period Features
- Magnificient Living Room
- Two Modern Bathrooms
- Open Plan Kitchen Dining Area
- Six Spacious Bedrooms
- Private Rear Garden
- Driveway For Two Vehicles
- No Onward Chain
- Sought After Location Of Stoneygate
Description
A rare opportunity to own a piece of Leicester’s architectural story, this striking late Victorian villa offers an exceptional blend of historic grandeur and contemporary living, positioned on one of Stoneygate’s most admired, tree-lined roads.
Beautifully extended and thoughtfully modernised, the home is arranged over three spacious floors, offering a rare combination of scale, character, and comfort in one of the city’s most desirable locations.
Originally developed in the 19th century for Leicester’s industrial elite, Stoneygate remains the city’s best-surviving Victorian suburb. Knighton Park Road in particular is steeped in heritage, home to landmark properties designed by some of the period’s most celebrated architects, including Joseph Goddard and John Breedon Everard, who built his own home nearby. Today, the area continues to attract those seeking a refined lifestyle, drawn to its rich history, elegant architecture, and proximity to the open green spaces of Victoria Park.
Set behind a classic low brick wall and gravelled driveway, the approach to the property is both striking and refined, offering a strong sense of arrival. A glazed porch frames the original stained glass front door, which opens into a broad and welcoming entrance hall where oak flooring, soaring ceilings, and a graceful staircase immediately set the tone. Period details such as deep skirting boards and ornate cornicing speak to the home’s heritage, while the abundance of natural light enhances its calm, generous proportions.
At the front of the property, the principal reception room is a showcase of Victorian elegance, featuring deep sash windows, a decorative fireplace, and intricate ceiling mouldings. Folding doors open into a second family room, creating a flexible and interconnected space ideal for entertaining or relaxed evenings at home. Both rooms preserve their historic character while embracing a soft, contemporary palette and quality finishes that feel timeless and sophisticated.
To the rear of the ground floor, the property opens into a truly remarkable kitchen and dining space. Set beneath a vaulted glass atrium, this expansive and light filled area is beautifully designed for modern family life. The bespoke kitchen features sleek cabinetry, polished granite worktops, and a full suite of integrated AEG appliances, including a five-ring gas hob, double oven, microwave, fridge/freezer, dishwasher, and washing machine. A stainless steel splashback and extractor lend a crisp, modern finish, while French doors lead out onto a paved terrace, creating a seamless connection to the garden and an ideal setting for outdoor dining and entertaining.
The sense of scale and refinement continues upstairs, where a dramatic arched window above the staircase floods the landing with natural light.
On the first floor, three well-appointed bedrooms are arranged alongside a bright and contemporary family bathroom, fitted with a stylish white suite. Each bedroom offers space and flexibility for family life, guests, or working from home.
The second floor adds even more versatility, with three further bedrooms, including an impressive principal or guest suite to the rear. This luxurious room includes a dressing area, fitted wardrobes, and a sleek en-suite shower room. The remaining rooms are equally generous and light-filled, well suited to use as bedrooms, studies, or creative spaces depending on lifestyle needs.
The rear garden offers a private and peaceful retreat, mainly laid to lawn with mature planting and a paved terrace perfect for summer dining. A brick-built outbuilding discreetly houses the modern gas combination boiler, while secure gated access to the rear enhances practicality. At the front, the property provides off-street parking for two vehicles behind the original boundary wall.
Inside and out, this exceptional villa celebrates its Victorian roots while embracing modern comfort and contemporary living. With high ceilings, sash windows, wood double glazing, gas central heating, stylish bathrooms, a security system, and a carefully considered interior, the property offers both elegance and ease.
Just a short stroll away you can visit Allandale Road and Francis Street, home to independent boutiques and artisan coffee shops. The city centre, University of Leicester, Leicester Royal Infirmary, and mainline railway station—offering direct access to London St Pancras—are all within easy reach. Local schooling options are exceptional, with both Leicester Grammar and Stoneygate School nearby, alongside highly regarded state options.
Brochures
Particulars- COUNCIL TAXA payment made to your local authority in order to pay for local services like schools, libraries, and refuse collection. The amount you pay depends on the value of the property.Read more about council Tax in our glossary page.
- Band: TBC
- PARKINGDetails of how and where vehicles can be parked, and any associated costs.Read more about parking in our glossary page.
- Yes
- GARDENA property has access to an outdoor space, which could be private or shared.
- Yes
- ACCESSIBILITYHow a property has been adapted to meet the needs of vulnerable or disabled individuals.Read more about accessibility in our glossary page.
- Ask agent
Knighton Park Road, Stoneygate, Leicester, LE2
Add an important place to see how long it'd take to get there from our property listings.
__mins driving to your place
Get an instant, personalised result:
- Show sellers you’re serious
- Secure viewings faster with agents
- No impact on your credit score

Your mortgage
Notes
Staying secure when looking for property
Ensure you're up to date with our latest advice on how to avoid fraud or scams when looking for property online.
Visit our security centre to find out moreDisclaimer - Property reference OLR240179. The information displayed about this property comprises a property advertisement. Rightmove.co.uk makes no warranty as to the accuracy or completeness of the advertisement or any linked or associated information, and Rightmove has no control over the content. This property advertisement does not constitute property particulars. The information is provided and maintained by Oliver Rayns, Leicester. Please contact the selling agent or developer directly to obtain any information which may be available under the terms of The Energy Performance of Buildings (Certificates and Inspections) (England and Wales) Regulations 2007 or the Home Report if in relation to a residential property in Scotland.
*This is the average speed from the provider with the fastest broadband package available at this postcode. The average speed displayed is based on the download speeds of at least 50% of customers at peak time (8pm to 10pm). Fibre/cable services at the postcode are subject to availability and may differ between properties within a postcode. Speeds can be affected by a range of technical and environmental factors. The speed at the property may be lower than that listed above. You can check the estimated speed and confirm availability to a property prior to purchasing on the broadband provider's website. Providers may increase charges. The information is provided and maintained by Decision Technologies Limited. **This is indicative only and based on a 2-person household with multiple devices and simultaneous usage. Broadband performance is affected by multiple factors including number of occupants and devices, simultaneous usage, router range etc. For more information speak to your broadband provider.
Map data ©OpenStreetMap contributors.




