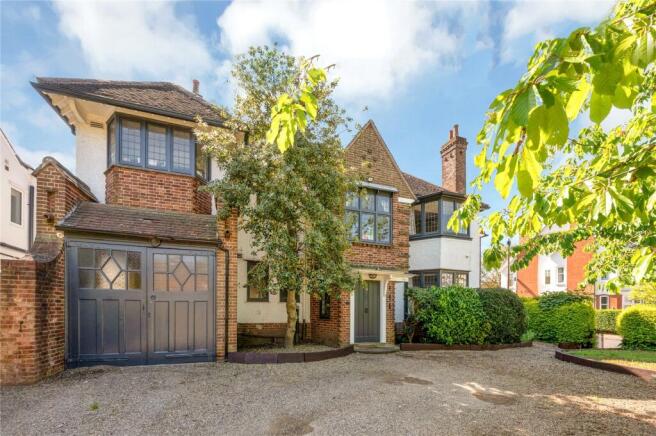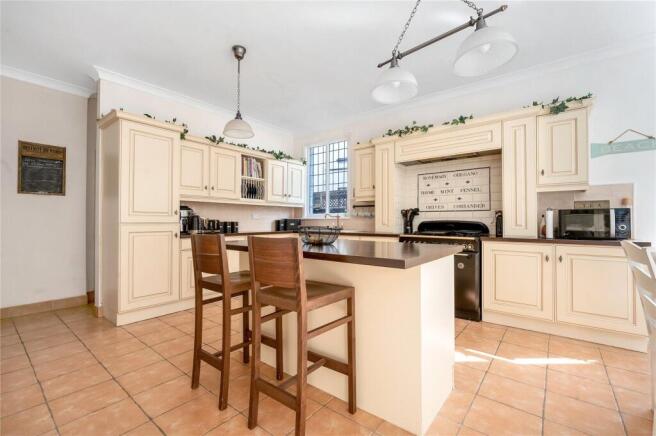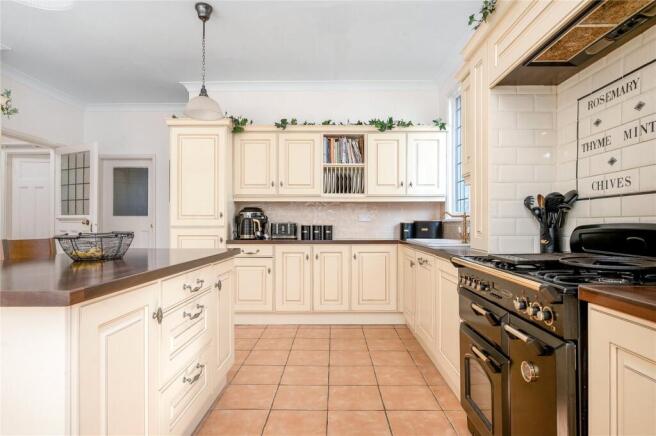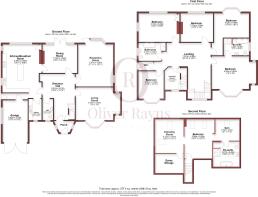Toller Road, Stoneygate, Leicester, LE2

- PROPERTY TYPE
Detached
- BEDROOMS
6
- BATHROOMS
4
- SIZE
Ask agent
- TENUREDescribes how you own a property. There are different types of tenure - freehold, leasehold, and commonhold.Read more about tenure in our glossary page.
Freehold
Key features
- Substantial Six Bedroom Home
- Country-Style Kitchen with Island and Range Cooker
- Large Integrated Garage
- Spanning Over 4000 Sq.Ft
- Grand Entrance Hallway Set Over Three Floors
- Cellar And Driveway For Three Vehicles
- Three Generous Reception Rooms
- Open Place Kitchen And Breakfast Room
- No Onward Chain
- Fashionable Location Of Stoneygate
Description
Toller Road, a peaceful and prestigious address named after Richard Toller, the prominent former owner of Stoneygate House, is a street that perfectly encapsulates the heritage and architectural ambition of late 19th-century Leicester. Following Toller's passing in 1896, his estate was developed into a selection of distinguished homes, and number 10 remains a shining example of the scale associated with that era.
Positioned on a generous plot and discreetly set back behind mature greenery, this substantial six bedroom home offers a rare opportunity to acquire a family home of real distinction. Arranged over three floors and extending to over 4,000 sq. ft., the property showcases a wealth of period detail, from steeply pitched slate roofing and stucco façades, to leaded windows and intricate internal joinery.
The approach is immediately impressive. A wide gravelled driveway leads to the handsome façade and integral garage, framed by mature hedging and trees which provide privacy and a soft green outlook. A characterful entrance porch gives way to the large and welcoming hallway where the scale of the home truly begins to reveal itself. Original cornicing, high ceilings, and wide openings evoke a sense of refined grandeur, while the neutral palette and plush carpeting introduce warmth and comfort.
To the front of the property lies a beautifully proportioned living room, where light enters through leaded bay windows and reflects off soft-toned walls and a statement fireplace. To the rear, the formal dining room provides an ideal setting for entertaining, with French doors opening directly onto the garden and offering views of the terrace and mature planting beyond.
A third reception room, grand in scale, offers further versatility and also benefits from direct views over the garden.
The rear of the home opens out into a superb kitchen and breakfast room, where timeless cabinetry, warm terracotta flooring, and a central island combine practicality with aesthetic charm. Flooded with natural light from dual aspects, the space accommodates both relaxed dining and morning rituals with ease, while pendant lighting and country-style finishes lend it an enduring sense of character. A useful utility room, ground floor WC, and internal garage access provide everyday convenience, discretely tucked from the main spaces.
A wide staircase rises beneath a tall feature window, bathing the generous first-floor landing in light. On this level, five well appointed bedrooms offer space and flexibility, three of which are large doubles with ample space for freestanding furniture. The principal bedroom, overlooking the treelined street, enjoys a private en-suite bathroom, while the remaining rooms share access to a stylish four piece family bathroom, presented in classic tiling and soft tones.
The second floor is a private haven for older children or live in relatives. The double bedroom is joined by a versatile dressing room, a gym and a delightful top-floor bathroom featuring a roll-top bath and exposed beams. There’s a sense of sanctuary here—tucked away under the eaves with views over the garden and rooftops of Stoneygate.
Beneath the property, a large wet cellar offers storage space or potential for development. It represents an opportunity for further enhancement or conversion into a wine cellar or cinema room, subject to waterproofing works.
Externally, the garden to the rear is an oasis of greenery and light. Once the site of a private swimming pool, the space still offers the footprint and plumbing potential for reinstatement should future owners wish to restore this unique feature. Today, the garden is laid to lawn with a spacious stone terrace—perfect for summer dining beneath the shade of wisteria-covered brickwork. Mature borders create a peaceful and enclosed space for both children’s play and outdoor entertaining.
Toller Road offers not only architectural heritage but also an enviable lifestyle. Just a short stroll away lie the celebrated Allandale Road and Francis Street, home to independent boutiques and artisan coffee shops. The city centre, University of Leicester, Leicester Royal Infirmary, and mainline railway station—offering direct access to London St Pancras—are all within easy reach. Local schooling options are exceptional, with both Leicester Grammar and Stoneygate School nearby, alongside highly regarded state options.
Please contact the sole agent Oliver Rayns Estate Agents on to book your viewing.
Postcode: LE2 3HP
Brochures
Particulars- COUNCIL TAXA payment made to your local authority in order to pay for local services like schools, libraries, and refuse collection. The amount you pay depends on the value of the property.Read more about council Tax in our glossary page.
- Band: TBC
- PARKINGDetails of how and where vehicles can be parked, and any associated costs.Read more about parking in our glossary page.
- Yes
- GARDENA property has access to an outdoor space, which could be private or shared.
- Yes
- ACCESSIBILITYHow a property has been adapted to meet the needs of vulnerable or disabled individuals.Read more about accessibility in our glossary page.
- Ask agent
Toller Road, Stoneygate, Leicester, LE2
Add an important place to see how long it'd take to get there from our property listings.
__mins driving to your place
Get an instant, personalised result:
- Show sellers you’re serious
- Secure viewings faster with agents
- No impact on your credit score

Your mortgage
Notes
Staying secure when looking for property
Ensure you're up to date with our latest advice on how to avoid fraud or scams when looking for property online.
Visit our security centre to find out moreDisclaimer - Property reference OLR250184. The information displayed about this property comprises a property advertisement. Rightmove.co.uk makes no warranty as to the accuracy or completeness of the advertisement or any linked or associated information, and Rightmove has no control over the content. This property advertisement does not constitute property particulars. The information is provided and maintained by Oliver Rayns, Leicester. Please contact the selling agent or developer directly to obtain any information which may be available under the terms of The Energy Performance of Buildings (Certificates and Inspections) (England and Wales) Regulations 2007 or the Home Report if in relation to a residential property in Scotland.
*This is the average speed from the provider with the fastest broadband package available at this postcode. The average speed displayed is based on the download speeds of at least 50% of customers at peak time (8pm to 10pm). Fibre/cable services at the postcode are subject to availability and may differ between properties within a postcode. Speeds can be affected by a range of technical and environmental factors. The speed at the property may be lower than that listed above. You can check the estimated speed and confirm availability to a property prior to purchasing on the broadband provider's website. Providers may increase charges. The information is provided and maintained by Decision Technologies Limited. **This is indicative only and based on a 2-person household with multiple devices and simultaneous usage. Broadband performance is affected by multiple factors including number of occupants and devices, simultaneous usage, router range etc. For more information speak to your broadband provider.
Map data ©OpenStreetMap contributors.




