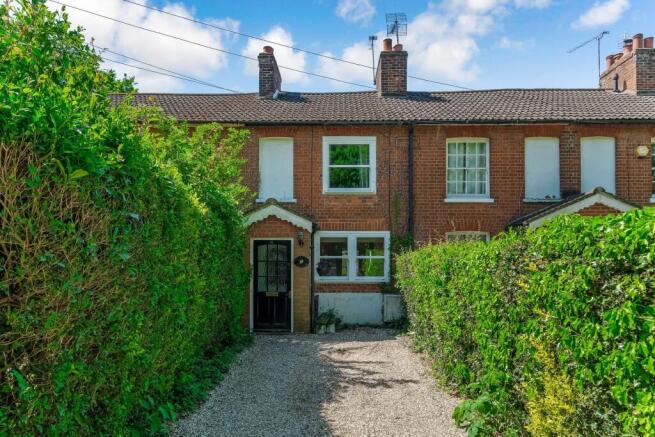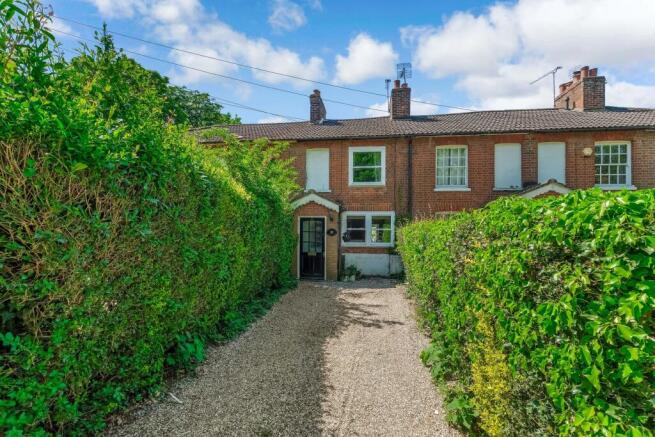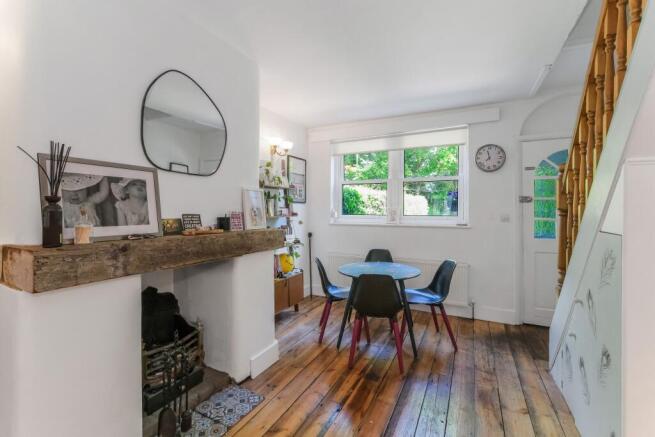
Thornwood Road, Epping

- PROPERTY TYPE
Terraced
- BEDROOMS
3
- BATHROOMS
2
- SIZE
Ask agent
- TENUREDescribes how you own a property. There are different types of tenure - freehold, leasehold, and commonhold.Read more about tenure in our glossary page.
Freehold
Key features
- chain free
- CUL-DE-SAC LOCATION
- Extended
- 3 double bedrooms
- Conservatory
- Downstairs WC
- Close to Ofsted rated good schools
- Driveway for 2 Cars
- Large Garden
- Very quiet area
Description
Nestled in a quiet cul de sac in Epping Forest, this delightful 3 double bedroom Victorian cottage looks quaint and small from the outside and yet once inside, you soon realise that this 'Tardis' of a property offers so much more than you could ever imagine from looking at the front!
The property benefits from a front garden that has been converted into a two car driveway.
You enter the property via a lovely porch with enough space for muddy boots, umbrellas, coats etc; perfect when walking in the forest that surrounds most of this cracking property.
The size of what most would consider was going to be a quaint small countryside cottage smacks you right between the eyes as you enter through this porch.
The lounge / diner comes in at over 27 sqm (300 sq ft). There's a large window overlooking the front of the property. It has its original Victorian gorgeous wooden floor and a lovely working open fireplace with an original oak beam mantle (simply gorgeous). The current owners have a small 4 seater dining table and chairs but there is certainly more than enough room for a 6 seater. You will also see from the images that the living area of this large space is minimalistic with its furnishings and it looks great. However, this large living / dining area is a blank canvas for interior designers to get their teeth into!
Victorian Cottages usually have small compact kitchens and therefore lack storage and work surfaces. Not so this beautiful property! Extended some time ago to overcome the limitations of the original property, this splendid cottage now has a large modern kitchen that is over 17 sqm (over 180 sq ft). Fully fitted, it comes with all the usual white goods, a gas hob (fully vented), a plethora of cupboard and draw space as well as a large island. There is a large window by the stainless steel sink and drainer. It also has a lovely tiled floor, as doers the remainder of the downstairs.
When I used the word 'Tardis' earlier on, you might be thinking that that was because these usually small compact cottages 'in this instance', has a large lounge diner and a very large kitchen. Well in some ways it was, however, this is the property that just keeps on giving...
Through the door to the rear of the kitchen you will find a large downstairs cloakroom AND a fabulous conservatory.
The cloakroom consists of a WC & wash basin and even more wall and side cupboards. There is potential here plumb in a washing machine using the existing pipework and use it as a utility room if required. However, the kitchen is so big, you might not need it. Therefore, you could go crazy and reconfigure to create a smaller cloakroom and use the remaining space for a study etc.
The conservatory is spacious and evocative of the Victorian-era orangery, perfect for lounging or dining in. Unlike like many conservatories, this beauty has heating and also a UV protected roof, which along with many small windows for ventilation and air flow means that you can use this room virtually 365 days of the year. Double doors lead into (in my opinion), this property's best kept secret, and that is a glorious, large garden!
Now, gardens are subjective and there is no doubt that large gardens do not suit everyone. However, in the main, most people like a good size green space and this garden certainly gives you that. Yes it has its traditional narrowness to it and I like the way it has been laid out, with its herbal beds, flower beds and established trees, shrubs and climbers. However, it is still open for enthusiastic horticulturists to stamp their mark on this wonderful space with plenty of scope to be designed in such a way that it is 'sectioned out', with each section being a different garden for example. There is a small patio outside the conservatory that is an idyllic place to sit and ponder. Herbs adorn the beds around this area making it wonderfully fragrant. at the far end of the garden is a funky sauna that looks like a barrel and to the other side there is this fabulous spa pool. This top of the range piece of kit is used by professional swimmers as well as everyday folk. For those of you who have not seen these amazing spa pools before, you simply swim against the flow (which can be regulated for all levels of swimmers). This also converts into a giant hot tub. We are told by the owners that the running costs of this are remarkably low and costs around £25 a month once up to temperature. Does this come with the property? It could do. This would be subject to a suitable offer for the property. The owners reserve the right to sell it separately if need be.
Upstairs in this impressive property we have three large double bedrooms as well as the family bathroom.
Bedroom 1 is the largest of the three bedrooms and is located at the front of the property. It has a large window overlooking the front of the property.
Bedroom 3 is the next largest and is located at the rear of the property. The current owner refers to this as the master bedroom and whilst it is slightly smaller than Bedroom 1, it is a slightly more friendly space to furnish and as It also has double aspect windows giving super views over the rear garden, it visually looks larger.
Bedroom 2 is located in the middle of the property and is also a good size double bedroom. The current owners choose to use this as a walk in wardrobe. We have used AI to show what it could look like as a bedroom (see images).
The family bathroom is also a large room and consists of a large corner walk-in shower, a bathtub, and a wash basin. It also has a lovely tiled floor.
So, we have this glorious extended 3 bedroom Victorian Cottage with a large rear garden located in the outskirts of Epping Forest. But how does it sit in regards to important local amenities?
Epping Station (Central Line) is less than 1 mile away.
Primary School (Ofsted rated good ) 0.6 miles away.
Secondary School (Ofsted rated good) 1 mile away.
GP surgery 0.4 miles away.
Epping Town Centre 0.5 miles away.
So we know how lovely the property is and we know how close it is to important amenities, but what is living in Epping like?
Living in Epping: A Family-Friendly Gem on the Edge of London
Nestled at the northeastern edge of Greater London, Epping is a charming market town that offers the perfect blend of rural tranquillity and urban convenience. Known for its verdant landscapes, excellent transport links and welcoming community, Epping is an increasingly popular choice for families looking to settle down in a place that feels both close to nature and connected to the capital.
A Peaceful Setting with Superb Connections
Epping sits within the district of Epping Forest in Essex, surrounded by miles of ancient woodland that gives the town its distinctive character. Epping Forest itself is a sprawling, protected green space ideal for weekend walks, bike rides, picnics and wildlife spotting - a huge draw for families seeking outdoor adventures on their doorstep.
Despite the rural feel, Epping boasts excellent transport links. Epping is the terminus of the Central Line, offering a direct Tube journey into central London in under 50 minutes - perfect for commuting parents. The M11 and M25 motorways are also easily accessible, adding to the town's connectivity.
Excellent Schools and Educational Options
For families with children, Epping offers a strong selection of schools, both state and independent. Epping St John's Church of England School provides secondary education and is well-regarded locally, while primary schools such as Ivy Chimneys, Coopersale and Theydon Garnon CE Primary are popular choices. The surrounding areas, including Loughton and Chigwell, also offer access to highly respected grammar and private schools.
Local Amenities for Everyday Convenience
Epping's High Street is bustling with a mix of independent boutiques, high-street favourites, cafés, and restaurants. A weekly Monday market - which dates back to the 13th century - adds a touch of tradition and provides everything from fresh produce to household goods.
For grocery shopping, there are several major supermarkets, including Tesco and M&S Foodhall, while a number of excellent local butchers, greengrocers and bakeries offer artisanal fare. The town also hosts a range of GP surgeries, dental practices, and a community hospital, ensuring healthcare is well covered.
Family Activities and Recreation
Epping is truly geared towards family life. Epping Forest District Museum, located in nearby Waltham Abbey, offers interactive exhibits perfect for children. The town's leisure centre, Epping Sports Centre, provides a full range of activities, including swimming, fitness classes and children's clubs.
Families can enjoy fun-filled days at the nearby Lee Valley Regional Park, which features everything from ice skating to white-water rafting and pony trekking. Meanwhile, nature reserves and local farms such as Ashlyns Farm in nearby North Weald offer petting zoos and play areas that young children love.
The town also benefits from a number of parks and playgrounds, such as Stonards Hill, which has sports facilities, picnic areas and wide open spaces for kids to run about safely.
A Strong Sense of Community
Community life thrives in Epping, with many family-friendly events taking place throughout the year. From festive Christmas markets to summer fetes and forest fun days, there's always something going on. Numerous clubs and groups cater to parents, toddlers and teens alike, helping newcomers feel quickly at home.
A Place to Put Down Roots
Overall, Epping offers a lifestyle that's hard to match - particularly for families. Safe, green, and with excellent schools and amenities, the town manages to retain its historic charm while accommodating modern living. Whether you're after peaceful countryside walks, reliable commutes, or a warm, family-oriented community, Epping provides a little bit of everything.
*Conditional sale means that the lucky new owner(s) will have to pay a reservation fee of 1% + VAT to secure the property and this should be factored in when making an offer. Jukes Estate Agents sell all their properties this way. Please call the office for full details.
Council Tax Band: D
Tenure: Freehold
Lounge/diner
7.52m x 3.63m
Kitchen
5.74m x 2.97m
Conservatory
2.97m x 2.95m
Bedroom 1
3.78m x 3.68m
Bedroom 2
3.51m x 2.72m
Bedroom 3
4.24m x 2.97m
Brochures
Brochure- COUNCIL TAXA payment made to your local authority in order to pay for local services like schools, libraries, and refuse collection. The amount you pay depends on the value of the property.Read more about council Tax in our glossary page.
- Band: D
- PARKINGDetails of how and where vehicles can be parked, and any associated costs.Read more about parking in our glossary page.
- Yes
- GARDENA property has access to an outdoor space, which could be private or shared.
- Yes
- ACCESSIBILITYHow a property has been adapted to meet the needs of vulnerable or disabled individuals.Read more about accessibility in our glossary page.
- Ask agent
Thornwood Road, Epping
Add an important place to see how long it'd take to get there from our property listings.
__mins driving to your place
Get an instant, personalised result:
- Show sellers you’re serious
- Secure viewings faster with agents
- No impact on your credit score
Your mortgage
Notes
Staying secure when looking for property
Ensure you're up to date with our latest advice on how to avoid fraud or scams when looking for property online.
Visit our security centre to find out moreDisclaimer - Property reference RS0414. The information displayed about this property comprises a property advertisement. Rightmove.co.uk makes no warranty as to the accuracy or completeness of the advertisement or any linked or associated information, and Rightmove has no control over the content. This property advertisement does not constitute property particulars. The information is provided and maintained by Jukes Estate Agents, Harlow. Please contact the selling agent or developer directly to obtain any information which may be available under the terms of The Energy Performance of Buildings (Certificates and Inspections) (England and Wales) Regulations 2007 or the Home Report if in relation to a residential property in Scotland.
*This is the average speed from the provider with the fastest broadband package available at this postcode. The average speed displayed is based on the download speeds of at least 50% of customers at peak time (8pm to 10pm). Fibre/cable services at the postcode are subject to availability and may differ between properties within a postcode. Speeds can be affected by a range of technical and environmental factors. The speed at the property may be lower than that listed above. You can check the estimated speed and confirm availability to a property prior to purchasing on the broadband provider's website. Providers may increase charges. The information is provided and maintained by Decision Technologies Limited. **This is indicative only and based on a 2-person household with multiple devices and simultaneous usage. Broadband performance is affected by multiple factors including number of occupants and devices, simultaneous usage, router range etc. For more information speak to your broadband provider.
Map data ©OpenStreetMap contributors.





