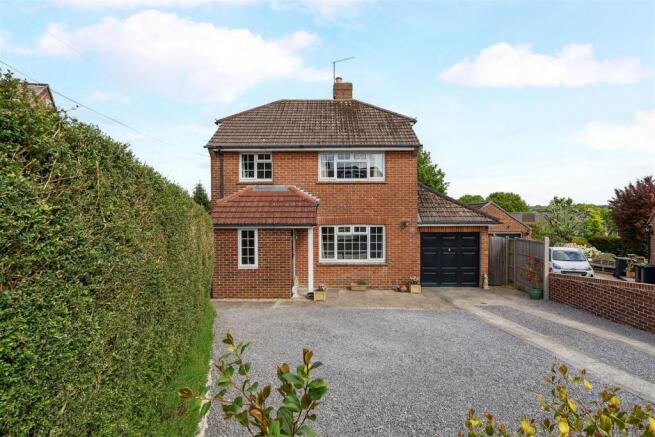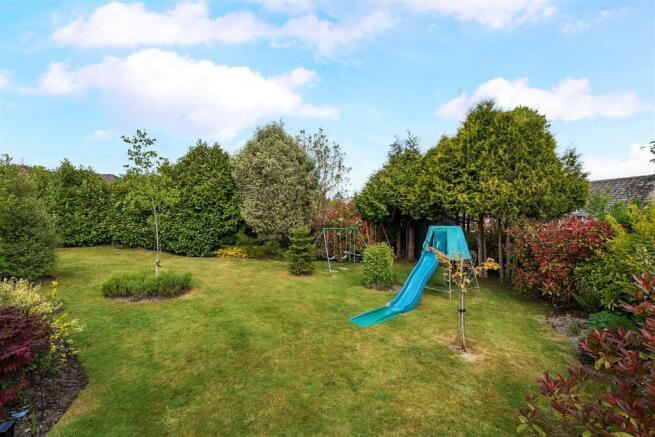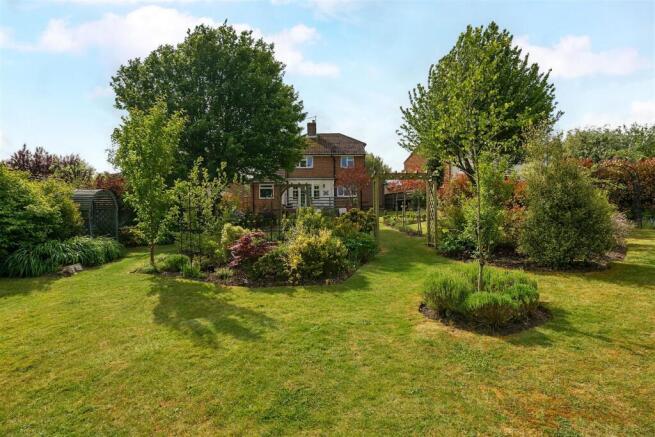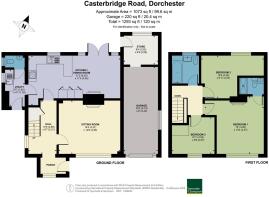
Casterbridge Road, Dorchester

- PROPERTY TYPE
Detached
- BEDROOMS
3
- BATHROOMS
2
- SIZE
Ask agent
- TENUREDescribes how you own a property. There are different types of tenure - freehold, leasehold, and commonhold.Read more about tenure in our glossary page.
Freehold
Key features
- Glorious large rear garden measuring 0.2 Acre
- Detached house on prime Dorchester location
- Planning permission for a single & double storey extension
- Renovated throughout to an excellent standard
- Contemporary kitchen / dining room
- Utility room & cloakroom
- Rear covered veranda
- Ensuite to the master bedroom
- Generous garage and workshop (needing attention or development)
- Driveway parking
Description
The Dwelling - A detached family house, of brick built construction under a tiled roof, with single attached garage with workshop. This bright and comfortable home has been refurbished from top to bottom by the current vendor and has the most glorious, generous rear garden.
Valid planning permission has been granted for a single storey side and rear "wrap round" extension, application no. P/HOU/2024/01886, as well as a two storey side extension and single-storey rear extension, application no. P/HOU/2022/04841.
Accommodation - The extended front porch and spacious internal hallway creates an inviting and practical entrance to the property. This area offers ample room for coats and shoes.
The sitting room features a central electric fireplace, a window overlooking the front aspect and an integrated electric cinema screen. To the rear, the open-plan kitchen and dining room offers an ideal space for family meals/entertaining, with French doors leading to a covered veranda over looking the garden. The contemporary kitchen is thoughtfully designed, featuring intelligent storage solutions and a full range of integrated appliances, including two eye-level ovens, a gas hob with extractor, dishwasher, space for fridge and freezer. Adjacent to the kitchen is a utility room with plumbing and space for a washing machine and tumble dryer. It also houses the modern gas central heating boiler, includes a sink, provides access to the side of the property, and leads to a convenient downstairs cloakroom/WC.
Upstairs, there are three well-proportioned bedrooms. The master bedroom benefits from a stylish, en-suite shower room with a double shower cubicle. The family bathroom is finished to the same high standard and includes a bathtub with integrated shower.
Outside - A huge attraction of this property is the generous landscaped rear garden (in all 0.2 acre), which gently fans outwards from the house and with a fabulous back drop of greenery at the far end, giving the whole garden a wonderful sense of privacy and seclusion. Abutting the rear of the property is a covered veranda, with steps down to a patio seating area for alfresco dining. Beyond the patio are extensive gardens comprising distinct lawn areas, trees and landscaped flower borders. A garden shed gives garden storage. Side access on both sides of the house.
A garage is to the side of the house, with power, light, electrically operated door and a workshop with door onto the rear veranda. See agents note in Material Information. The front garden includes hardstanding parking for multiple vehicles.
Situation - The county town provides a comprehensive range of shopping and recreational facilities including a leisure centre, library, restaurants, cafe/bars and cinemas in particular those at the Brewery Square development. The house falls within the catchment area of a number of highly regarded schools. There are numerous sports clubs around the town including cricket, rugby, football, tennis and golf. There are many footpaths and bridleways across the beautiful surrounding countryside. Dorchester South and West train stations provide services to London Waterloo and Bristol Temple Meads respectively. The A35 gives good access to Poole and Bournemouth and the cross channel ferries at Poole.
Directions - what3words ///foster.alas.unopposed
Services - All mains services are connected. Gas central heating.
Broadband -Ultrafast speed speed is available.
Mobile -Mobile coverage is likely outdoors and limited indoors.
(
Council Tax Band: D (Dorset Council - )
Material Information - Please note that the construction of the side garage has showed signs of settlement. The vendors have not undertaken any work to improve the construction of it, as they were considering extending. Please speak to our staff if further information is required.
Brochures
26 Casterbridge Road.pdf- COUNCIL TAXA payment made to your local authority in order to pay for local services like schools, libraries, and refuse collection. The amount you pay depends on the value of the property.Read more about council Tax in our glossary page.
- Band: D
- PARKINGDetails of how and where vehicles can be parked, and any associated costs.Read more about parking in our glossary page.
- Yes
- GARDENA property has access to an outdoor space, which could be private or shared.
- Yes
- ACCESSIBILITYHow a property has been adapted to meet the needs of vulnerable or disabled individuals.Read more about accessibility in our glossary page.
- Ask agent
Casterbridge Road, Dorchester
Add an important place to see how long it'd take to get there from our property listings.
__mins driving to your place
Get an instant, personalised result:
- Show sellers you’re serious
- Secure viewings faster with agents
- No impact on your credit score




Your mortgage
Notes
Staying secure when looking for property
Ensure you're up to date with our latest advice on how to avoid fraud or scams when looking for property online.
Visit our security centre to find out moreDisclaimer - Property reference 33886211. The information displayed about this property comprises a property advertisement. Rightmove.co.uk makes no warranty as to the accuracy or completeness of the advertisement or any linked or associated information, and Rightmove has no control over the content. This property advertisement does not constitute property particulars. The information is provided and maintained by Symonds & Sampson, Dorchester. Please contact the selling agent or developer directly to obtain any information which may be available under the terms of The Energy Performance of Buildings (Certificates and Inspections) (England and Wales) Regulations 2007 or the Home Report if in relation to a residential property in Scotland.
*This is the average speed from the provider with the fastest broadband package available at this postcode. The average speed displayed is based on the download speeds of at least 50% of customers at peak time (8pm to 10pm). Fibre/cable services at the postcode are subject to availability and may differ between properties within a postcode. Speeds can be affected by a range of technical and environmental factors. The speed at the property may be lower than that listed above. You can check the estimated speed and confirm availability to a property prior to purchasing on the broadband provider's website. Providers may increase charges. The information is provided and maintained by Decision Technologies Limited. **This is indicative only and based on a 2-person household with multiple devices and simultaneous usage. Broadband performance is affected by multiple factors including number of occupants and devices, simultaneous usage, router range etc. For more information speak to your broadband provider.
Map data ©OpenStreetMap contributors.





