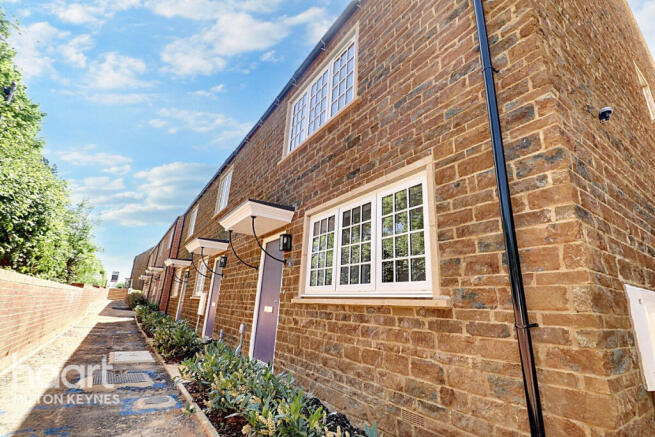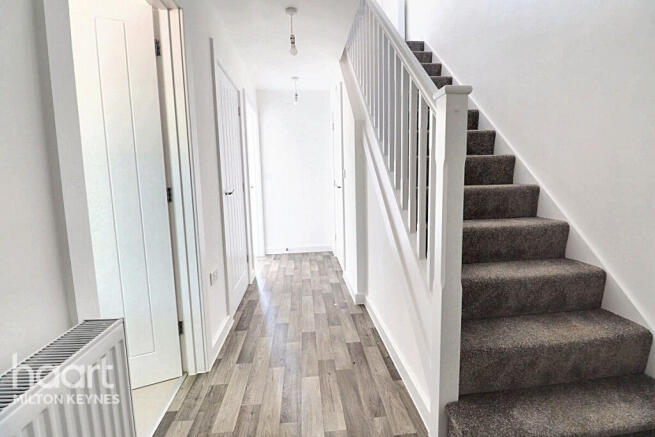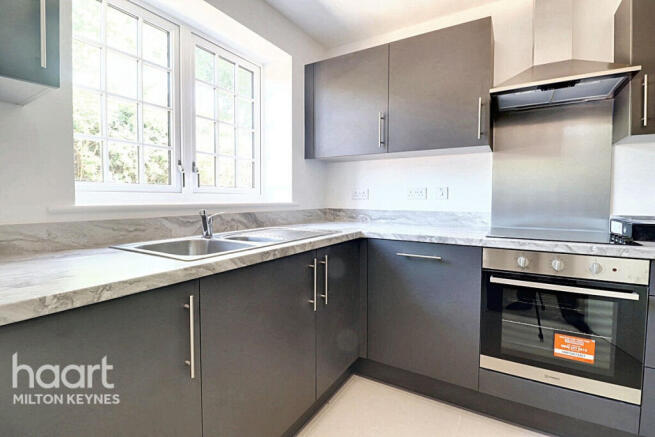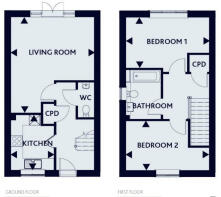
2 bedroom terraced house for sale
10 Stour View, Banbury

- PROPERTY TYPE
Terraced
- BEDROOMS
2
- BATHROOMS
1
- SIZE
Ask agent
Key features
- Air Source Heat Pump
- Allocated Parking
- Bathroom Suite and Thermostatic Shower
- Carpeted Throughout
- Ceramic Tiling In Kitchen, Bathroom And Downstairs WC
- Fitted Kitchen With All Integrated Appliances
- Off-Road Parking
- Sibford Ferris
- Shared Ownership
- Two Double Bedrooms
Description
Exceptional Features of the Property:
Spacious & Stylish Interiors: From the moment you step inside, the property welcomes you with a bright and airy hallway that leads to the heart of the home: the contemporary kitchen. Designed with both form and function in mind, the kitchen boasts high-quality fitted units, a stylish integrated oven and hob, and a full range of essential appliances, including a washer and fridge freezer. Whether you're preparing a quick meal or entertaining guests, this kitchen has everything you need.
Comfortable Living Areas: Beyond the kitchen, the open-plan living room provides a generous and inviting space, perfect for relaxation or entertaining. Large double doors lead directly into the private garden, seamlessly blending indoor and outdoor living. Whether you’re enjoying a morning coffee, hosting a BBQ, or simply unwinding after a long day, this living room provides the ideal space to do so.
Modern Bedrooms & Luxury Bathroom: Upstairs, you’ll find two spacious bedrooms, each offering a peaceful retreat for rest and relaxation. The large windows allow plenty of natural light to flood the rooms, creating a bright and welcoming atmosphere. The modern bathroom is designed for both style and practicality, featuring a sleek, contemporary suite and a thermostatic shower that delivers a refreshing experience every time.
Thoughtful Design & Energy Efficiency: The home has been carefully designed with comfort and sustainability in mind. Plush carpeting in the living room and bedrooms adds warmth and luxury, while durable ceramic flooring in the kitchen and bathroom provides easy maintenance. To ensure the home remains cozy year-round, energy-efficient air source heat pumps are installed, helping you maintain a comfortable temperature while reducing your energy costs.
Convenient Parking: This home also offers allocated parking, ensuring you always have a designated space right outside your front door, adding an extra layer of convenience to your daily life.
A Beautiful Location with Everything You Need:
Sibford Ferris is a picturesque stone village that sits at the edge of the stunning Cotswolds – an Area of Outstanding Natural Beauty. The village is divided by the scenic Sib Valley, providing breathtaking views and picturesque walking trails that stretch out across the Oxfordshire countryside. Living here means you can enjoy the tranquillity of rural life while still being within easy reach of essential amenities.
The village itself is a friendly and thriving community, with an abundance of character-filled stone cottages and charming streets. For those who appreciate nature and outdoor activities, the surrounding area offers some of the most beautiful walking and cycling routes in the country. Enjoy the fresh air and stunning views right on your doorstep, with countless opportunities to explore the local area.
While Sibford Ferris offers a peaceful rural retreat, it’s also conveniently located for accessing nearby towns and services. Banbury, just 8 miles away, provides all the amenities you might need, including shops, schools, medical facilities, and a variety of leisure options. For those commuting to work, the village offers easy access to major transport routes, including the M40, making it an ideal location for both peaceful living and practical convenience.
Affordable Home Ownership with Shared Ownership:
This home is available through Shared Ownership, a flexible and affordable way to get on the property ladder. With Shared Ownership, you can purchase a 25% share in the property, which means your deposit will be based on the share you buy, making the upfront cost significantly lower than purchasing outright. You will also pay a subsidised rent on the remaining share, keeping monthly payments affordable.
As your circumstances change, you have the option to increase your share in the property, up to a maximum of 75%, and eventually own 100% of the home. This flexibility makes it an ideal option for first-time buyers or anyone looking to take their first step toward full homeownership without the high costs associated with buying a home on the open market.
Why Choose Sibford Ferris?
Sibford Ferris offers the best of both worlds: a peaceful, rural setting in a beautiful part of the country, with all the conveniences of modern living within easy reach. This home offers the perfect opportunity to escape the hustle and bustle of city life while still staying connected to everything you need.
With its mix of comfort, convenience, and affordability, this home is perfect for those looking to invest in their future while enjoying a high quality of life. Whether you’re relaxing in your private garden, taking in the breathtaking views, or strolling through the charming village streets, you’ll find that Sibford Ferris provides the perfect environment for modern living in a historic setting.
Get in Touch:
This beautiful home won’t be available for long, so don’t miss out on your chance to live in one of Oxfordshire’s most desirable villages. Contact us today to find out more about this fantastic opportunity and to check if you qualify for the Shared Ownership scheme. We’ll be happy to guide you through the process and help you take the next step toward owning your dream home.
Experience the perfect balance of rural charm and modern comfort – your dream home in Sibford Ferris awaits!
*T's & C's APPLY*
Entrance Hall
Kitchen
7'10" x 10'0" (2.39m x 3.05m)
Separate WC
3'2" x 6'4" (0.97m x 1.93m)
Living Room
15'1" x 17'6" (4.6m x 5.33m)
Rear Garden
First Floor Landing
8'3" x 8'3" (2.51m x 2.51m)
Master Bedroom
14'11" x 9'3" (4.55m x 2.82m)
Bedroom Two
15'1" x 9'0" (4.6m x 2.74m)
Bathroom
8'10" x 6'4" (2.69m x 1.93m)
Parking
Disclaimer
haart Estate Agents also offer a professional, ARLA accredited Lettings and Management Service. If you are considering renting your property in order to purchase, are looking at buy to let or would like a free review of your current portfolio then please call the Lettings Branch Manager on the number shown above.
haart Estate Agents is the seller's agent for this property. Your conveyancer is legally responsible for ensuring any purchase agreement fully protects your position. We make detailed enquiries of the seller to ensure the information provided is as accurate as possible. Please inform us if you become aware of any information being inaccurate.
Brochures
Brochure- COUNCIL TAXA payment made to your local authority in order to pay for local services like schools, libraries, and refuse collection. The amount you pay depends on the value of the property.Read more about council Tax in our glossary page.
- Ask agent
- PARKINGDetails of how and where vehicles can be parked, and any associated costs.Read more about parking in our glossary page.
- Yes
- GARDENA property has access to an outdoor space, which could be private or shared.
- Yes
- ACCESSIBILITYHow a property has been adapted to meet the needs of vulnerable or disabled individuals.Read more about accessibility in our glossary page.
- Ask agent
Energy performance certificate - ask agent
10 Stour View, Banbury
Add an important place to see how long it'd take to get there from our property listings.
__mins driving to your place
Get an instant, personalised result:
- Show sellers you’re serious
- Secure viewings faster with agents
- No impact on your credit score
Your mortgage
Notes
Staying secure when looking for property
Ensure you're up to date with our latest advice on how to avoid fraud or scams when looking for property online.
Visit our security centre to find out moreDisclaimer - Property reference 0179_HRT017917669. The information displayed about this property comprises a property advertisement. Rightmove.co.uk makes no warranty as to the accuracy or completeness of the advertisement or any linked or associated information, and Rightmove has no control over the content. This property advertisement does not constitute property particulars. The information is provided and maintained by haart, Milton Keynes. Please contact the selling agent or developer directly to obtain any information which may be available under the terms of The Energy Performance of Buildings (Certificates and Inspections) (England and Wales) Regulations 2007 or the Home Report if in relation to a residential property in Scotland.
*This is the average speed from the provider with the fastest broadband package available at this postcode. The average speed displayed is based on the download speeds of at least 50% of customers at peak time (8pm to 10pm). Fibre/cable services at the postcode are subject to availability and may differ between properties within a postcode. Speeds can be affected by a range of technical and environmental factors. The speed at the property may be lower than that listed above. You can check the estimated speed and confirm availability to a property prior to purchasing on the broadband provider's website. Providers may increase charges. The information is provided and maintained by Decision Technologies Limited. **This is indicative only and based on a 2-person household with multiple devices and simultaneous usage. Broadband performance is affected by multiple factors including number of occupants and devices, simultaneous usage, router range etc. For more information speak to your broadband provider.
Map data ©OpenStreetMap contributors.






