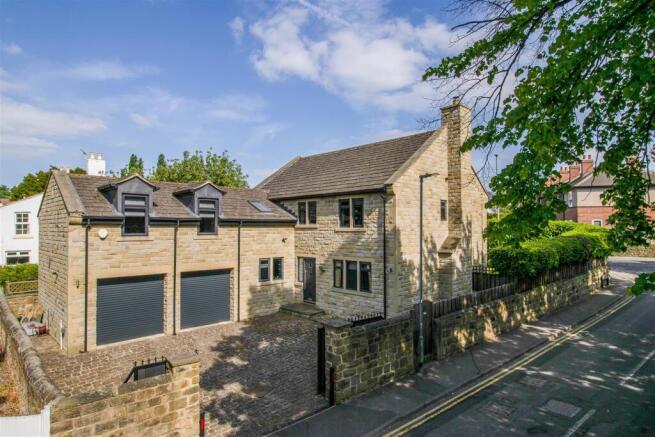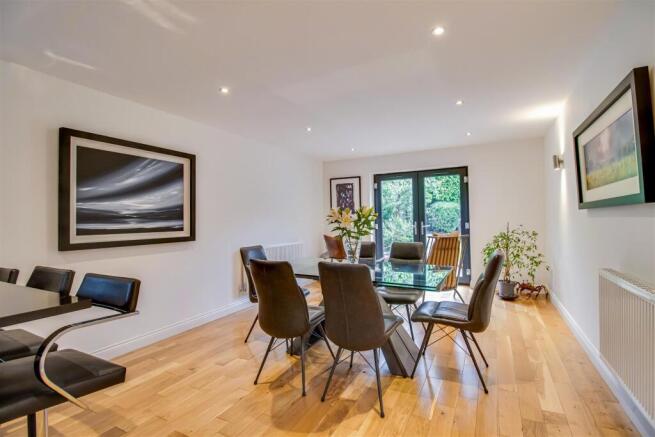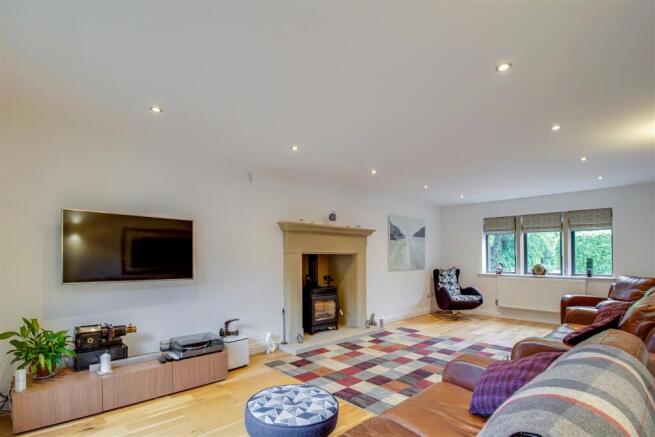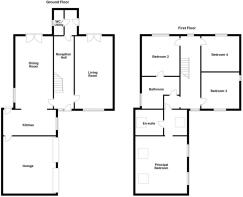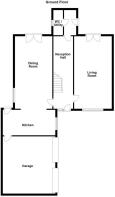
Milnthorpe Lane, Sandal, Wakefield

- PROPERTY TYPE
Detached
- BEDROOMS
4
- BATHROOMS
2
- SIZE
Ask agent
- TENUREDescribes how you own a property. There are different types of tenure - freehold, leasehold, and commonhold.Read more about tenure in our glossary page.
Freehold
Key features
- Stone Built Detached Family Home
- Four Bedrooms (Principal With En Suite)
- Presented To A High Standard
- Prestigious Area Of Sandal
- Double Garage & Gated Driveway
- Enclosed Attractive Rear Garden
- Integral Double Garage
- EPC Rating B84
Description
A deceptively spacious, bespoke stone built four bedroom detached family home finished to an exceptional standard and occupying a prominent position in one of Sandal’s most prestigious locations.
This impressive property benefits from a gas central heating system and high efficiency double glazed windows. Accessed via a central reception hall, the ground floor features a secondary entrance hallway to the rear, along with a utility area incorporating a guest w.c. The main living room is generously proportioned and features a multi fuel wood burning stove and French doors opening onto the rear garden. The spacious dining room also enjoys access to the garden and is open via an archway to a beautifully appointed kitchen, fitted with contemporary units, granite worktops and a range of integrated appliances.
An integral double garage with automated doors offers further practicality, while the first floor hosts a principal bedroom with en suite facilities, alongside three additional double bedrooms served by a luxurious family bathroom.
Externally, a cobbled courtyard with automated gates provides off street parking for multiple vehicles and leads to the integral garage, complete with an EV charging point. The principal gardens lie to the rear, offering a high degree of privacy with manicured lawns, paved patio seating areas, mature planting, and boundaries defined by a tall stone wall and established beech hedging.
Ideally located in the heart of Sandal, the property enjoys close proximity to scenic countryside walks including Pugneys Nature Reserve and boasts views toward historic Sandal Castle. Local amenities, highly regarded schools, and transport links including a railway station are all within easy reach, along with convenient access to Wakefield city centre and the national motorway network.
Accommodation -
Reception Hall - 7.3m x 2.0m (23'11" x 6'6") - With a contemporary style composite front entrance door and side screen, oak stripped flooring, double central heating radiator, solid oak staircase with glass balustrade to the first floor, door to the w.c./utility room and a connecting door to the entrance hall.
Entrance Hall - 2.5m x 1.3m (8'2" x 4'3") - With a composite external door to the side, access point to the secondary loft space, central heating radiator and stone paved floor. Doors providing access into the living room and dining room.
W.C./Utility - 2.5m x 1.0m (8'2" x 3'3") - Two piece suite comprising low flush w.c. and wall hung wash basin with chrome mixer tap. Chrome ladder style radiator, fully tiled walls, stone flagged floor, inset spotlights to the ceiling and UPVC double glazed frosted window to the side aspect. Plumbing for a washing machine and space for a dryer above.
Living Room - 7.3m x 3.8m (23'11" x 12'5") - Mullioned window to the front and French doors out to the rear garden, oak stripped flooring, two double central heating radiators, feature wood burning stove with solid stone hearth, solid stone interior and surround.
Dining Room - 7.3m x 3.8m (23'11" x 12'5") - French doors out to the rear garden, frosted window to the side, inset spotlights to the ceiling ,two double central heating radiators and wood stripped flooring. A breakfast bar with high gloss base units with granite work surface over and plinth lighting. Feature archway providing access into the modern fitted kitchen.
Kitchen - 5.3m x 2.6m (17'4" x 8'6") - A lovely range of contemporary style high gloss white fronted wall and base units with contrasting dark granite worktops and upstands incorporating a stainless steel sink unit with instant hot water tap, Smeg Range cooker with five ring gas burner and large extractor hood. Integrated dishwasher, integrated fridge and freezer. Mullioned window to the front, frosted glazed door to the rear garden, double central heating radiator, large polished floor tiles, inset spotlights to the ceiling and plinth lighting.
Double Garage - 5.8m x 5.3m (19'0" x 17'4") - Twin automated roller shutter doors to the front, space and plumbing for a washing machine, wall mounted gas fired Worcester Bosch central heating boiler. Central heating radiator.
First Floor Galleried Landing - Windows to both the front and rear, two central heating radiators, inset spotlights to the ceiling, oak glass banister with glass balustrade and loft access hatch.
Principal Bedroom - 5.1m x 5.2m (16'8" x 17'0" ) - A deceptively large master bedroom having a variety of uses to include a separate "granny annex" or cinema room etc. A range of fitted wardrobes to one wall providing a wealth of storage, two windows to the front, two Velux rooflights to the rear set in to the characterful sloping ceilings, inset spotlights to the ceiling, two central heating radiators and solid oak flooring. A good size entrance area off leading to the en suite with Velux rooflight set in the sloping roof, inset spotlights to the ceiling, central heating radiator and solid oak flooring (measures 2.6m x 2.3m).
En Suite/W.C. - 2.8m x 2.6m (9'2" x 8'6") - With tiled walls and floor, fitted with an attractive contemporary style three piece suite comprising walk in shower cubicle with glazed screen, pedestal wash basin and low suite w.c. Chrome ladder style radiator, inset spotlights to the ceiling and Velux rooflight set in the sloping ceiling.
Bedroom Two - 4.0m x 3.8m (13'1" x 12'5") - Mullioned window to the rear, central heating radiator, large freestanding wardrobe and connecting door through to the house bathroom/w.c.
Bedroom Three - 3.8m x 3.7m (12'5" x 12'1") - Mullioned window to the front an additional window to the side, inset spotlights to the ceiling, central heating radiator.
Bedroom Four - 3.8m x 3.6m (12'5" x 11'9") - A further generously proportioned double bedroom with mullioned window to the rear and central heating radiator.
Bathroom/W.C - 3.8m x 3.2m (12'5" x 10'5") - An interesting L-shaped room fitted to an excellent standard with a quality four piece bathroom suite comprising freestanding bath with shower attachment, separate shower cubicle with fixed glazed screen, pedestal wash basin and suite w.c. Imaginatively tiled walls and floor, mullioned frosted window to the side, inset spotlights to the ceiling, chrome ladder style heated towel rail, extractor fan.
Outside - To the front, automated gates open onto a cobbled courtyard, which divides off street parking and leads up to the integral garages with EV charging point. The principal gardens lie to the rear of the house, laid mainly to lawn with attractive stone paved patio areas, mature beds and borders and a tall wall and beech hedge for utmost privacy.
Planning Permission - The property has planning permission granted for a single storey extension to the rear. Further details can be found on the Wakefield Council planning portal. Ref: 24/01219/FUL
Council Tax Band - The council tax band for this property is G.
Floor Plans - These floor plans are intended as a rough guide only and are not to be intended as an exact representation and should not be scaled. We cannot confirm the accuracy of the measurements or details of these floor plans.
Viewings - To view please contact our Wakefield office and they will be pleased to arrange a suitable appointment.
Epc Rating - To view the full Energy Performance Certificate please call into one of our local offices.
Brochures
Brochure- COUNCIL TAXA payment made to your local authority in order to pay for local services like schools, libraries, and refuse collection. The amount you pay depends on the value of the property.Read more about council Tax in our glossary page.
- Band: G
- PARKINGDetails of how and where vehicles can be parked, and any associated costs.Read more about parking in our glossary page.
- Garage,Driveway
- GARDENA property has access to an outdoor space, which could be private or shared.
- Yes
- ACCESSIBILITYHow a property has been adapted to meet the needs of vulnerable or disabled individuals.Read more about accessibility in our glossary page.
- Ask agent
Milnthorpe Lane, Sandal, Wakefield
Add an important place to see how long it'd take to get there from our property listings.
__mins driving to your place
Get an instant, personalised result:
- Show sellers you’re serious
- Secure viewings faster with agents
- No impact on your credit score



Your mortgage
Notes
Staying secure when looking for property
Ensure you're up to date with our latest advice on how to avoid fraud or scams when looking for property online.
Visit our security centre to find out moreDisclaimer - Property reference 33887132. The information displayed about this property comprises a property advertisement. Rightmove.co.uk makes no warranty as to the accuracy or completeness of the advertisement or any linked or associated information, and Rightmove has no control over the content. This property advertisement does not constitute property particulars. The information is provided and maintained by Richard Kendall, Wakefield. Please contact the selling agent or developer directly to obtain any information which may be available under the terms of The Energy Performance of Buildings (Certificates and Inspections) (England and Wales) Regulations 2007 or the Home Report if in relation to a residential property in Scotland.
*This is the average speed from the provider with the fastest broadband package available at this postcode. The average speed displayed is based on the download speeds of at least 50% of customers at peak time (8pm to 10pm). Fibre/cable services at the postcode are subject to availability and may differ between properties within a postcode. Speeds can be affected by a range of technical and environmental factors. The speed at the property may be lower than that listed above. You can check the estimated speed and confirm availability to a property prior to purchasing on the broadband provider's website. Providers may increase charges. The information is provided and maintained by Decision Technologies Limited. **This is indicative only and based on a 2-person household with multiple devices and simultaneous usage. Broadband performance is affected by multiple factors including number of occupants and devices, simultaneous usage, router range etc. For more information speak to your broadband provider.
Map data ©OpenStreetMap contributors.
