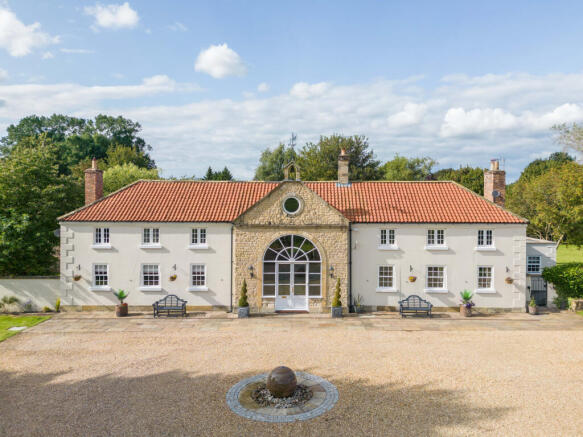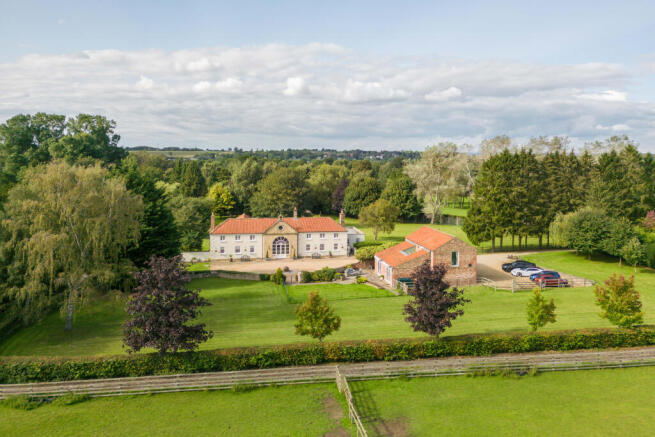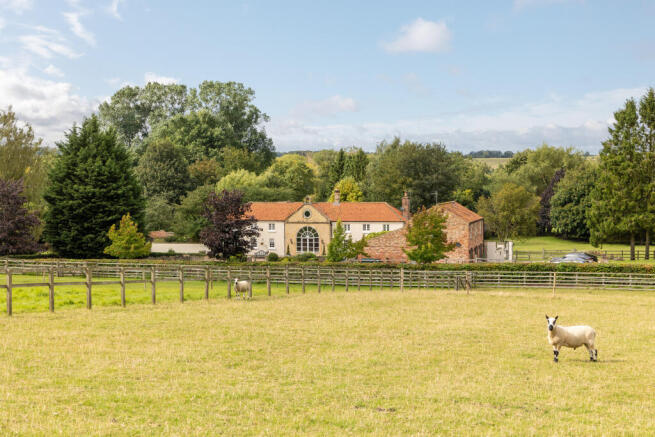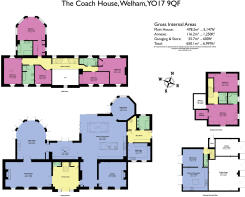Coach House, Welham, Malton, North Yorkshire

- PROPERTY TYPE
Detached
- BEDROOMS
7
- BATHROOMS
5
- SIZE
6,998 sq ft
650 sq m
- TENUREDescribes how you own a property. There are different types of tenure - freehold, leasehold, and commonhold.Read more about tenure in our glossary page.
Freehold
Key features
- Five Bedroom Detached Residence
- Stunning Landscaped Grounds
- Located in the heart of Malton and Norton Golf Course
- High Specification Finishing Throughout
- Detached Two Bedroom Annexe
- Prime North Yorkshire Property
Description
An Exceptional Residence set within the Grounds of Malton and Norton Golf Club, North Yorkshire
Privately positioned within approximately three acres of beautifully landscaped gardens, The Coach House is a distinguished residence offering both architectural charm and contemporary luxury.
Nestled at the heart of the highly regarded Malton and Norton Golf Course, this remarkable home combines luxury, exclusivity, and convenience, just 19 miles from the historic city of York.
Accessed via a tree-lined driveway, the property unveils a residence of rare calibre. The main house, thoughtfully extended and upgraded, is accompanied by a self-contained two-bedroom annexe and a triple garage, together forming a secluded country estate surrounded by mature lawns and curated garden structures.
At its heart, the grand entrance hall sets the tone, with vaulted ceilings, exposed timber trusses, and a striking solid oak split staircase. A series of refined living spaces flow seamlessly from here, including a formal lounge with a stone fireplace and multi-fuel stove, and an impressive family room featuring five sets of arched Tudor-style French doors opening out to the rear garden terrace.
The centrepiece of the home is the expansive open-plan kitchen and lounge, fitted by The Handmade Kitchen Company—with bespoke two-tone shaker cabinetry, quartz worktops, and integrated luxury appliances by AEG (Signature range) and BORA. Underfloor heating runs beneath tiled flooring, while two large sky lanterns with LED accents and electric blinds illuminate the space. A walnut-framed, sunken lounge with floating corner bi-folding doors brings uninterrupted garden views.
Adjacent lies a dedicated bar area, also by The Handmade Kitchen Company, complete with a dual-zone wine fridge, large beer fridge, and floating bar island, perfect for entertaining.
The stunning octagonal dining room, with its vaulted ceiling and French doors, adds architectural interest and versatility to the home, providing an excellent separate space for family meals and gatherings.
To the far right side of the home is a boot room, which provides direct access to the property's boiler room, stunning downstairs bathroom and separate utility room. The utility room is equipped with bespoke shaker base units, with integrated laundry bins and space for multiple washing machines and tumble dryers.
A carefully designed classical snooker room completes the ground floor layout, providing a superb space for socialising and entertaining. The room retains its original character, featuring the original snooker lighting and classic finishes.
Upstairs, the galleried landing leads to five characterful bedrooms. The principal suite features a Juliette balcony, a walk-in dressing room, and a luxurious en-suite with a freestanding bath, a separate walk-in shower, and ambient LED lighting.
The remaining four bedrooms are all well-appointed doubles, each with its own individual style and character. Thick timber beams add stunning architectural interest, and the room sizes provide ample space for fitted wardrobes and storage.
The first floor benefits from two family bathroom suites. The first suite, accompanying Bedrooms Two and Three, is fitted with a walk-in shower, beautifully tiled walls, luxury vinyl tiled flooring, and a heated LED Bluetooth mirror, adding to the suite’s luxurious features.
The second suite, accompanying Bedrooms Three and Four, is fully tiled from floor to ceiling and includes an enclosed shower cubicle, a separate bath, character beams, and spotlighting throughout.
The primary residence benefits from a modern Ground Source Heat Pump system (Ecogeo B1 5-22), which powers the home’s central and underfloor heating systems.
Outside, the expansive gardens continue the home’s elegance. The rear garden is laid primarily with mature grass lawns, with a striking porcelain-paved terrace fitted with a beautiful green wall, accessible from multiple rooms within the main house.
Towards the rear of the garden, a sunken seating area with a garden pod provides an exceptional outdoor space for relaxation and entertaining. The garden is enclosed by high brick walls and stunning tree-lined boundaries.
The Coach House Annexe
The detached annexe is an ideal addition for guests, extended family, or independent living. The annexe includes a beautiful kitchen with French doors leading to the front gardens of The Coach House, a separate lounge, and two generous bedrooms.
The primary bedroom features a walk-in wardrobe, an en-suite shower room, and a balcony seating area overlooking Malton and Norton Golf Course. The second bedroom is a good-sized double, with a fitted storage cupboard that can be used for additional wardrobe space.
The annexe bathroom suite is modern in design, equipped with both a bath and a shower.
Below the annexe are the triple garages, each with timber double-hinged swing doors, power, and lighting. The first of the three garages houses the oil boiler and cylinder, which provide central heating to the annexe.
The Coach House provides ample space for parking multiple vehicles, while the triple garages offer secure, enclosed parking for up to three more vehicles or additional storage.
In its entirety, The Coach House sits proudly within approximately three acres, offering around 7,000 sq ft of outstanding, high-specification property.
Set within the prestigious grounds of Malton and Norton Golf Club, this prime North Yorkshire residence is truly unique and one of a kind.
Call Bespoke Property Agency today to arrange a viewing of this outstanding residence.
Entrance Hall
Solid oak split staircase, under-floor heating, karndean flooring, storage cupboard, high vaulted ceilings, exposed timber beams and trusses.
Ground Floor Cloakroom
W/C, Wash hand basin, extractor fan, wall panelling design
Family Room
5.53m x 7.49m
Maximum
Media and lighting control cupboard, two school radiators, log burner stove, five sets of arched church glass French doors leading to the rear garden terrace (Tudor design), hardwood flooring.
Formal Lounge
5.46m x 4.88m
Maximum
Multi-fuel stove with stone fireplace surround, two sliding sash windows to the front aspect, two school radiators, thermostatic heating control system, carpet flooring.
Kitchen / Lounge (Open Plan)
9.01m x 8.57m
Maximum
Open plan kitchen lounge, Aisling kitchen fitted by The Handmade Kitchen Company, high quality two tone shaker wall and base units, underfloor heating, tiled flooring, 30mm white and black quartz worktops, sink drainer cut into the quartz worktops, large kitchen island with 30mm quartz worktops, recess spotlights throughout, two sky lanterns with LED strip lighting and electric blinds. RAKO controlled lighting system, SONOS surround ceiling speaker system.
Integrated; BORA downdraft induction hob and extractor, champagne cooler fitted into the kitchen island worktop, full-length fridge and freezer, AEG Signature collection integrated coffee machine, oven, steam oven and combi microwave oven, integrated waste bins, Quooker Tap.
Open plan sunken lounge seating area, walnut surround with integrated seating, floating corner bi-folding doors leading to the garden terrace.
Bar
5.01m x 3.25m
Maximum
Open plan with the main kitchen and lounge space, freestanding bar with 30mm worktops,
Bar, wall and base units fitted by The Handmade Kitchen Company. Dual-zone full-length wine fridge, 1200mm wide under-counter beer fridge, under-floor heating, French doors leading to the rear garden terrace, sink cut into the bar island worktop.
Dining Room
4.48m x 4.51m
Maximum
Vaulted octagonal ceiling, tiled flooring, underfloor heating, French doors to the side aspect leading to the garden terrace, two 1.2m sash windows to the rear aspect. The octagonal room has been vaulted, insulated and reroofed, SONOS ceiling-mounted speaker system.
Boot Room
Door to side aspect leading to the side gardens, tiled flooring, fitted storage cupboards, spotlighting, boiler room housing the underfloor heating controls and ground source heat pump.
Ground Floor Bathroom
Walk in shower, his and hers wash hand basins with fitted floating cupboard space, fully tiled from the floors to the ceiling, LED strip lighting, down lighting, window to rear aspect, extractor fan, W/C.
Utility Room
4.47m x 3.38m
Maximum
30mm quartz worktops, sink cut into the quartz worktops, integrated laundry bins, two spaces for dog beds but can be converted to fit additional washing and drying space if required, water softener system in utility room, Perrin and Rowe taps, Belfast sinks, integrated full-length Siemens fridge, fitted cupboards by Handmade Kitchen Company, two sliding sash windows to the front aspect, spotlighting throughout.
Snooker Room
9.12m x 4.88m
Maximum
Classically designed snooker room, three sash windows to the front aspect, three school radiators, original snooker lighting and control panel, hardwood flooring, exposed character beams, direct access from the entrance hall and family lounge.
Gallery Landing
Carpet flooring, two windows to the rear, exposed character beams and trusses, vaulted ceilings, interior wall lighting, two radiators, storage cupboard
Bedroom One (Master)
5.45m x 4.44m
Maximum
Four windows to rear and side aspect, motorised blinds, a juliet viewing balcony, carpet flooring, two radiators, walk-in wardrobe/dressing room with fitted wardrobes, and an en-suite bathroom.
Master En-suite Bathroom
Free-standing bath, floor free-standing bath filler, heated towel rail, separate walk-in shower, LED lighting, recessed shelves with LED lighting, W/C, wash hand basin with floating vanity cupboard, LED and heated mirror, tiled floors and walls, window to side aspect, extractor fan.
Bedroom Two
5.54m x 5.14m
Maximum
Exposed character beams, window to front aspect, two windows to the rear aspect, carpet flooring, storage cupboard, radiator
Bedroom Three
5.94m x 2.42m
Maximum
Two windows to front aspect, carpet flooring, fitted wardrobes, radiator, exposed character beams
Bedroom Four
3.27m x 3.68m
Maximum
Window to front aspect, carpet flooring, exposed character beams, radiator
Bedroom Five
3.49m x 5.07m
Maximum
Sash window to front, window to rear aspect, skylight, exposed character beams, carpet flooring, school radiator, spotlighting, LED wall lighting.
Family Bathroom One
Bath, separate enclosed shower cubicle, tiled walls and floors to the ceiling, window to front aspect, spotlighting, underfloor heating, school radiator, wash hand basin, W/C, exposed character beams.
Family Bathroom Two
Walk in shower, Bluetooth heated LED mirror, exposed character beams, fitted combination vanity cupboard with W/C and wash hand basin, luxury vinyl tiled floor, extractor fan, window to rear aspect
Rear/Side Gardens
Porcelain paved rear garden terrace & seating area (re-designed in 2022), green wall, brick-built retaining walls, water feature in the sunken garden, Garden seating pod with electricity supply, external water hot and cold taps, expansive grass lawns to the rear and sides, the gardens to the right side run adjacent to Malton and Nortons 12th hole. The ground source heating system pipework and water treatment plant also sit below the side gardens.
Front of Property
Dry stone retaining boundary walls, grand turning circle, water feature, mature grass lawn and enclosed paddock.
Parking and Driveway
Rodgers Electric gated entrance (installed 2022), tree-lined driveway with stone pillar entrance walls, grand vehicle turning circle, and standing parking space for multiple vehicles.
Primary Residence Additional Information
In 2021, the current vendors embarked on major extension works to the rear and side elevation of Coach House. It involved demolishing a previous lean-to extension, digging up the floors for the installation of insulation and underfloor heating throughout. We are informed that the Original Coach House walls were damp-proofed.
- The property is heated by a ground-source heat pump system (Product number - Ecogeo B1 5-22). The installation certificate is dated 11/01/2022. The system benefits of OFGEM RHI payments are quarterly at a value of £1449.56 per quarter until 23/01/29.
- The property’s drainage is serviced by a localised water treatment plant. The system has been serviced annually, with the most recent service plan taking place on 12/03/2025.
- We are informed that there is a Wayleave agreement in place for an underground electric cable supply feed to the neighbour's property.
The Coach House Annexe
Annexe Entranch Porch
Staircase to first floor, radiator, carpet
Annexe Cloakroom
W/C, Wash hand basin, extractor fan
Annexe Kitchen/Diner
4.94m x 4.54m
Maximum
Kitchen island, spot lighting, shaker style wall and base units, French doors to the side aspect, plumbing for washing machine and dishwasher, integrated oven, hob, fridge freezer, space for kitchen table, extractor hood, tiled splash backs.
Annexe Sitting Room
3.97m x 3.51m
Maximum
Tv point, French doors to side aspect, spotlighting, hardwood flooring.
Annexe Bedroom One
5.57m x 4m
Window to front and side aspect, views over Malton and Norton Golf course, carpet flooring, walk-in wardrobe, door to viewing balcony, radiator, double room size, en-suite, spotlights, carpet flooring, fitted wardrobes, drawers and dressing tables.
Annex Bedroom One En-suite
Walk in shower, heated towel rail, LED heated mirror, laminated flooring, extractor fan, wash hand basin with vanity storage cupboard, W/C, spotlighting
Annexe Bedroom Two
4.71m x 3.61m
Window to side and rear aspect, double room size, storage cupboard, carpet, spotlights, fitted wardrobes, drawers and dressing table.
Annexe Family Bathroom
Heated towel rail, bath, shower over bath, tiled walls, wash hand basin, spotlights, extractor fan, window to front aspect
Triple Garages
Maximum
Triple double hinge garage doors, power and light, oil-fired boiler and water cylinder tank.
Section One - 4.52 x 3.33m
Section Two- 5.82 x 6.71m
Disclaimer
Disclaimer - These particulars are produced in good faith, and are set out as a general guide only and do not constitute, nor constitute any part of an offer or a contract. None of the statements contained in these particulars as to this property are to be relied on as statements or representations of fact. Any intending purchaser should satisfy him/herself by inspection of the property or otherwise as to the correctness of each of the statements prior to making an offer.
Brochures
Coach House- COUNCIL TAXA payment made to your local authority in order to pay for local services like schools, libraries, and refuse collection. The amount you pay depends on the value of the property.Read more about council Tax in our glossary page.
- Band: G
- PARKINGDetails of how and where vehicles can be parked, and any associated costs.Read more about parking in our glossary page.
- Driveway,Gated
- GARDENA property has access to an outdoor space, which could be private or shared.
- Front garden,Private garden,Terrace,Back garden
- ACCESSIBILITYHow a property has been adapted to meet the needs of vulnerable or disabled individuals.Read more about accessibility in our glossary page.
- Ask agent
Coach House, Welham, Malton, North Yorkshire
Add an important place to see how long it'd take to get there from our property listings.
__mins driving to your place
Get an instant, personalised result:
- Show sellers you’re serious
- Secure viewings faster with agents
- No impact on your credit score
Your mortgage
Notes
Staying secure when looking for property
Ensure you're up to date with our latest advice on how to avoid fraud or scams when looking for property online.
Visit our security centre to find out moreDisclaimer - Property reference BPR-39110459. The information displayed about this property comprises a property advertisement. Rightmove.co.uk makes no warranty as to the accuracy or completeness of the advertisement or any linked or associated information, and Rightmove has no control over the content. This property advertisement does not constitute property particulars. The information is provided and maintained by Bespoke Property Agency, Covering Ryedale & York. Please contact the selling agent or developer directly to obtain any information which may be available under the terms of The Energy Performance of Buildings (Certificates and Inspections) (England and Wales) Regulations 2007 or the Home Report if in relation to a residential property in Scotland.
*This is the average speed from the provider with the fastest broadband package available at this postcode. The average speed displayed is based on the download speeds of at least 50% of customers at peak time (8pm to 10pm). Fibre/cable services at the postcode are subject to availability and may differ between properties within a postcode. Speeds can be affected by a range of technical and environmental factors. The speed at the property may be lower than that listed above. You can check the estimated speed and confirm availability to a property prior to purchasing on the broadband provider's website. Providers may increase charges. The information is provided and maintained by Decision Technologies Limited. **This is indicative only and based on a 2-person household with multiple devices and simultaneous usage. Broadband performance is affected by multiple factors including number of occupants and devices, simultaneous usage, router range etc. For more information speak to your broadband provider.
Map data ©OpenStreetMap contributors.





