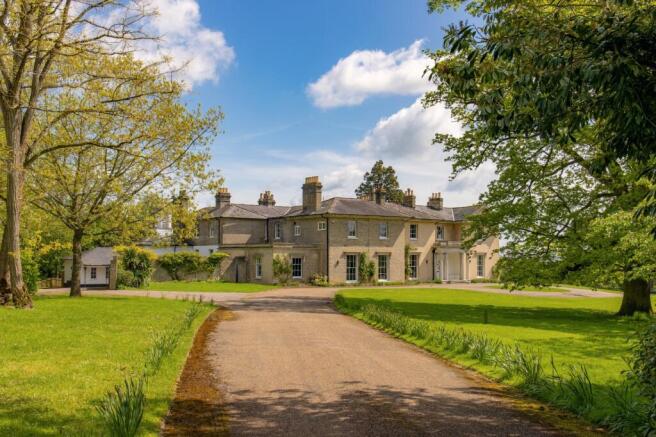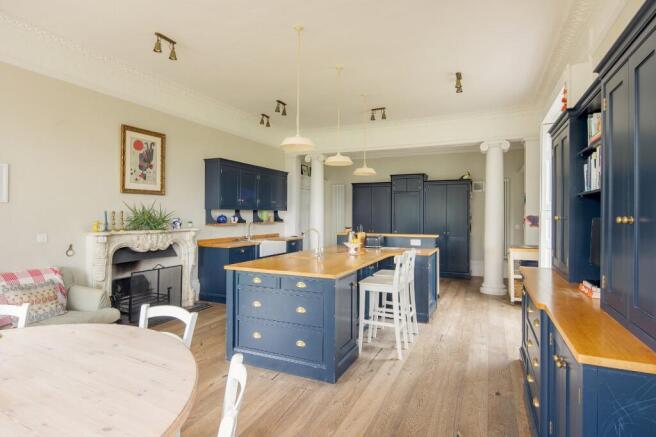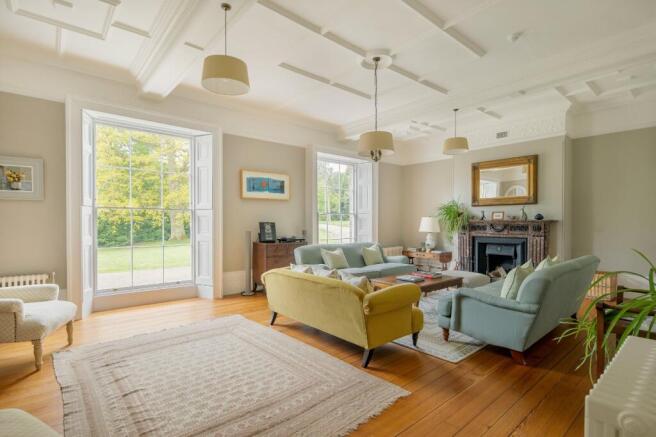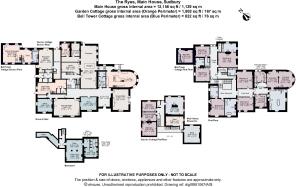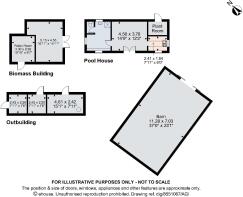
Ryes Lane, Little Henny, Sudbury, Essex, CO10

- PROPERTY TYPE
Detached
- BEDROOMS
8
- BATHROOMS
8
- SIZE
14,780 sq ft
1,373 sq m
- TENUREDescribes how you own a property. There are different types of tenure - freehold, leasehold, and commonhold.Read more about tenure in our glossary page.
Freehold
Key features
- 8 Bedroom Grade II Listed Country Home
- 2 Bedroom Cottage- Garden Cottage
- 1 Bedroom Cottage- Bell Tower Cottage
- 5 reception rooms
- 16.57 Acres
- 14780 sqft in all
- Sought after village
- The Coach House in around 0.72 acres available by separate negotiation
Description
History
The Ryes is set in a secluded and private position in an undulating area of countryside on the Essex/Suffolk borders. The hamlet of Little Henny is positioned 2 miles from the River Stour between the market town of Sudbury and the village of Bures. Sudbury, formerly home of Sir Thomas Gainsborough, provides the locality with excellent shops, educational and recreational facilities. Colchester is 14 miles south and provides a much wider range of amenities together with train services to London with a branch line to Sudbury. Recreational facilities in the area include sailing and fishing on the estuaries of the River Stour, Colne and Orwell and golf courses in the vicinity include Newton Green and Stoke by Nayland.
Education
There is an excellent choice of schooling in the area. Local independent schools include Littlegarth, Old Buckenham Hall, Holmwood House, Felstead School, Ipswich School, Ipswich High School and Royal Hospital School, as well as two nationally renowned grammar schools in Colchester.
Communications
By Rail: Marks Tey– 12 miles (train from 57 minutes to London Liverpool Street) By Air: Stansted International Airport – 31.4 miles The nearest train station is in Sudbury, which runs on the Greater Anglia line, and there are frequent services to London Liverpool Street. You can also take the National Express coach service, which runs from Sudbury to London Victoria Coach Station. Alternatively, you can drive to London, taking the A12 and A13, and there are also various local bus services available.
History
The Ryes is a Grade II listed country house in the hamlet of Little Henny on the Essex/Suffolk border. The house was designed by Robert Lugar in 1809 for Nathaniel Barnardiston and features in Nikolaus Pevsner’s architectural guide to “The Buildings of England”. From the late 20th century to 2011 the house was used as a school, after which it was converted back into a private home by the current owners. The Ryes (originally called The Ryes Lodge) is an elegant Italianate villa constructed to designs by the architect Robert Lugar (c.1773-1855). Lugar was a contemporary of John Nash and practiced in London. He regularly exhibited his work at The Royal Academy. Howard Colvin, a prominent architectural historian, noted that Lugar was a practitioner who exploited the fashion of the picturesque, much in the same manner as Nash. Lugar exhibited a drawing for The Ryes (“Mr. Barnardiston’s House”) at the Royal Academy of Arts in London in 1809. Later additions to the house, as mentioned in Pevsner’s description, were made to the property in 1884 with designs by E.F.Bishopp, an Ipswich architect commissioned by Colonel Nathaniel Barnardiston (1843 -1919). The Barnardistons were a well-founded aristocratic family with a long lineage of baronets. There are references held within online genealogy databases suggesting that the family did not relinquish ownership of The Ryes until the late 20th century, possibly when it was sold for conversion to a school.
The Ryes
Entered via a long gravel driveway, The Ryes is set in an elevated position overlooking rolling countryside. The Ryes is entered via a Doric portico with fluted columns and entablature into a grand hallway with beautiful parquet flooring and original cornicing, The Ryes has a perfect Georgian layout and most of the formal reception rooms surround this hallway. Throughout the house there are high ceilings and bright rooms with thin glassed Georgian sash windows. To the right of the entrance hall is the formal dining room, with marble fireplace, double aspect windows with original shutters and glazed doors which open onto the gardens. The kitchen breakfast room has a stunning bay window with 3 sash windows, hand built kitchen with intricate marble fire place, AGA, Belfast sink, detailed plasterwork cornicing and space for informal dining, just behind the kitchen down a few steps is a very useable playroom which is perfectly situated close to the kitchen and is currently used as a tv and playroom. Off the back of the kitchen there is a laundry, walk in pantry and gym. Each of the reception rooms is elegant and beautifully finished, there is a study, drawing room with detailed plasterwork ceiling detail. A separate office sits at the end of the hallway which is perfect for many of the family to have space to work from home. There is a generous boot room, with sink and w/c plus a cloakroom also with downstairs loo. To the first floor there are 7 bedrooms, all of which are en-suite. The principal bedroom has a seating area, large bathroom with his and hers basins, shower and roll top bath, plus his and hers dressing rooms.
Bell Tower Cottage
Bell Tower Cottage is a one bedroom cottage with kitchen breakfast room downstairs along with family bathroom and a study area and one bedroom upstairs. Enjoying its own approach and front door, including lawned private gardens to the front of the property.
Garden Cottage
A two bedroom integral cottage. The ground floor consists of reception room with separate kitchen. The first floor has two bedrooms, one with a walk in dressing room plus a family bathroom. This element of the house has begun construction but would require the new owners to complete the build.
The Coach House
A four bedroom secondary house in around 0.72 acres
available by separate negotiation
Directions
(Postcode CO10 7EA) From Sudbury, proceed south on the A131 and enter the hamlet of Bulmer Tye. Take the first left turn onto Ryes Lane. Continue for about 0.5 mile and the gates to The Ryes will be seen on the left.
Property information Tenure:
The property is offered freehold and vacant possession upon completion.
Services: Mains water, mains electricity, private drains, biomass heating system.
Council tax band: The Ryes – Band H The Coach House – Band F Energy performance rating:
The Ryes - Band E Bell Tower Cottage – Band D The Coach House - Band E
Local authority: Braintree District Council
Viewings All viewings strictly by appointment only through the vendors’ joint sole selling agents, Knight Frank LLP and Jackson-Stops
- COUNCIL TAXA payment made to your local authority in order to pay for local services like schools, libraries, and refuse collection. The amount you pay depends on the value of the property.Read more about council Tax in our glossary page.
- Band: TBC
- PARKINGDetails of how and where vehicles can be parked, and any associated costs.Read more about parking in our glossary page.
- Yes
- GARDENA property has access to an outdoor space, which could be private or shared.
- Yes
- ACCESSIBILITYHow a property has been adapted to meet the needs of vulnerable or disabled individuals.Read more about accessibility in our glossary page.
- Ask agent
Energy performance certificate - ask agent
Ryes Lane, Little Henny, Sudbury, Essex, CO10
Add an important place to see how long it'd take to get there from our property listings.
__mins driving to your place
Get an instant, personalised result:
- Show sellers you’re serious
- Secure viewings faster with agents
- No impact on your credit score
Your mortgage
Notes
Staying secure when looking for property
Ensure you're up to date with our latest advice on how to avoid fraud or scams when looking for property online.
Visit our security centre to find out moreDisclaimer - Property reference COL250090. The information displayed about this property comprises a property advertisement. Rightmove.co.uk makes no warranty as to the accuracy or completeness of the advertisement or any linked or associated information, and Rightmove has no control over the content. This property advertisement does not constitute property particulars. The information is provided and maintained by Jackson Stops, Colchester. Please contact the selling agent or developer directly to obtain any information which may be available under the terms of The Energy Performance of Buildings (Certificates and Inspections) (England and Wales) Regulations 2007 or the Home Report if in relation to a residential property in Scotland.
*This is the average speed from the provider with the fastest broadband package available at this postcode. The average speed displayed is based on the download speeds of at least 50% of customers at peak time (8pm to 10pm). Fibre/cable services at the postcode are subject to availability and may differ between properties within a postcode. Speeds can be affected by a range of technical and environmental factors. The speed at the property may be lower than that listed above. You can check the estimated speed and confirm availability to a property prior to purchasing on the broadband provider's website. Providers may increase charges. The information is provided and maintained by Decision Technologies Limited. **This is indicative only and based on a 2-person household with multiple devices and simultaneous usage. Broadband performance is affected by multiple factors including number of occupants and devices, simultaneous usage, router range etc. For more information speak to your broadband provider.
Map data ©OpenStreetMap contributors.
