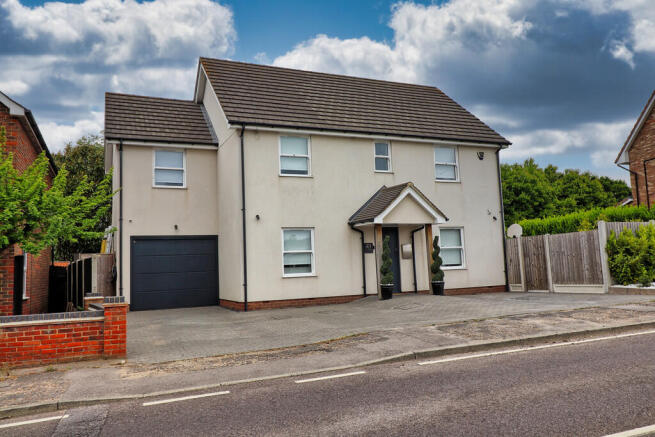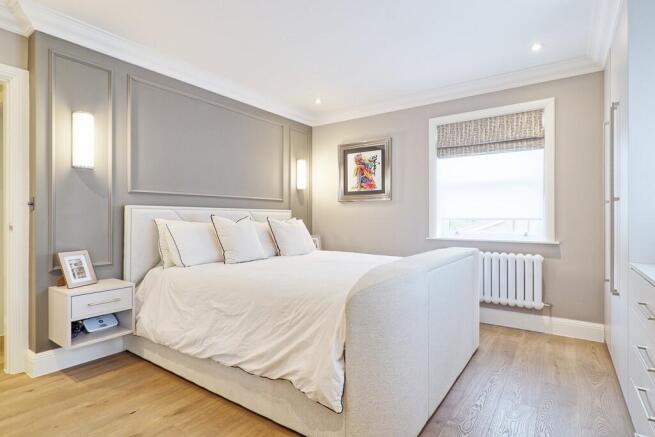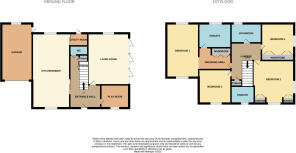
Daws Heath Road

- PROPERTY TYPE
Detached
- BEDROOMS
4
- BATHROOMS
3
- SIZE
Ask agent
- TENUREDescribes how you own a property. There are different types of tenure - freehold, leasehold, and commonhold.Read more about tenure in our glossary page.
Freehold
Key features
- Beautifully Presented Detached Four Bedroom Family Home
- Luxury Kitchen With Banquette Dining & Separate Utility Room.
- Four Double Bedrooms & Two En-Suites.
- Garage With Ample Off Street Parking
- Unoverlooked South Facing Rear Garden
- Underfloor Heating, Integrated Sound System & CCTV.
- Close To All Amenities
- Viewings Strongly Advised
Description
This exceptional four-bedroom detached family home combines high-end design with practical living spaces. On the ground floor, you'll find a spacious living room, a stylish cloakroom, a well-equipped utility room, and a luxurious kitchen featuring a bespoke banquette dining area-perfect for everyday living and entertaining.
Upstairs offers four generously sized double bedrooms, including a stunning master suite with a private dressing area. Two of the bedrooms benefit from beautifully appointed en-suite bathrooms, creating a layout ideal for growing families or visiting guests. Modern comforts are seamlessly integrated throughout the home, including underfloor heating, an integrated sound system, and a CCTV security system for peace of mind. Unoverlooked south-facing garden, perfect for relaxing or entertaining guests year-round. The home is also ideally located within the catchment areas of the highly regarded Thundersley Primary and The Deanes Secondary School.
APPROACHED VIA Obscure Double glazed composite panelled door giving access through to:
ENTRANCE HALLWAY Hardwood Staircase to the first-floor accommodation, with useful under-stairs storage areas. The space features part-panelled walls and decorative coving to a smooth ceiling, which incorporates inset downlights for a modern touch. The floor is laid with stylish porcelain tiles with Smart underflooring heating throughout the ground floor , offering both durability and elegance. Doors giving access through to:
GROUND FLOOR CLOAKROOM Fitted with a contemporary wash hand basin inset into a vanity unit, complete with a mixer tap. There is a low-level W.C. and an extractor fan for ventilation. The room also benefits from decorative inset shelving, adding both style and practicality. Fully tiled walls and flooring provide a sleek, easy-to-maintain finish. The smooth ceiling features modern inset downlights, enhancing the overall ambiance.
KITCHEN/DINING AREA 23' 3" x 8' 10" (7.09m x 2.69m) A beautiful kitchen featuring double-glazed sash windows to both front and rear aspects, allowing for an abundance of natural light. The bespoke fitted kitchen offers a range of ground and eye-level units, finished with elegant Quartz worktops and matching Quartz upstands. A classic butler sink with drainer is seamlessly integrated into the design. Luxury integrated appliances include a Gaggenau double oven and combination microwave, Gaggenau electric hob with extractor fan over, full-height integrated fridge and separate freezer, and an integrated dishwasher. The space also benefits from a built-in speaker system for modern living. A striking banquette dining area adds charm and practicality, complemented by decorative shelving units with fitted lighting for added ambiance. The smooth ceiling features inset downlights throughout, while the tiled flooring benefits from underfloor heating for year-round comfort. A sliding door provides access through to:
UTILITY ROOM 5' 9" x 5' 6" (1.75m x 1.68m) Fitted with a range of base and wall-mounted units with Quartz worktops over, offering practical storage solutions. There is space and plumbing for appliances, ideal for laundry or additional kitchen use. The smooth ceiling is fitted with inset downlights, while tiled flooring with underfloor heating ensures comfort and durability. A double-glazed panelled door provides access to the rear garden.
OFFICE/PLAYROOM 8' 11" x 6' 9" (2.72m x 2.06m) Featuring a double-glazed sash window to the front aspect, this room is enhanced by a fitted shelving unit, ideal for display or storage. Decorative coving frames the smooth ceiling, which incorporates modern inset downlights. The tiled flooring is complemented by underfloor heating, providing both style and comfort.
LOUNGE / FAMILY ROOM 15' 5" x 12' 6" (4.7m x 3.81m) A bright and welcoming space with double-glazed windows to the rear aspect and double-glazed bi-folding doors that open seamlessly to the rear garden-ideal for indoor-outdoor living. The room is enhanced by a built-in speaker system and finished with decorative coving to a smooth ceiling, incorporating inset downlights. Tiled porcelain flooring with underfloor heating ensures comfort and style throughout..
FIRST FLOOR LANDING The landing features an airing cupboard for additional storage. Decorative coving frames the smooth ceiling, which incorporates inset downlights and provides access to the loft. Landing boasts elegant hardwood flooring, adding warmth and character. Doors giving access through to:
MASTER BEDROOM 13' 11" x 8' 9" (4.24m x 2.67m) The spacious master bedroom benefits from double-glazed sash windows to both the front and rear aspects, ensuring plenty of natural light throughout the day. The room is finished with decorative coving to a smooth ceiling, incorporating inset downlights, and features elegant hardwood flooring with Smart underflooring heating.
DRESSING AREA 8' 10" x 3' 5" (2.69m x 1.04m) This dressing area is thoughtfully fitted with ample wardrobes, providing excellent storage space. It is enhanced by decorative coving to the smooth ceiling, which incorporates inset downlights, and the elegant hardwood flooring continues seamlessly throughout the space.
EN-SUITE 8' 5" x 6' 2" (2.57m x 1.88m) Beautiful En-Suite features a contemporary vanity hand wash basin, a low-level W.C., and a sleek shower area with a glass screen and rainforest shower over. For added comfort, a heated towel rail is included, while fully tiled walls and porcelain tiled flooring create a stylish and modern finish. The smooth ceiling incorporates inset downlights with lighting sensors for added convenience. Underfloor heating ensures the room remains warm and inviting. Double glazed window to rear aspect.
BEDROOM TWO 13' 3" x 12' 5" (4.04m x 3.78m) This well-appointed bedroom features double-glazed sash windows to both the front and side aspects, ensuring plenty of natural light. It includes fitted wardrobes for excellent storage, a radiator for warmth, and decorative coving to the ceiling, which incorporates inset downlights. The room is finished with elegant hardwood flooring. Sliding door leads through to:
EN-SUITE Features an obscure double-glazed window to the front aspect, offering both privacy and natural light. It is equipped with a modern vanity hand basin and a low-level W.C. and shower area with a glass screen, for added comfort, a heated towel rail is included. The room is finished with decorative coving to the smooth ceiling, while the tiled porcelain flooring with underfloor heating adds to its contemporary feel.
BEDROOM THREE 10' 4" x 8' 10" (3.15m x 2.69m) This bright and airy bedroom features double-glazed windows to the front aspect, allowing for plenty of natural light. It includes fitted wardrobes for ample storage, a radiator for warmth, and decorative coving to the smooth ceiling, which incorporates inset downlights. The room is finished with stylish hardwood flooring.
BEDROOM FOUR 9' 9" x 9' 5" (2.97m x 2.87m) This well-lit bedroom features a double-glazed window to the side aspect, providing natural light. It includes fitted wardrobes for efficient storage with , a radiator for warmth, and decorative coving to the smooth ceiling with inset downlights. The room is finished with elegant hardwood flooring.
FAMILY BATHROOM This stylish bathroom features an obscure double-glazed sash window to the rear aspect for privacy and natural light. It is equipped with a panelled bath, complete with a mirror TV for added luxury. A modern vanity hand basin and heated towel rail provide comfort and convenience. The walls are fully tiled, and the smooth ceiling incorporates inset downlights with a sensor for added functionality. The fully tiled porcelain flooring benefits from underfloor heating, ensuring warmth and comfort year-round.
EXTERNALLY
REAR GARDEN A large porcelain-tiled area runs along the rear and side aspects of the property, with the remainder of the garden laid to an attractive artificial lawn for low maintenance. Mature trees and shrubs line the boundaries with irrigation system to all flower beds, providing privacy and a touch of greenery. Privacy fencing to the side ensures security and gated side access for convenience. A paved seating/entertainment area offers the perfect spot for relaxation along with a barbecue/kitchen area. Side door leads to the garage, adding further practicality to the space.
GARAGE 19' x 9' 6" (5.79m x 2.9m) Double glazed window to rear aspect, electric up & over door, double glazed panelled door to side aspect.
FRONT GARDEN A spacious block-paved driveway provides off-street parking for multiple vehicles and the convenience of a electric car charger. The property also benefits from convenient side access and access to the garage.
Brochures
A4 6 page Brochur...Material Informat...- COUNCIL TAXA payment made to your local authority in order to pay for local services like schools, libraries, and refuse collection. The amount you pay depends on the value of the property.Read more about council Tax in our glossary page.
- Band: E
- PARKINGDetails of how and where vehicles can be parked, and any associated costs.Read more about parking in our glossary page.
- Garage,Off street
- GARDENA property has access to an outdoor space, which could be private or shared.
- Yes
- ACCESSIBILITYHow a property has been adapted to meet the needs of vulnerable or disabled individuals.Read more about accessibility in our glossary page.
- Ask agent
Daws Heath Road
Add an important place to see how long it'd take to get there from our property listings.
__mins driving to your place
Get an instant, personalised result:
- Show sellers you’re serious
- Secure viewings faster with agents
- No impact on your credit score
Your mortgage
Notes
Staying secure when looking for property
Ensure you're up to date with our latest advice on how to avoid fraud or scams when looking for property online.
Visit our security centre to find out moreDisclaimer - Property reference 100387005485. The information displayed about this property comprises a property advertisement. Rightmove.co.uk makes no warranty as to the accuracy or completeness of the advertisement or any linked or associated information, and Rightmove has no control over the content. This property advertisement does not constitute property particulars. The information is provided and maintained by Brown & Brand, Hadleigh. Please contact the selling agent or developer directly to obtain any information which may be available under the terms of The Energy Performance of Buildings (Certificates and Inspections) (England and Wales) Regulations 2007 or the Home Report if in relation to a residential property in Scotland.
*This is the average speed from the provider with the fastest broadband package available at this postcode. The average speed displayed is based on the download speeds of at least 50% of customers at peak time (8pm to 10pm). Fibre/cable services at the postcode are subject to availability and may differ between properties within a postcode. Speeds can be affected by a range of technical and environmental factors. The speed at the property may be lower than that listed above. You can check the estimated speed and confirm availability to a property prior to purchasing on the broadband provider's website. Providers may increase charges. The information is provided and maintained by Decision Technologies Limited. **This is indicative only and based on a 2-person household with multiple devices and simultaneous usage. Broadband performance is affected by multiple factors including number of occupants and devices, simultaneous usage, router range etc. For more information speak to your broadband provider.
Map data ©OpenStreetMap contributors.







