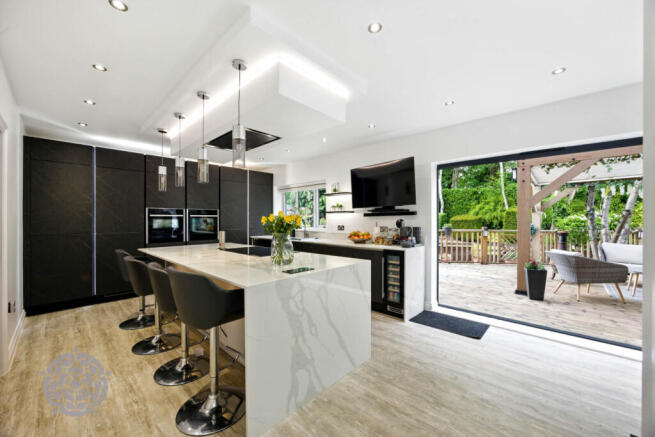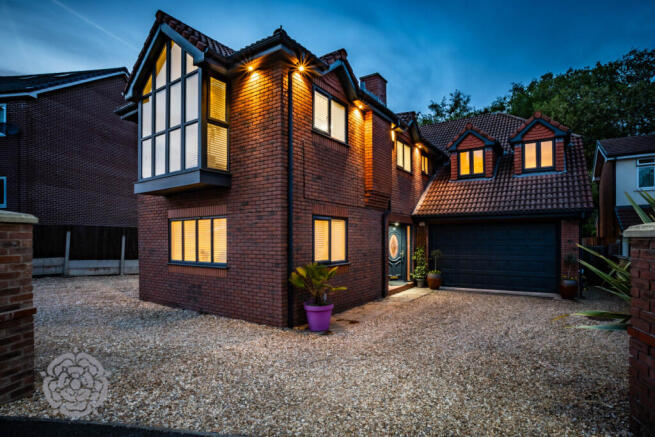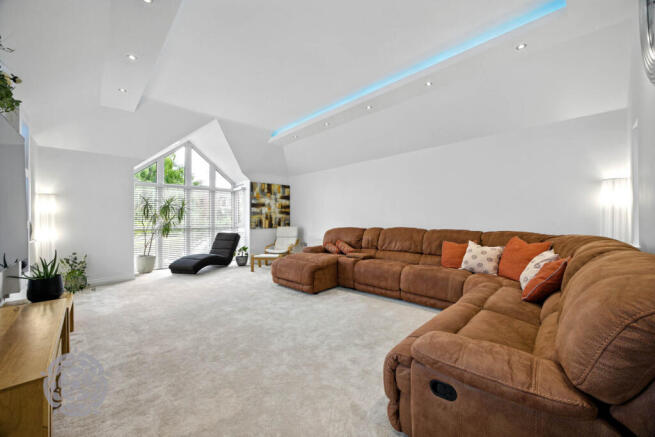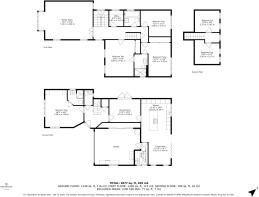
Thornhill Drive, Worsley, Manchester, M28 7FT

- PROPERTY TYPE
Detached
- BEDROOMS
6
- BATHROOMS
3
- SIZE
Ask agent
- TENUREDescribes how you own a property. There are different types of tenure - freehold, leasehold, and commonhold.Read more about tenure in our glossary page.
Ask agent
Description
Situated within a large, private plot within the wonderful and highly sought after area of Worsley, this breath-taking individual home of the highest calibre is certainly not one to missed. Having been significantly upgraded to the most exacting standards with no expense spared, the well-proportioned and versatile accommodation is set over three floors and is ideally suited to the modern growing family. This includes six good sized bedrooms (three bedrooms with luxury en-suite faciliities), three fabulous reception rooms, an awe inspiring fitted living kitchen which features a host of high specification integrated appliances and bi-folding doors that offer a spectacular outlook and access to the gardens, utility room, cloakroom/wc and a family bathroom alongside fantastic mature private landscaped gardens and extensive parking.
The location is within easy access to a host of amenities including a variety of shops, restaurants, the idyllic Worsley village and the beautiful RSH Bridgewater garden centre along with many sought after schools, including St Marks Primary School and Bridgewater School which are practically on the doorstep. The property also is within close proximity to major transport links including the M60 motorway network linking to Manchester and Liverpool city centres making it ideal for those looking to commute across the Northwest.
Rarely do homes of this size and quality come to the market as such an early internal viewing is strongly advised to avoid disappointment.
Accommodation
The generous accommodation is set over three storeys, comprising of a spacious yet inviting reception hall, formal dining room, spectacular open plan fitted living kitchen with a host of integrated appliances, a utility room, cloakroom/wc and a luxury master suite to the ground floor. On the first floor a landing, stunning principle lounge, further home office, three large double bedrooms (guest bedroom with its own luxury en-suite facilities) plus a wonderful principal bathroom can be found. The second floor features two further good sized double bedrooms which complete the internal living space. Externally, the property is situated within a fabulous plot with extensive parking for several vehicles. The rear gardens are a joy to behold, beautifully presented, being private and appreciating a spectacular backdrop of mature woodland.
Location
Worsley is a much sought-after area located on the outskirts of Manchester. Steeped in history, Worsley has always been a firm favourite with homebuyers of all price ranges. This location boasts a host of local amenities including well-regarded schooling and a wide range of local shops and eateries. A major hospital and large retail outlets, including the Trafford Centre, are only a short distance away. With major transport links nearby, including tram and train networks and the M6, M60, M61 and M62 motorways, this is the ideal setting for easy commuting to central Manchester, Media City, Salford Quays, Bolton, Preston, Bury, Warrington and Liverpool.
Reception Rooms
The property is accessed by an inviting reception hall with a staircase providing access to the first floor accommodation. On the ground floor, a wonderful dining room provides a splendid area for formal entertaining. The breath-taking principle lounge is situated upon the first floor. This room offers the ultimate space for relaxing in style whilst a further study is used as a home office but could be a gaming room or additional bedroom if required.
Living Kitchen and Utility Room
The hub of the house is the stunning living kitchen. This wonderful open plan space offers more than enough room for cooking, dining and relaxing, being ideally suited to modern living. It features extensive matching range of contemporary design, fitted wall and base units with complementary work in surfaces, complimented by an extensive range of high specification integrated appliances. Bi-folding doors flood the space with a wealth of natural light and provides an outlook and access to the beautiful rear gardens, making it the ultimate space for both family time and entertaining. Adjacent to here a useful utility room can be found that provides yet more useful space for the storage of white goods.
Master Suite
Located upon the ground floor, the breathtaking Master Suite is an area of generous proportions comprising a large master bedroom with extensive fitted wardrobes, and a luxury three-piece shower room.
Bedrooms
There are five further bedrooms, three to the first floor and a further two located upon the second floor. Each has its own style and character. Both bedrooms on the first floor share a luxury Jack and Jill en-suite shower room.
Cloakroom/WC and Family Bathroom
Located off the reception hall, a cloakroom/wc ideally services the ground floor accommodation. On the first floor a principal bathroom can be found which has four pieces including a shower enclosure, bath, wash basin and wc, complemented by tiled elevations.
Parking and Gardens
The property is situated within a generous plot with a substantial driveway that provides extensive parking for several vehicles. A further double garage offers yet more secure parking,, whilst also being fitted with full length slider wardrobes that are beneficial for both storage and for providing gym/dance studio feel with their full length mirrors, if required. The rear gardens are simply a joy to behold. Having been tastefully landscaped, the gardens private, not overlooked and are ideal for children’s play, relaxing and al-fresco entertaining, featuring a further fantastic garden room whilst a stream that gently flows through the garden offers the ultimate in peace and tranquillity. This is all set to a wonderful backdrop of mature woodland making these gardens somewhere really special to socialise with friends and family..
• Tenure
Freehold
• Local Authority and Council Tax
Salford - Band G - £3,874 Per Year
• Flood Risk
High
• Broadband
Basic - 16 Mbps Superfast - 74 Mbps Ultrafast - 1,000 Mbps
• Satellite/Fibre TV Availability
BT - Yes Sky - Yes Virgin - Yes
Brochures
Particulars- COUNCIL TAXA payment made to your local authority in order to pay for local services like schools, libraries, and refuse collection. The amount you pay depends on the value of the property.Read more about council Tax in our glossary page.
- Band: G
- PARKINGDetails of how and where vehicles can be parked, and any associated costs.Read more about parking in our glossary page.
- Yes
- GARDENA property has access to an outdoor space, which could be private or shared.
- Yes
- ACCESSIBILITYHow a property has been adapted to meet the needs of vulnerable or disabled individuals.Read more about accessibility in our glossary page.
- Ask agent
Thornhill Drive, Worsley, Manchester, M28 7FT
Add an important place to see how long it'd take to get there from our property listings.
__mins driving to your place
Get an instant, personalised result:
- Show sellers you’re serious
- Secure viewings faster with agents
- No impact on your credit score
Your mortgage
Notes
Staying secure when looking for property
Ensure you're up to date with our latest advice on how to avoid fraud or scams when looking for property online.
Visit our security centre to find out moreDisclaimer - Property reference HOA200739. The information displayed about this property comprises a property advertisement. Rightmove.co.uk makes no warranty as to the accuracy or completeness of the advertisement or any linked or associated information, and Rightmove has no control over the content. This property advertisement does not constitute property particulars. The information is provided and maintained by Miller Metcalfe, Worsley. Please contact the selling agent or developer directly to obtain any information which may be available under the terms of The Energy Performance of Buildings (Certificates and Inspections) (England and Wales) Regulations 2007 or the Home Report if in relation to a residential property in Scotland.
*This is the average speed from the provider with the fastest broadband package available at this postcode. The average speed displayed is based on the download speeds of at least 50% of customers at peak time (8pm to 10pm). Fibre/cable services at the postcode are subject to availability and may differ between properties within a postcode. Speeds can be affected by a range of technical and environmental factors. The speed at the property may be lower than that listed above. You can check the estimated speed and confirm availability to a property prior to purchasing on the broadband provider's website. Providers may increase charges. The information is provided and maintained by Decision Technologies Limited. **This is indicative only and based on a 2-person household with multiple devices and simultaneous usage. Broadband performance is affected by multiple factors including number of occupants and devices, simultaneous usage, router range etc. For more information speak to your broadband provider.
Map data ©OpenStreetMap contributors.





