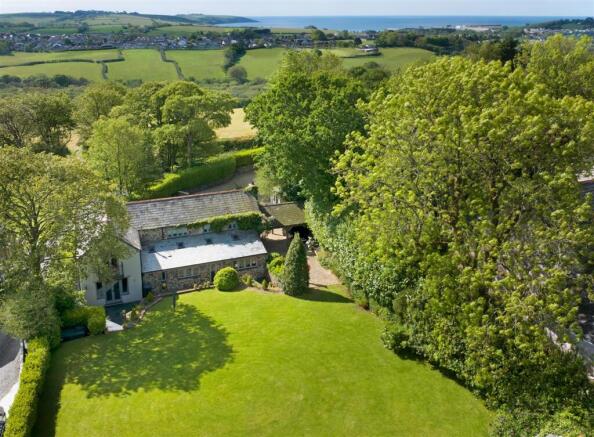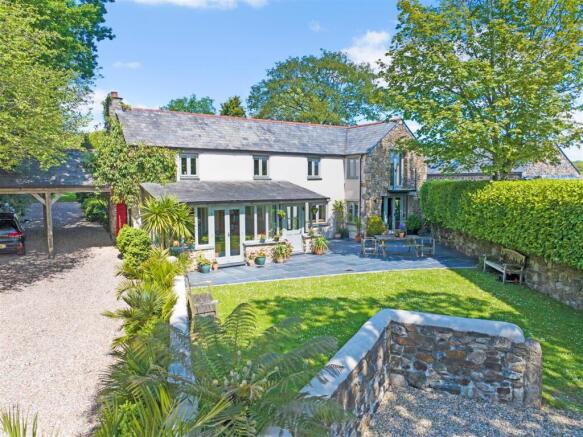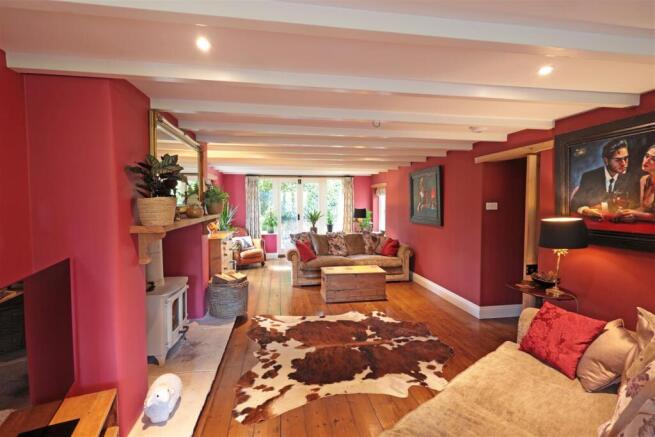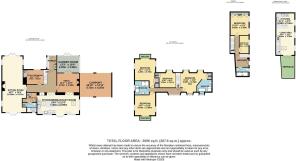Lanescot, Nr Tywardreath, PL24

- PROPERTY TYPE
Detached
- BEDROOMS
4
- BATHROOMS
3
- SIZE
2,282 sq ft
212 sq m
- TENUREDescribes how you own a property. There are different types of tenure - freehold, leasehold, and commonhold.Read more about tenure in our glossary page.
Freehold
Key features
- 4 BEDROOM CHARACTER PROPERTY
- PRIVATE LOCATION
- SEPARATE TWO BEDROOM ANNEXE
- DRIVEWAY PARKING
- GENEROUS SIZED GARDENS
- IMMPECABLE ATTENTION TO DETAIL
- BEAUTIFULLY DECORATED
- FREEHOLD
- EPC - D AND E
Description
The Location - Lanescot is a small, peaceful hamlet in the parish of Tywardreath and Par. Set in a rural but convenient location, Little Oaks is within 1-2 miles of the popular village of Tywardreath and Par, with popular cafes, pubs and importantly, great transport links including Par station which is on the mainline to London. For keen walkers Luxulyan valley is very close by as well as the southwest coastal path and local beaches. Newquay airport is an approximate 45 minute drive.
The Property - This beautiful barn conversion has been extended and updated to an immaculate standard by the current owner. The property offers spacious and flexible accommodation which would suit a young or growing family, a purchaser looking for separate accommodation for a relative or as an income, in the form of the 2 bedroom annexe.
Set within it’s own delightful and well kept grounds, there is driveway parking for several vehicles, 2 bay car port and enchanting gardens to both the front and rear of the property. Completely enclosed by mature hedging and walling, this lovely property offers an idyllic space to escape and enjoy this beautiful scenic part of Cornwall.
With impeccable attention to detail, the main house has been extended using high quality fixtures and fittings, whilst being sympathetic to the fabric of the building and keep the beloved character of the property. With timber lintels, slate window cills and beautiful tiled and wooden flooring, you appreciate the feeling of “home” as soon as you enter the front porch and on into the hallway. There are two reception rooms – a beautiful spacious sitting room with wooden floor, double doors to both front and rear garden and woodburner, and a cosy snug/lounge with woodburner and double doors opening to the charming garden room, with wooden floor and doors to the front garden
The characterful and well appointed, contemporary styled kitchen is a fabulous space to relax, entertain or simply enjoy the outlook over the rear garden with double doors opening to the rear patio.
With an attractive tiled floor, the kitchen has a number of integrated appliances including Bosch gas hob, Bosch combi oven, main oven and dishwasher. There is a very useful wine cooler and integral fridge/freezer. Windows over look the pretty rear garden and Velux windows in the roof help make this a lovely, light and airy room.
The utility room has a bespoke range of storage cupboards and houses the boiler and mega flow water tank. A door opens to a shower room, complete with WC and wash hand basin.
There is a study accessed from the hallway with bespoke storage cupboards and outlook over the front garden. This room could be utilised as a fifth bedroom if required.
The first floor offers 4 spacious double bedrooms, with the principal bedroom benefitting from a stylish en suite bathroom complete with freestanding bath and separate shower cubicle. Two bedrooms have double doors opening to their own balconies, offering lovely views over gardens and countryside.
A fourth bedroom is a good sized double with built in cupboards and there is a elegant family bathroom with wooden floor, freestanding bath and separate shower cubicle.
The Annexe offers the opportunity for a dependent relative to live close, or gain from an income if desired. The accommodation is reverse with open plan living space on the first floor to benefit from the lovely views. There is a roof terrace access from the sitting room – an ideal space for sunbathing or evening BBQs.
On the entrance floor there is a hallway with door to a shower room with tiled floor, large tiled shower cubicle, WC and wash basin. The hallway has stairs to the first floor and doors to the spacious double bedroom with large wardrobe space, and further single bedroom/study.
Gardens And Parking - The solid wooden entrance gates open to a gravelled driveway with the front garden laid mainly to lawn and enclosed by mature hedging.
There is a paved patio to the front of the main house with attracts sun for much of the day.
The Annexe is located to one side of the driveway where there is ample parking for several vehicles.
An oak framed, two bay car port leads through to the rear garden which is beautifully presented and laid mainly to lawn, surrounded by mature hedging and neighbouring trees, this is a very private, sunny area to enjoy outdoor living. There are views over neighbouring countryside.
A paved terrace is accessed directly from the kitchen/dining room with steps leading up to the lawn.
Services - Mains water, electricity, private drainage and oil fired central heating.
Freehold -
Epc - D And E -
Council Tax - Band D - House/Band A - Annexe -
What3words ///Factor.Cornfields.Safe -
Brochures
Lanescot, Nr Tywardreath, PL24- COUNCIL TAXA payment made to your local authority in order to pay for local services like schools, libraries, and refuse collection. The amount you pay depends on the value of the property.Read more about council Tax in our glossary page.
- Ask agent
- PARKINGDetails of how and where vehicles can be parked, and any associated costs.Read more about parking in our glossary page.
- Yes
- GARDENA property has access to an outdoor space, which could be private or shared.
- Yes
- ACCESSIBILITYHow a property has been adapted to meet the needs of vulnerable or disabled individuals.Read more about accessibility in our glossary page.
- Ask agent
Lanescot, Nr Tywardreath, PL24
Add an important place to see how long it'd take to get there from our property listings.
__mins driving to your place
Get an instant, personalised result:
- Show sellers you’re serious
- Secure viewings faster with agents
- No impact on your credit score
Your mortgage
Notes
Staying secure when looking for property
Ensure you're up to date with our latest advice on how to avoid fraud or scams when looking for property online.
Visit our security centre to find out moreDisclaimer - Property reference 33890659. The information displayed about this property comprises a property advertisement. Rightmove.co.uk makes no warranty as to the accuracy or completeness of the advertisement or any linked or associated information, and Rightmove has no control over the content. This property advertisement does not constitute property particulars. The information is provided and maintained by May Whetter & Grose, Fowey. Please contact the selling agent or developer directly to obtain any information which may be available under the terms of The Energy Performance of Buildings (Certificates and Inspections) (England and Wales) Regulations 2007 or the Home Report if in relation to a residential property in Scotland.
*This is the average speed from the provider with the fastest broadband package available at this postcode. The average speed displayed is based on the download speeds of at least 50% of customers at peak time (8pm to 10pm). Fibre/cable services at the postcode are subject to availability and may differ between properties within a postcode. Speeds can be affected by a range of technical and environmental factors. The speed at the property may be lower than that listed above. You can check the estimated speed and confirm availability to a property prior to purchasing on the broadband provider's website. Providers may increase charges. The information is provided and maintained by Decision Technologies Limited. **This is indicative only and based on a 2-person household with multiple devices and simultaneous usage. Broadband performance is affected by multiple factors including number of occupants and devices, simultaneous usage, router range etc. For more information speak to your broadband provider.
Map data ©OpenStreetMap contributors.







