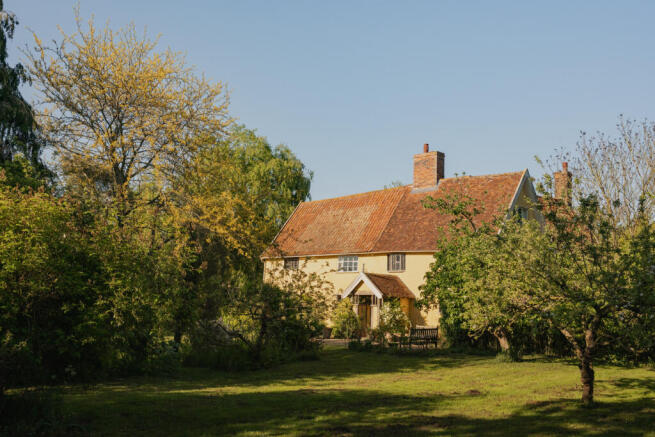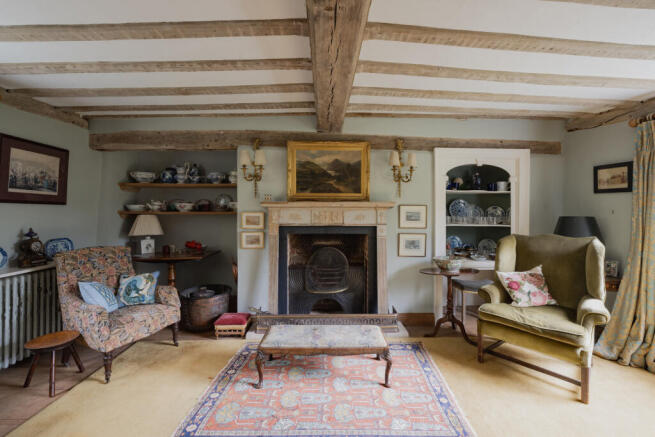
Further Hill Farm, Cookley, Suffolk

- PROPERTY TYPE
Detached
- BEDROOMS
4
- BATHROOMS
3
- SIZE
9,424 sq ft
876 sq m
- TENUREDescribes how you own a property. There are different types of tenure - freehold, leasehold, and commonhold.Read more about tenure in our glossary page.
Freehold
Description
Setting the Scene
Nestled amid undulating hills and swaying pastures, Further Hill Farm is embraced by a landscape that deviates from Suffolk’s largely flat topography. True to its name, Further Hill Farm occupies a commanding elevated position, taking in views from all directions.
The house itself unfolds in two wings: the principal range is thought to have originated in the 16th century, with the second added in the 17th century. Plaster inscribed with ‘1642’, visible in the drawing room may commemorate the construction of this later addition, a moment of significant renovation in the building’s long history, or the date of the English Civil War. The vernacular character of Further Hill Farm has been carefully preserved under current ownership and attention has been given to ensuring its structural integrity. Works have included replacing the sole plate with underpinning and adding new foundations where required.
The Grand Tour
A private drive rises from the valley and ascends to Further Hill Farm. Its butter-yellow, lime-plaster façade and terracotta-toned pantiles can be glimpsed between the horse chestnut trees that line the upper lane. The approach is towards the 17th-century wing of the house; this is presently used as the primary entrance, though multiple points of access allow flexibility.
Here, a six-panelled, green-painted front door is flanked by pilasters, corbels and carved corner blocks and topped with a hood mould. It opens to an entrance hall with a scheme of mottled Suffolk pamment tiles and walls finished with a local heritage paint. The vernacular timber structure is revealed as oak beams span overhead and light streams through oak-mullioned leaded windows. On one side of the hallway is a drawing room, and on the other a formal dining room.
The drawing room is double aspect; a casement window frames a view of the lawn as it sweeps past the giant box balls in the front garden down towards the pond. A stately willow tree outside is the focal point from the north-facing window. Wide floorboards of oak run underfoot, and at one side of the room a Georgian duck’s nest grate sits in a red brick fireplace. On either side of the chimney breast are alcove-set shelves, ideal for displaying a personal library or a vase of freshly cut flowers. On the other side of the room, the year ‘1642’ is inscribed into the plaster and protected behind a glass pane.
A colourful contrast, the dining room is finished in a warm shade of burnt orange. It has plenty of space for hosting a long lunch in low winter light with a fire lit in the open grate. A porch connects the dining room with the kitchen and opens to the apple, plum and mulberry tree-studded lawns at the side of the house – varieties chosen for superior stewing and jam-making qualities.
The kitchen is at the rear of the house. Timber cabinetry runs along two walls, and a deep butler sink is set with a row of pretty Delft tiles. A window is well-placed for watching swallows wheel and swoop over the surrounding fields while washing up at the sink. Blue and white tiles also top the oil fired, four-door Aga. An adjoining scullery kitchen opens to the garden and to a traditional east-facing larder with mesh windows, a large slate slab, butchers hooks and old oak shelving. There is also a boot room for kicking off shoes and coats.
In the kitchen, a door set under a depressed arch opens to a staircase. The staircase rises to a first-floor study/snug. There is access from here to an attic room that could provide additional eaves-set accommodation. This would make a wonderful art studio or music room, with elevated views over the back pond.
A generous staircase rises from the entrance hall to the primary first floor. Three bedrooms – two with en suites – and a shared bathroom are arranged around the landing. The primary bedroom is to the front of the plan, its walls washed in a slate-blue limewash colour that contrasts against a backdrop of golden-yellow leaves and the white flowers of an established catalpa tree outside. It has an adjoining bathroom and ante room with a remarkable original timber-mullioned leaded oriel window, a particularly significant historical feature of the house.
Wide and idiosyncratic elm floorboards extend through the remaining bedrooms, and the infill walls between oak studwork are painted with a gentle cream. There is another double bedroom on the second floor.
The Great Outdoors
A plantsman’s paradise, the house is embraced by approximately five and half acres of gardens and grounds, with exquisite varieties of flowers, shrubs and trees at every turn.
The boundary hedges are a mixture of native Suffolk species (hawthorn and honeysuckle) and mature horse chestnut, willow and fig trees, among others. Long reaching views extend to a feast of sky and gently rolling pastoral landscapes beyond the gardens.
At the front of the house, gently fading formal gardens meld with the natural setting. The lawn is flanked by herbaceous borders brimming with yellow phlomis, euphorbia, roses, peonies, ornamental artichoke and pelagoniums; there is also a catalpa tree with yellow leaves, bell-shaped flowers and slender bean pods.
To the side of the house, against the façade of the original 16th century range, there is an orchard garden. Fruiting damson, plum, mulberry and apple trees punctuate the lawn and a pergola is covered in a purple-flowering wisteria and a rambling pink rose.
At the rear of the house, a ‘secret wild garden’ is carpeted with a succession of narcissi, primroses and snakehead fritillaries each year. A pond in its centre teems with dragonflies and water boatmen. Tawny owls and darting moorhens have been known to visit.
Three acres of level grassland at the front of the house are ideal for a game of cricket, a posse of camping friends, a pony or a small flock of sheep.
Lining the front drive is a series of useful outbuildings and barns. The largest is a modern portal frame barn with a sealed concrete floor, fitted with three-phase electricity and a water supply. A timber-framed barn and matching traditional brick and weatherboard sheds provide additional storage. The barn could provide scope for further development into a workspace or lettable ancillary building, subject to the necessary permissions being granted.
Out and About
West of Further Hill Farm is the rural village of Cookley, which has a medieval church and a cluster of cottages; to the east is Walpole village, a lively community with playing fields and a pavilion.
The market town of Halesworth, approximately a five minutes’ drive from the house, is well equipped for daily life; there are several grocery shops, a greengrocer, a post office and a pharmacy. Many shops are independently owned, including Focus Organic and the ever-popular Black Dog Deli. There is also a brilliant local butcher. Halesworth is home to some fantastic antique shops, as well as The Cut; a vibrant community Arts Centre in a 19th-century former maltings building, offering a full programme of exhibitions, dance, theatre, music and workshops.
Suffolk’s bounty of produce is sold in several local establishments; Emmett’s Stores deli in Peasenhall is renowned for delicious cheeses and hams. In Bungay, there is Fen Farm Dairy, full of much-loved Baron Bigod, Bungay Butter, raw milk and yogurt. Earsham Street Deli supplies an array of locally produced provisions and has branches in Bungay and Snape Maltings.
For pursuits in nature, numerous walks can be picked up near the house as public footpaths weave through the landscape of undulating pastures and woodlands (although there are no public footpaths within the property’s boundary.) The Suffolk Wildlife Trust manages land on 50 nature reserves in the county. Church Farm Marshes and Winks Meadow Nature Reserves are particularly close, the former encompassing grazing marshes that erupt in a show of colour and scent every summer, while the latter is rich in wildflowers, ancient grasses and hedgerows.
Suffolk’s heritage coast of sand and shingle beaches, low marshes and reed beds is about 20 minutes’ drive from the house. The stretch encompasses the villages of Orford, Aldeburgh, Walberswick and Southwold, among others. In Southwold, it’s possible to pick up fresh fish at the harbour after a stroll and a paddle along one of the Blue Flag awarded strands. For wilder beaches still, there are the sandy stretches at Covehithe.
There are several excellent schools nearby, including Framlingham College, Thomas Mills High School, Woodbridge School and St Felix.
Halesworth station is approximately a seven-minute drive from the house. From here there are connections to London Liverpool Street and Norwich in around two hours and 15 minutes and an hour and 30 minutes respectively. Regular buses connect to other Suffolk towns such as Beccles, Southwold, Lowestoft and to Norwich.
Council Tax Band: F
- COUNCIL TAXA payment made to your local authority in order to pay for local services like schools, libraries, and refuse collection. The amount you pay depends on the value of the property.Read more about council Tax in our glossary page.
- Band: F
- PARKINGDetails of how and where vehicles can be parked, and any associated costs.Read more about parking in our glossary page.
- Garage
- GARDENA property has access to an outdoor space, which could be private or shared.
- Yes
- ACCESSIBILITYHow a property has been adapted to meet the needs of vulnerable or disabled individuals.Read more about accessibility in our glossary page.
- Ask agent
Energy performance certificate - ask agent
Further Hill Farm, Cookley, Suffolk
Add an important place to see how long it'd take to get there from our property listings.
__mins driving to your place
Get an instant, personalised result:
- Show sellers you’re serious
- Secure viewings faster with agents
- No impact on your credit score
Your mortgage
Notes
Staying secure when looking for property
Ensure you're up to date with our latest advice on how to avoid fraud or scams when looking for property online.
Visit our security centre to find out moreDisclaimer - Property reference TMH82080. The information displayed about this property comprises a property advertisement. Rightmove.co.uk makes no warranty as to the accuracy or completeness of the advertisement or any linked or associated information, and Rightmove has no control over the content. This property advertisement does not constitute property particulars. The information is provided and maintained by Inigo, London. Please contact the selling agent or developer directly to obtain any information which may be available under the terms of The Energy Performance of Buildings (Certificates and Inspections) (England and Wales) Regulations 2007 or the Home Report if in relation to a residential property in Scotland.
*This is the average speed from the provider with the fastest broadband package available at this postcode. The average speed displayed is based on the download speeds of at least 50% of customers at peak time (8pm to 10pm). Fibre/cable services at the postcode are subject to availability and may differ between properties within a postcode. Speeds can be affected by a range of technical and environmental factors. The speed at the property may be lower than that listed above. You can check the estimated speed and confirm availability to a property prior to purchasing on the broadband provider's website. Providers may increase charges. The information is provided and maintained by Decision Technologies Limited. **This is indicative only and based on a 2-person household with multiple devices and simultaneous usage. Broadband performance is affected by multiple factors including number of occupants and devices, simultaneous usage, router range etc. For more information speak to your broadband provider.
Map data ©OpenStreetMap contributors.







