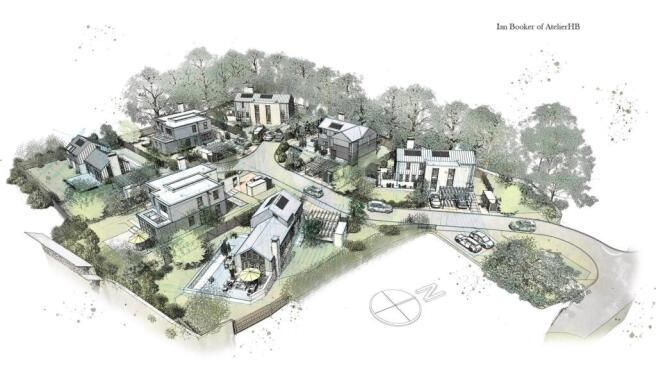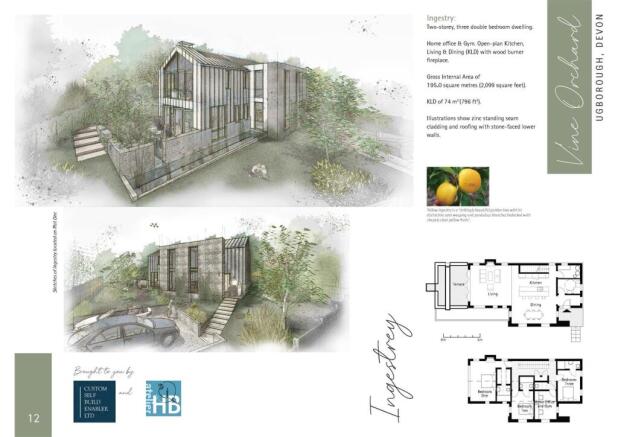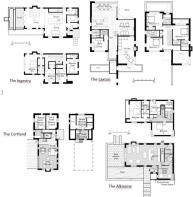
Land for sale
Lutterburn Street, Ugborough, Ivybridge
- PROPERTY TYPE
Land
- SIZE
2,360 sq ft
219 sq m
Key features
- Superb popular village location
- 7 plots, with mains electric, water and drainage to each plot
- Outline planning for 4 different house types
- Ability to change the design subject to planning
- Providing up to 2,360 sq ft of accommodation
- Rural and village views
- Freehold sale
- Tax Band: TBC
Description
EPC: Exempt
Situation - Ugborough is a picturesque and historic South Hams village, nestled on the edge of Dartmoor National Park. At its heart is a charming village green, bordered by period cottages, a 12th-century church, and a welcoming community. The village benefits from a primary school, a popular pub, village hall, and regular local events, fostering a strong community spirit. Its location offers the perfect blend of rural living with excellent access to amenities – just a short drive from the A38, providing convenient links to Plymouth, Exeter, and beyond. The nearby town of Ivybridge offers a wider selection of shops, secondary schools, and a mainline train station.
Description - Each plot offers purchasers the chance to build the home of their dreams. Planning permission has already been granted for a variety of thoughtfully designed homes. However, buyers are welcome to revisit the planning process to amend the designs to suit their own requirements.
The plots are fully serviced with mains water, electricity, and drainage – all installed underground and brought to the side of each plot, ensuring easy connection for each purchaser. It is anticipated that homeowners may wish to use sustainable technologies such as air source heat pumps to heat their properties.
The architect Ian Booker of AtelierHB has designed four house types for the site: the Laxton, Ingestry, Alkmene, and Cortland. A full schedule outlining the approximate size and accommodation of each design is as follows:
Laxtons: 219 sq m - 2360 sq ft
Ingestry: 195 sq m - 2099 sq ft
Alkmene: 166 sq m - 1789 sq ft
Cortland: 112 sq m - 1206 sq ft
Planning Consent & Reserved Matters - As part of the planning process, the reserved matters need to be logged and approved with the local council before commencing construction. The seller of the site has already logged these with the council. Full details of the planning approval and requirements can be found from South Hams District Councils web site, planning reference 3460/17/OPA
Local Authority - South Hams District Council, Follaton House, Plymouth Road, Totnes, Devon, TQ9 5NE.
Viewings - Strictly by prior appointment with Stags Totnes office Tel: .
Directions - what3words: ///works.extensive.cherubs
Agents Note - The vendor has sought the costs to provide the concrete slab/foundations for each house type and also budgeted costs for a water tight shell for each house type. These details can be passed to interested parties for their consideration. For further information, please view the development website
It is envisaged that each purchaser will become a director of a newly formed management company which will control maintenance of the shared areas.
Brochures
Lutterburn Street, Ugborough, IvybridgeLutterburn Street, Ugborough, Ivybridge
NEAREST STATIONS
Distances are straight line measurements from the centre of the postcode- Ivybridge Station2.0 miles
Notes
Disclaimer - Property reference 33890801. The information displayed about this property comprises a property advertisement. Rightmove.co.uk makes no warranty as to the accuracy or completeness of the advertisement or any linked or associated information, and Rightmove has no control over the content. This property advertisement does not constitute property particulars. The information is provided and maintained by Stags, Totnes. Please contact the selling agent or developer directly to obtain any information which may be available under the terms of The Energy Performance of Buildings (Certificates and Inspections) (England and Wales) Regulations 2007 or the Home Report if in relation to a residential property in Scotland.
Map data ©OpenStreetMap contributors.










