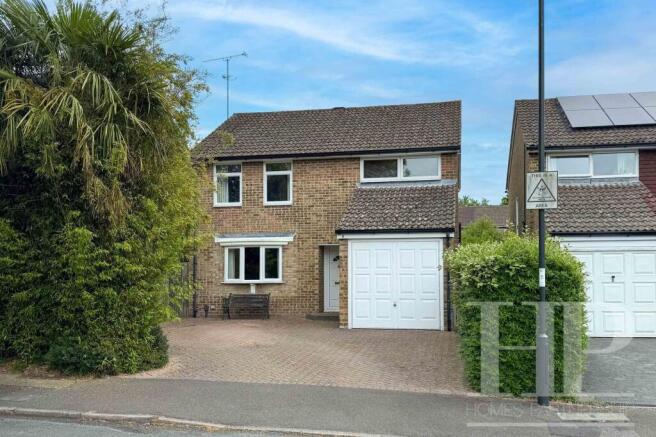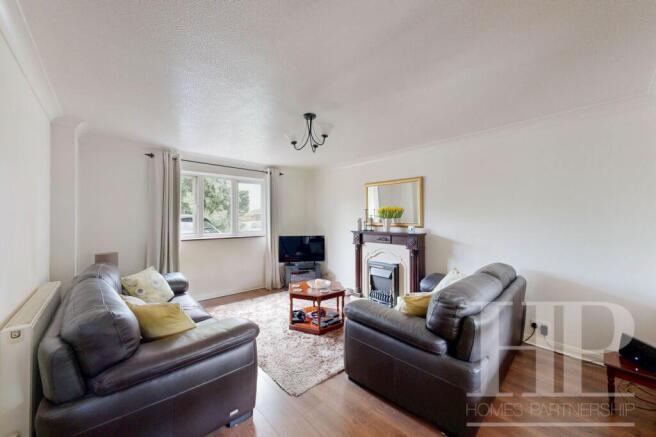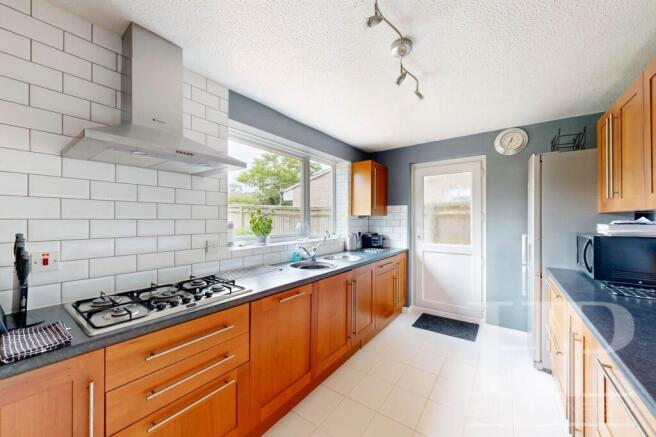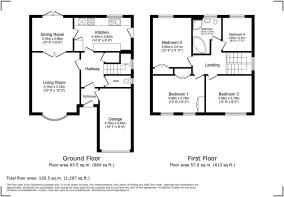Felbridge Avenue, Crawley, RH10

- PROPERTY TYPE
Detached
- BEDROOMS
4
- BATHROOMS
1
- SIZE
1,297 sq ft
121 sq m
- TENUREDescribes how you own a property. There are different types of tenure - freehold, leasehold, and commonhold.Read more about tenure in our glossary page.
Freehold
Key features
- Four bedroom detached property
- Lounge with bow window
- Dining room with patio doors opening to the rear garden
- Dual aspect fitted kitchen with built-in oven & hob and a door to the side
- Downstairs cloakroom
- Built-in wardrobes to bedrooms one and two
- Bathroom with a corner bath and separate shower cubicle
- Driveway for two - three vehicles and a single integral garage
- Ideal family home; viewing highly recommended!
Description
Homes Partnership is delighted to offer for sale this four-bedroom detached property in the popular Pound Hill residential neighbourhood. The property comprises spacious living accommodation and comprises an entrance hall, a lounge to the front with a bow window, a dining room with patio doors opening to the rear garden, easing the transition of indoor/outdoor living, and a dual aspect kitchen with a built-in oven and hob, some integrated appliances and a door opening to the side aspect. A cloakroom completes the ground floor. Ascending to the first floor, bedrooms one and two have built-in wardrobes, there are two further bedrooms and a bathroom fitted with a bath and a separate shower cubicle. Outside, there is a brick-paved driveway to the front providing parking for two - three vehicles. The rear garden is a great space for entertaining family and friends with a decked area adjacent to the property, and a further decked area to the rear, both great areas for al fresco dining or enjoying a morning coffee or a drink after work. The remainder is laid to lawn with beds well stocked with mature plants and shrubs. For those who need to commute, Three Bridges train station is less than a mile away, also great for days out to London or to the coast. Worth Park Gardens are also less than a mile away, with eight hectares of formal gardens, a tennis court, a croquet lawn, and a lake area. This would be an ideal family home and we would urge a viewing to see if this would suit your needs.
EPC Rating: C
Recessed porch
External courtesy light. Front door opens to:
Entrance lobby
Door into garage. Door to:
Entrance hall
Radiator. Stairs to the first floor. Under-stair storage cupboard. Doors to kitchen, cloakroom, and:
Lounge
4.7m x 3.73m
Bow window to the front. Radiator. Double doors open to:
Dining room
3.18m x 2.59m
Radiator. Patio doors open to the rear garden. Door to:
Kitchen
4.29m x 2.59m
Fitted with wall and base level units with work surface over, incorporating a single bowl, single drainer, circular stainless steel unit with a mixer tap. Built-in eye level double oven. Built-in hob with extractor hood over. Integrated dishwasher and washer/dryer. Space for fridge/freezer. Radiator. Dual aspect with a window to the rear and a door opening to the side.
Cloakroom
Fitted with a white suite comprising a low-level WC and a wash-hand basin. Heated towel rail. Opaque window to the side.
First floor landing
Stairs from the entrance hall. Opaque window at half landing to the side aspect. Radiator. Hatch to loft space. Doors to all four bedrooms and the bathrooom.
Bedroom one
3.86m x 3.02m
Radiator. Built-in wardrobe. Window overlooks the rear garden.
Bedroom two
3.94m x 2.79m
Radiator. Built-in wardrobe. Two windows to the front.
Bedroom three
3.58m x 2.79m
Radiator. Window to the front.
Bedroom four
2.59m x 2.26m
Radiator. Window overlooks the rear garden.
Bathroom
Fitted with a white suite comprising a corner bath, a shower cubicle, a wash-hand basin with a vanity cupboard below, and a low-level WC. Heated towel rail. Extractor fan. Opaque window to the rear.
Material information
Broadband information: For specific information please go to | Mobile Coverage: For specific information please go to |
Identification checks
Should a purchaser(s) have an offer accepted on a property marketed by Homes Partnership, they will need to undertake an identification check. This is done to meet our obligation under Anti Money Laundering Regulations (AML) and is a legal requirement. | We use an online service to verify your identity provided by Lifetime Legal. The cost of these checks is £80 inc. VAT per purchase which is paid in advance, directly to Lifetime Legal. This charge is non-refundable under any circumstances.
Travelling time to train stations
Three Bridges By car 4 mins On foot 17 mins - 0.8 miles | Crawley By car 9 mins - 2.3 miles | Gatwick By car 9 mins - 3.6 miles | (Source: Google maps)
Rear Garden
Decked area adjacent to the property, the remainder being mostly laid to lawn with beds well stocked with mature plants and shrubs, and a further decked patio area to the rear of the garden. External water tap. Gated side access.
Parking - Garage
Up and over door to the front, power and light. Wall-mounted boiler. Door to entrance lobby.
Parking - Driveway
Brick paved driveway to the front of the property providing parking for two - three vehicles.
- COUNCIL TAXA payment made to your local authority in order to pay for local services like schools, libraries, and refuse collection. The amount you pay depends on the value of the property.Read more about council Tax in our glossary page.
- Band: E
- PARKINGDetails of how and where vehicles can be parked, and any associated costs.Read more about parking in our glossary page.
- Garage,Driveway
- GARDENA property has access to an outdoor space, which could be private or shared.
- Rear garden
- ACCESSIBILITYHow a property has been adapted to meet the needs of vulnerable or disabled individuals.Read more about accessibility in our glossary page.
- Ask agent
Felbridge Avenue, Crawley, RH10
Add an important place to see how long it'd take to get there from our property listings.
__mins driving to your place
Get an instant, personalised result:
- Show sellers you’re serious
- Secure viewings faster with agents
- No impact on your credit score
Your mortgage
Notes
Staying secure when looking for property
Ensure you're up to date with our latest advice on how to avoid fraud or scams when looking for property online.
Visit our security centre to find out moreDisclaimer - Property reference 6f0de1f7-34c9-413c-9b40-59c5db3dd92f. The information displayed about this property comprises a property advertisement. Rightmove.co.uk makes no warranty as to the accuracy or completeness of the advertisement or any linked or associated information, and Rightmove has no control over the content. This property advertisement does not constitute property particulars. The information is provided and maintained by Homes Partnership, Crawley. Please contact the selling agent or developer directly to obtain any information which may be available under the terms of The Energy Performance of Buildings (Certificates and Inspections) (England and Wales) Regulations 2007 or the Home Report if in relation to a residential property in Scotland.
*This is the average speed from the provider with the fastest broadband package available at this postcode. The average speed displayed is based on the download speeds of at least 50% of customers at peak time (8pm to 10pm). Fibre/cable services at the postcode are subject to availability and may differ between properties within a postcode. Speeds can be affected by a range of technical and environmental factors. The speed at the property may be lower than that listed above. You can check the estimated speed and confirm availability to a property prior to purchasing on the broadband provider's website. Providers may increase charges. The information is provided and maintained by Decision Technologies Limited. **This is indicative only and based on a 2-person household with multiple devices and simultaneous usage. Broadband performance is affected by multiple factors including number of occupants and devices, simultaneous usage, router range etc. For more information speak to your broadband provider.
Map data ©OpenStreetMap contributors.




