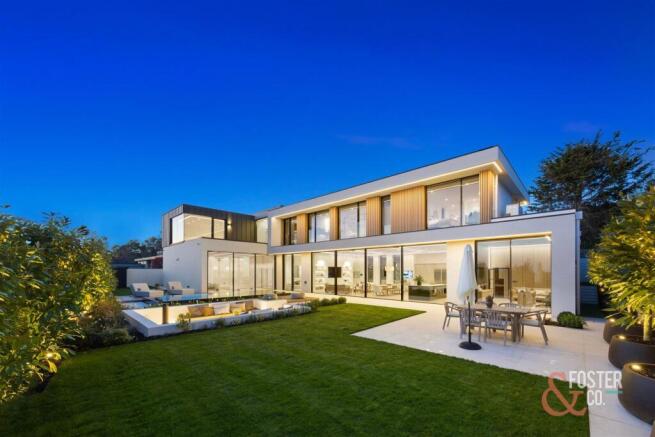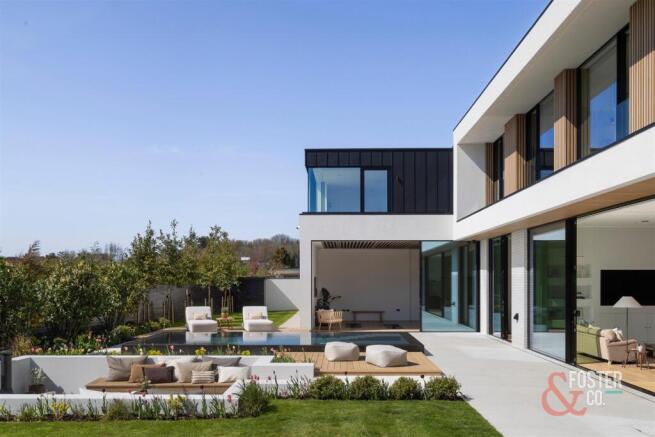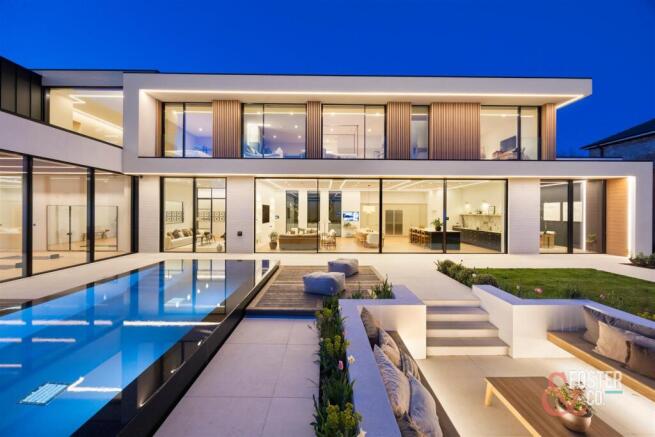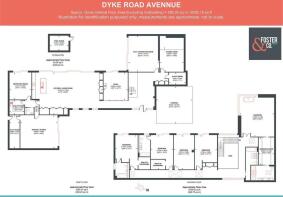
Dyke Road Avenue, Hove

- PROPERTY TYPE
Detached
- BEDROOMS
5
- BATHROOMS
4
- SIZE
6,092 sq ft
566 sq m
- TENUREDescribes how you own a property. There are different types of tenure - freehold, leasehold, and commonhold.Read more about tenure in our glossary page.
Freehold
Key features
- STUNNING 2025 GRAND DESIGNS ECO HOME
- 6092 SQ FT - 10 YEAR NE BUILD WARRANTY
- HOME CINEMA
- GYM / PILATES STUDIO / GAMES ROOM
- SHOW ROOM DOUBLE GARAGE
- APPROX 3.5M HIGH CEILINGS
- INFINITY WATERFALL EDGE HEATED SWIMMING POOL
- VEHICLE TURN TABLE
- INCREDIBLE SEA VIEWS
- SMART HOME CONTROLLED
Description
Commanding a prime position in Hove Park with panoramic views stretching out to the sea, this newly built architectural masterpiece delivers over 6,000 sq ft of unrivalled luxury. With an infinity-edge waterfall swimming pool, dramatic double-height entrance, a state-of-the-art cinema room, and a 41ft kitchen/living space, this is a home that redefines contemporary coastal living.
Arrival Experience
A sweeping private driveway leads to a secure gated entrance with a resin-bound drive and elegant landscaping, including sculptural olive trees, a covered double carport with EV charging point ready and a remote-controlled, 360-degree vehicle turntable adds convenience and prestige for vehicle manoeuvring. A sculptural water feature with floating steps sets the tone as you approach the striking full-height 3.5m tall slimline black aluminium front door.
Entrance & Hallway
The moment you step inside, you’re greeted by a breathtaking double-height hallway awash with natural light. Bespoke Venetian plaster walls and a micro-cement floor frame a floating oak staircase with custom metal balustrades, and an internal planting area introduces a natural element to the space. The double recessed shelving archway provides architectural interest and continuity throughout.
Living & Relaxation Spaces
The lounge and reading room feature a floating bespoke textured wall and a log burner, with full-height Crittall steel sliding doors drawing the eye out to the pool and garden.
A versatile reception space, currently used for yoga and games, includes dual TV zones, LED strip lighting and seamless indoor-outdoor flow via full-height sliding doors. The ceiling design borrows from the home’s exterior for a unified, modern aesthetic.
Home Cinema
This award-nominated cinema room has been acoustically engineered to perfection. Featuring a Dolby 5.2.2 surround sound system with Bowers & Wilkins in-wall and ceiling speakers, twin subwoofers, and a starlight ceiling with shooting stars, it delivers a truly immersive experience. Fabric-wrapped acoustic walls and a specialist screen with behind-screen speaker integration complete this incredible setup.
Kitchen / Dining / Family Room
The heart of the home, this extraordinary 41ft open-plan space is framed by 12m-wide south-facing sliding solar controlled glass doors offering glorious sea and garden views. A Tom Howley kitchen features a Calacatta Viola Italian marble island and splashback, Meile ovens, a Bora downdraft hob, twin German Liebherr fridges, and dual oak-lined walk-in pantries. Designed for entertaining, there’s space for formal dining, relaxed lounging, and socialising around the island beneath inset ceiling speakers and ambient lighting.
Utility Room & Office
Just off the kitchen is a fully equipped utility room with German cabinetry, twin washing machines and tumble dryers, a freezer, and a wine cooler.
A separate home office provides a quiet, tech-enabled workspace with LED feature lighting, acoustic panelling, dual wall-mounted screens, and direct garden access.
Studio / Gym / Double Garage
A flexible glass-fronted space, currently serving as a gym and secondary reception/garage, with dual-sliding glass doors, integrated smart TV, and LED ceiling lighting.
First Floor & Primary Suite
An expansive landing illuminated by a dramatic feature window leads to the showpiece principal suite. This luxurious space features a cantilevered architectural corner window with uninterrupted views over the sea, the wind farm, and — on clear days — the Isle of Wight.
The suite includes a floating media wall, bluetooth speaking recessed into the ceiling, Lusso Stone freestanding bath placed to enjoy sea views, smart controlled curtains hidden away, oak dressing table and drawers, and a fully fitted double-sided dressing room with hotel-style tea and coffee station. The en-suite bathroom is finished in micro cement, with a double walk-in rainfall shower beneath a rooflight and a bespoke twin vanity.
Further Bedrooms & Bathrooms
Four additional south-facing bedrooms all benefit from sea views, soundproofed plasterboard and acoustic insulation, Canadian Oak long-format flooring, smart TVs, and remote-control blinds. The family bathroom and two further en-suites are fitted with Lusso Stone sanitaryware and finished with Claybrook, Baked, and Mandarin Stone tiles.
Smart Technology & Efficiency
- 3 Phase Electricity supply, superior efficiency, more compatibility and better performance for appliances and
renewable systems
-Digital smart control panels (ground floor and principal suite)
-Lighting, curtains, blinds, media and climate settings all app-controlled
-Smart switches and dimmable LED strip lighting
-Full WiFi coverage with boosters installed throughout
-48 double-sized Solar Edge panels, battery ready
-Twin plant rooms (MVHR, plumbing, comms and electrics)
-2x Air Source Heat Pumps and full wet underfloor heating system
-MVHR linked to technical manufacturer maintenance
-Fully automated sprinkler system in every room
Outside Space
The landscaped, south-facing rear garden is a haven of relaxation and entertainment. At its heart is a 3m x 8m raised heated infinity pool with ambient lighting and a concealed underwater cover. A sunken garden lounge offers the perfect setting for al fresco dining or parties, while Millboard oak-effect decking architecturally designed each side of the pool provides a stylish sunbathing area.
The garden is softened with evergreen planting, spring/summer blooms, and mature architectural trees. There’s a dedicated dining terrace, tucked-away meditation zones, and a generous lawn for children’s play.
Brochures
Dyke Road Avenue, HoveVideo TourBrochure- COUNCIL TAXA payment made to your local authority in order to pay for local services like schools, libraries, and refuse collection. The amount you pay depends on the value of the property.Read more about council Tax in our glossary page.
- Band: H
- PARKINGDetails of how and where vehicles can be parked, and any associated costs.Read more about parking in our glossary page.
- Yes
- GARDENA property has access to an outdoor space, which could be private or shared.
- Yes
- ACCESSIBILITYHow a property has been adapted to meet the needs of vulnerable or disabled individuals.Read more about accessibility in our glossary page.
- Ask agent
Dyke Road Avenue, Hove
Add an important place to see how long it'd take to get there from our property listings.
__mins driving to your place
Get an instant, personalised result:
- Show sellers you’re serious
- Secure viewings faster with agents
- No impact on your credit score
Your mortgage
Notes
Staying secure when looking for property
Ensure you're up to date with our latest advice on how to avoid fraud or scams when looking for property online.
Visit our security centre to find out moreDisclaimer - Property reference 33892524. The information displayed about this property comprises a property advertisement. Rightmove.co.uk makes no warranty as to the accuracy or completeness of the advertisement or any linked or associated information, and Rightmove has no control over the content. This property advertisement does not constitute property particulars. The information is provided and maintained by Foster & Co, Hove. Please contact the selling agent or developer directly to obtain any information which may be available under the terms of The Energy Performance of Buildings (Certificates and Inspections) (England and Wales) Regulations 2007 or the Home Report if in relation to a residential property in Scotland.
*This is the average speed from the provider with the fastest broadband package available at this postcode. The average speed displayed is based on the download speeds of at least 50% of customers at peak time (8pm to 10pm). Fibre/cable services at the postcode are subject to availability and may differ between properties within a postcode. Speeds can be affected by a range of technical and environmental factors. The speed at the property may be lower than that listed above. You can check the estimated speed and confirm availability to a property prior to purchasing on the broadband provider's website. Providers may increase charges. The information is provided and maintained by Decision Technologies Limited. **This is indicative only and based on a 2-person household with multiple devices and simultaneous usage. Broadband performance is affected by multiple factors including number of occupants and devices, simultaneous usage, router range etc. For more information speak to your broadband provider.
Map data ©OpenStreetMap contributors.





