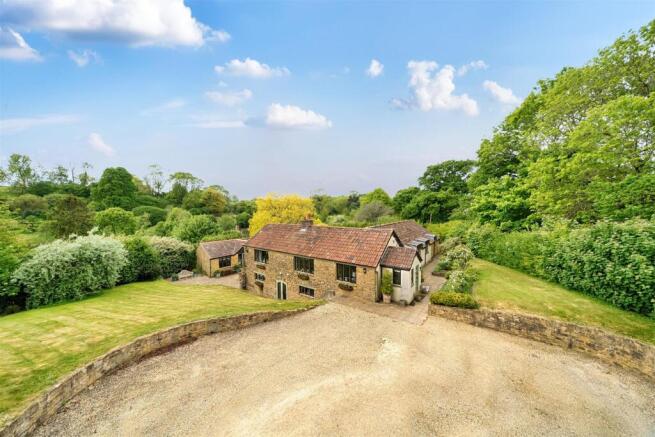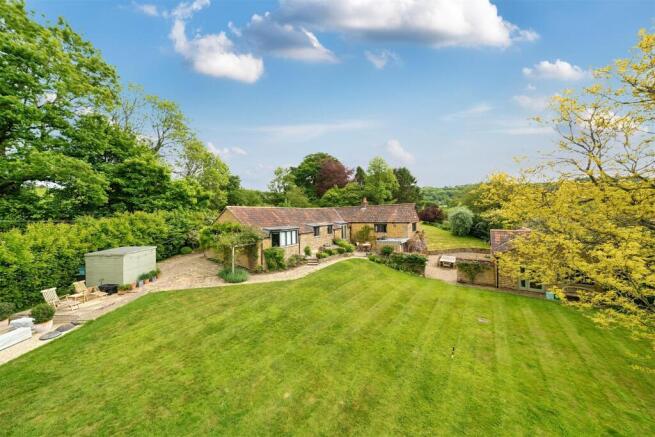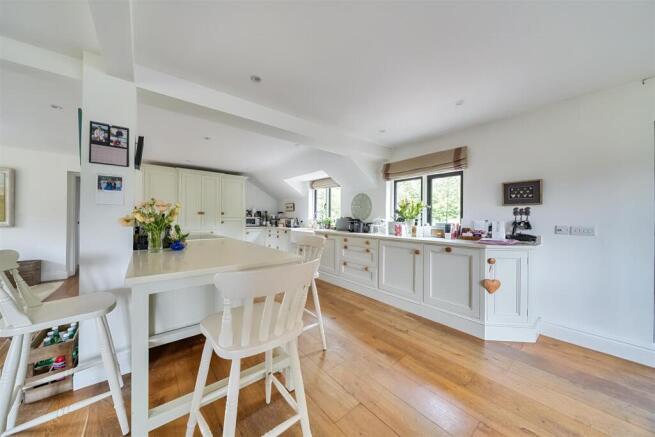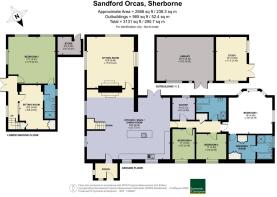
4 bedroom detached house for sale
Sandford Orcas, Sherborne, Dorset

- PROPERTY TYPE
Detached
- BEDROOMS
4
- BATHROOMS
3
- SIZE
2,566 sq ft
238 sq m
- TENUREDescribes how you own a property. There are different types of tenure - freehold, leasehold, and commonhold.Read more about tenure in our glossary page.
Freehold
Key features
- Beautifully appointed residence offering spacious and versatile accommodation
- Open plan living
- Ensuite and dressing room to the master bedroom
- Landscaped wrap around gardens
- Detached two room studio
- Sought after location
- No onward chain
Description
The Dwelling - With stone elevation beneath a tiled roof, this former farmhouse has been thoughtfully renovated and converted in recent years providing a flexible diverse accommodation.
Accommodation - Spread across two floors, the property's main residence is primarily arranged on the ground floor and centres around a spacious open-plan kitchen and living area—converted from the former farmhouse. This impressive space caters to modern family living, with a well-appointed shaker-style kitchen featuring integrated appliances and a central island unit, ideal for both cooking and entertaining.
Adjacent to the kitchen is a generous dining area with French doors opening to the rear garden. The open-plan layout flows into a snug, arranged around a log-burning stove.
Beyond the snug lies the formal living room, a bright and spacious space benefiting from triple-aspect views over the gardens. This room is also centred around a log burner, adding to the property's character and charm.
A hallway off the kitchen provides access to a walk-in pantry. From here, three bedrooms can be found. The principal bedroom, positioned at the rear, features a large bay window overlooking the garden with the additional benefit of a dressing room and an en-suite shower room. Two further bedrooms are located off the same hallway.
The lower ground floor is accessible both internally and externally, offering flexible accommodation that can be self-contained or integrated into the main residence. A hallway, reached via an internal staircase or external entrance leads to a sitting room with an inglenook fireplace and to a generous bedroom. Both rooms enjoy access to a Jack and Jill shower room, making this level ideal for multi-generational living or guests.
Gardens - Set within a substantial plot, the property boasts a generous wrap-around garden, predominantly laid to lawn and enclosed by mature hedging.
The garden features well-established flower beds, mature trees, and a patio area adjacent to the house. Beyond a natural screen of hedging lies a separate wooded area, offering additional garden space with a tranquil, secluded feel.
At the rear of the garden, a detached studio provides valuable extra accommodation. Comprising two internally separate rooms, each with its own external access, the studio is perfectly suited for use as a home office, creative space, or additional reception area.
To the front, a gravelled driveway offers ample off-road parking.
Material Information - Mains electricity, water and drainage.
Oil- fired central heating.
Broadband - Standard broadband is available.
Mobile phone network coverage is likely outside on most major networks, no connection available inside.
(Information from Ofcom
Dorset Council
Council Tax Band: G
The property is situated within a conservation area.
Situation - The property is located in the idyllic village of Sandford Orcas, a peaceful and picturesque setting surrounded by rolling Dorset countryside. The village offers a quintessential rural lifestyle, with a welcoming community, a historic church, and a well-regarded country pub, The Mitre Inn.
Despite its tranquil setting, Sandford Orcas lies just over 3 miles north of Sherborne—one of Dorset’s most sought-after towns. Sherborne offers an excellent range of day-to-day amenities, including boutique shops, cafes, restaurants, supermarkets, and leisure facilities. The town is also home to a mainline railway station providing a regular and direct service to London Waterloo in just over two hours, making it ideal for commuters or those needing easy access to the capital.
The area is well served by both state and private schooling. Sherborne boasts two highly regarded independent schools—Sherborne School and Sherborne Girls—as well as popular state options including The Gryphon School and several well-regarded primary schools in the surrounding villages.
Directions - What3words - ///drooling.overpower.market
Brochures
Orchard House Details.pdf- COUNCIL TAXA payment made to your local authority in order to pay for local services like schools, libraries, and refuse collection. The amount you pay depends on the value of the property.Read more about council Tax in our glossary page.
- Band: G
- PARKINGDetails of how and where vehicles can be parked, and any associated costs.Read more about parking in our glossary page.
- Yes
- GARDENA property has access to an outdoor space, which could be private or shared.
- Yes
- ACCESSIBILITYHow a property has been adapted to meet the needs of vulnerable or disabled individuals.Read more about accessibility in our glossary page.
- Ask agent
Sandford Orcas, Sherborne, Dorset
Add an important place to see how long it'd take to get there from our property listings.
__mins driving to your place
Get an instant, personalised result:
- Show sellers you’re serious
- Secure viewings faster with agents
- No impact on your credit score




Your mortgage
Notes
Staying secure when looking for property
Ensure you're up to date with our latest advice on how to avoid fraud or scams when looking for property online.
Visit our security centre to find out moreDisclaimer - Property reference 33893056. The information displayed about this property comprises a property advertisement. Rightmove.co.uk makes no warranty as to the accuracy or completeness of the advertisement or any linked or associated information, and Rightmove has no control over the content. This property advertisement does not constitute property particulars. The information is provided and maintained by Symonds & Sampson, Sherborne. Please contact the selling agent or developer directly to obtain any information which may be available under the terms of The Energy Performance of Buildings (Certificates and Inspections) (England and Wales) Regulations 2007 or the Home Report if in relation to a residential property in Scotland.
*This is the average speed from the provider with the fastest broadband package available at this postcode. The average speed displayed is based on the download speeds of at least 50% of customers at peak time (8pm to 10pm). Fibre/cable services at the postcode are subject to availability and may differ between properties within a postcode. Speeds can be affected by a range of technical and environmental factors. The speed at the property may be lower than that listed above. You can check the estimated speed and confirm availability to a property prior to purchasing on the broadband provider's website. Providers may increase charges. The information is provided and maintained by Decision Technologies Limited. **This is indicative only and based on a 2-person household with multiple devices and simultaneous usage. Broadband performance is affected by multiple factors including number of occupants and devices, simultaneous usage, router range etc. For more information speak to your broadband provider.
Map data ©OpenStreetMap contributors.





