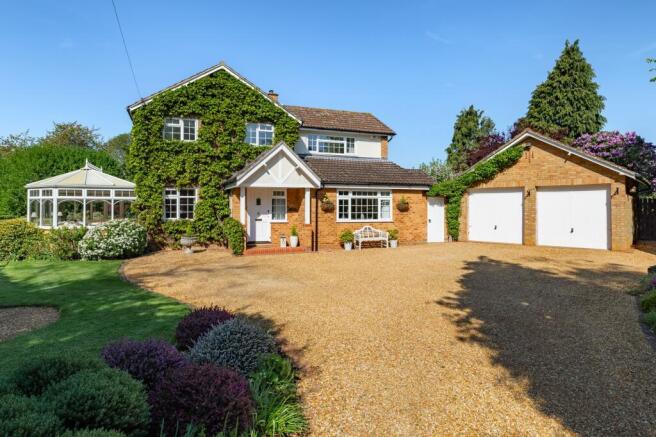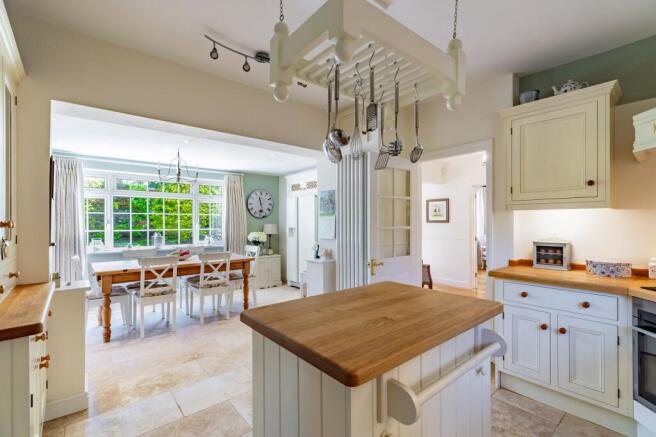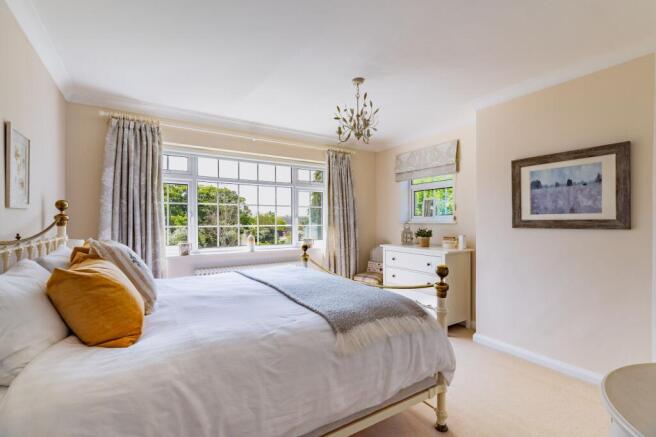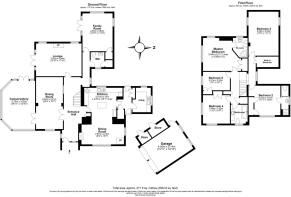
Cherrywood, Village Road, Bromham, MK43

- PROPERTY TYPE
Detached
- BEDROOMS
5
- BATHROOMS
3
- SIZE
2,922 sq ft
272 sq m
- TENUREDescribes how you own a property. There are different types of tenure - freehold, leasehold, and commonhold.Read more about tenure in our glossary page.
Freehold
Key features
- Nearly 3,000sqft of big, bright, beautifully presented accommodation
- Stunning gardens, extensive gated driveway, double detached garage
- Five bedrooms, two en suites, family bathroom, plus annexe potential
- Farmhouse kitchen/breakfast, separate dining and utility rooms
- Extremely private 0.38-acre plot, in the desirable village of Bromham
- Short drive of Bedford for Harpur Trust schools and the mainline station
- Vast array of village amenities/activities.
Description
Cherrywood is a unique family residence, spanning nearly 3,000sqft, and set within stunning 0.38-acre gardens, hidden away in a most private position.
This property comes to the market for the first time in nearly 25 years. The last two decades have seen the current owners raise a family, with one of the attractions being the proximity to Bedford’s Harpur Trust schools. In and around Bromham, children are assured of excellent education, commuters are a short drive of Bedford’s mainline station, and all ages are granted an array of amenities and activities.
The village is nestled into beautiful countryside, ideal for dog walks, bike rides and horse rides too. Opposite Cherrywood is Bromham Park and the location of one of the village’s two Churches. The park is ideal for walking, and it leads to Bromham Mill, which sits on the banks of the River Great Ouse, and serves delicious food and drink as well as hosting artisan markets and popular events. Bromham village offers an array of amenities including two pubs, a large Co-op Store, Doctors Surgery, Post Office, Pharmacy, Village Hall with clubs, Library, Nursery, Pre-School, Primary School with Secondary School in the next village. Only a little further afield are golf courses, gyms and sports clubs, Shuttleworth, Woburn Abbey and Centre. The riverside town of Bedford with the Harpur Trust schools is 2 miles away and for extensive shopping, entertainment and industry, Milton Keynes is 15 miles away.
Aside from location, the appeal of this plot is its privacy. Such seclusion is rare to find, and elevated outlooks afford lovely views, especially from the first floor, spreading over the village and towards countryside beyond. The wraparound grounds allow sun to reach every area, and various seating spots make the most of this oasis at all times. Planting has been meticulously maintained and includes a variety of mature shrubs, apple trees and a pear tree. Parking is plentiful to the gated gravelled driveway and the double detached garage. The gardens have a separate gated area for a shed, tools and machinery, perhaps an allotment.
Approaching up the driveway, you immediately feel a sense of space and tranquillity. The first step inside is a taste of what’s in store. It’s bright, impeccably presented, there are high ceilings for an airy ambience, and most rooms are dual if not triple aspect for bringing in astounding amounts of natural light. Kept to exacting standards, the quality of the fixtures and fittings and the style of the interiors can be seen throughout. Oak and limestone travertine floors cover the downstairs, and the colour palette is neutral and natural to fit surrounding scenery.
The layout is perfect for families as well as for entertaining, moving from kitchen into dining, flowing into the conservatory, appreciating the panoramic outlooks. The kitchen has farmhouse-style cabinetry and solid maple surfaces, with underfloor heating to the breakfast area. Through the kitchen is a boot room with doors onto the garden, followed by the utility room, with co-ordinating cupboards and worktops to the kitchen, a ceramic butler sink, space for further appliances, and the recently installed boiler.
For relaxing, there are two reception rooms. The first has a gorgeous fireplace for those chilly days, and French doors onto the garden for the sunnier. The second is more versatile, as a snug, a sizeable home office, a play room, or a teenagers’ retreat.
Upstairs from the hall, there are five double bedrooms. A range of storage is available to all bedrooms and across the whole house. Two of the bedrooms benefit from an en suite, and the family bathroom is contemporary Villeroy & Boch. If an annexe is needed for older children, visiting family and friends, or multi-generational living, the second reception room downstairs has the potential to convert, with the cloakroom and cupboarding offering capacity for a full en suite.
However you choose to live here at Cherrywood, it really is a world of your own, and we can’t wait to show you around.
Agent’s Note
Prior to viewing the property, all interested parties must:
Provide valid proof of identity for every person attending the viewing
Supply evidence of financial ability to proceed with a purchase
These checks are part of our standard due diligence and are required before any appointments are confirmed.
EPC Rating: D
Disclaimer
All descriptions, images and marketing materials are for general guidance only and highlight the lifestyle and features a property may offer. They do not form part of any contract or warranty. Whilst every effort is made to ensure accuracy, neither James Kendall & Co. nor the seller accepts responsibility for any errors. Buyers should verify all details through their own inspections, searches and legal advisers before proceeding.
We are legally required to conduct anti-money laundering checks on all buyers and sellers. These checks are carried out by Lifetime Legal, who will contact you once you've instructed us to sell or had an offer accepted. The cost is £65 (incl. VAT), covering all data retrieval and monitoring required. This non-refundable fee must be paid directly to Lifetime Legal before we publish your property (vendors) or issue a memorandum of sale (buyers). We receive part of this fee for facilitating the service.
- COUNCIL TAXA payment made to your local authority in order to pay for local services like schools, libraries, and refuse collection. The amount you pay depends on the value of the property.Read more about council Tax in our glossary page.
- Band: G
- PARKINGDetails of how and where vehicles can be parked, and any associated costs.Read more about parking in our glossary page.
- Yes
- GARDENA property has access to an outdoor space, which could be private or shared.
- Yes
- ACCESSIBILITYHow a property has been adapted to meet the needs of vulnerable or disabled individuals.Read more about accessibility in our glossary page.
- Ask agent
Cherrywood, Village Road, Bromham, MK43
Add an important place to see how long it'd take to get there from our property listings.
__mins driving to your place
Get an instant, personalised result:
- Show sellers you’re serious
- Secure viewings faster with agents
- No impact on your credit score
Your mortgage
Notes
Staying secure when looking for property
Ensure you're up to date with our latest advice on how to avoid fraud or scams when looking for property online.
Visit our security centre to find out moreDisclaimer - Property reference 9c03dd31-00dd-4084-92cc-35e9c87c03d8. The information displayed about this property comprises a property advertisement. Rightmove.co.uk makes no warranty as to the accuracy or completeness of the advertisement or any linked or associated information, and Rightmove has no control over the content. This property advertisement does not constitute property particulars. The information is provided and maintained by James Kendall, Bedford. Please contact the selling agent or developer directly to obtain any information which may be available under the terms of The Energy Performance of Buildings (Certificates and Inspections) (England and Wales) Regulations 2007 or the Home Report if in relation to a residential property in Scotland.
*This is the average speed from the provider with the fastest broadband package available at this postcode. The average speed displayed is based on the download speeds of at least 50% of customers at peak time (8pm to 10pm). Fibre/cable services at the postcode are subject to availability and may differ between properties within a postcode. Speeds can be affected by a range of technical and environmental factors. The speed at the property may be lower than that listed above. You can check the estimated speed and confirm availability to a property prior to purchasing on the broadband provider's website. Providers may increase charges. The information is provided and maintained by Decision Technologies Limited. **This is indicative only and based on a 2-person household with multiple devices and simultaneous usage. Broadband performance is affected by multiple factors including number of occupants and devices, simultaneous usage, router range etc. For more information speak to your broadband provider.
Map data ©OpenStreetMap contributors.





