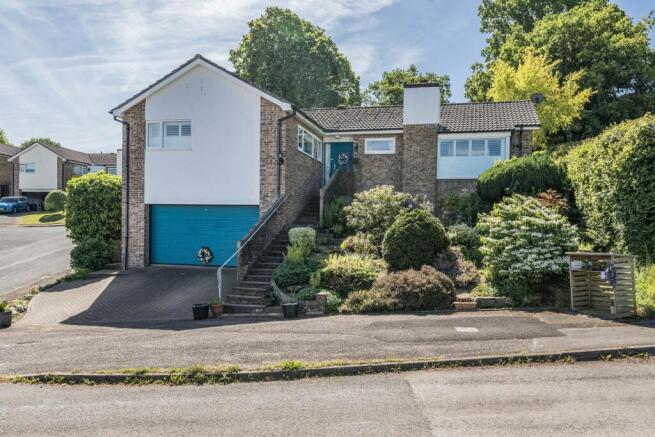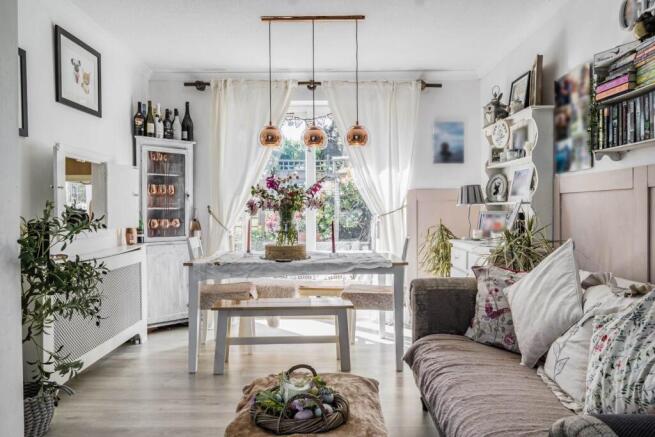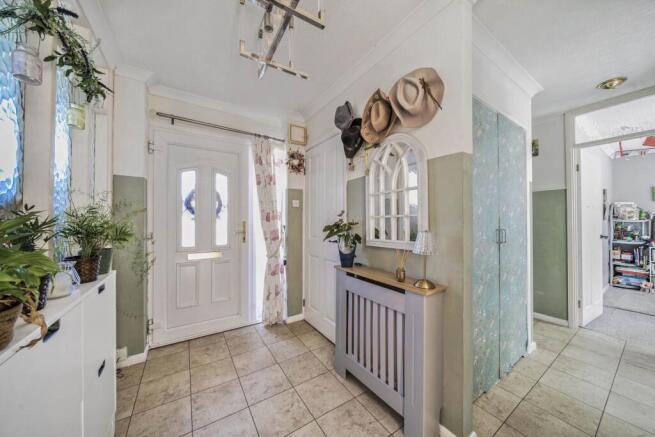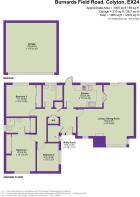Burnards Field Rd, Colyton, Devon

- PROPERTY TYPE
Detached Bungalow
- BEDROOMS
3
- BATHROOMS
2
- SIZE
Ask agent
- TENUREDescribes how you own a property. There are different types of tenure - freehold, leasehold, and commonhold.Read more about tenure in our glossary page.
Freehold
Key features
- Spacious 3 Bedroom Detached Bungalow
- Elevated Residential Road
- Beautiful Countryside Views
- Master Bedroom En-Suite
- L-Shaped Living/Dining Room
- Double Garage
Description
Colyton is a pretty little market town (more like a village) with a small town centre offering a good range of daily needs including two convenience stores, fish and chip shop, butcher, hairdressers, post office, small stationers, pharmacy, health centre, garden centre, library and a few other individual shops. On the edge of the town is the tramway station which operates services throughout the summer along the Axe Estuary to Seaton. The Jurassic Coast and pretty harbour at Axmouth is just 2.5 miles away and the ever-popular seaside resort of Lyme Regis just 7 miles to the east. There is a primary school in the town and the well regarded Colyton Grammar School is just over a mile away. A beautiful Church is at the heart of the town and there is an interesting variety of architecture. Nearby Axminster (6 miles), has a mainline station with regular trains to London Waterloo and Exeter. The city of Exeter is approx. 25mins by car and the airport just outside Exeter is approx. 19 miles.
The accommodation (all measurements approximate) comprises:
Steps lead up to the front entrance. uPVC front door with obscure glazed side light.
HALL
Glazed wall to lounge allowing light to flow both ways. Boiler cupboard housing Vaillant gas boiler for heating and hot water. Double airing cupboard with slatted shelves and lagged hot water cylinder. Hatch to insulated loft. Telephone point. Radiator.
UTILITY - 1.79m (5'10") x 1.17m (3'10")
Obscure glazed window to side. Space and plumbing for a washing machine and tumble dryer. Radiator.
LIVING/DINING ROOM - 6.01m (19'9") x 5.49m (18'0")
Two windows to front, the larger (square bay) with window seat incorporating storage. Lovely countryside views. Fireplace currently fitted with a gas fire but could accommodate an open fire or wood burner if desired (subject to lining etc). Part panelled walls. Serving hatch from the kitchen. Sliding patio doors to the garden. TV point. Two radiators.
KITCHEN - 4.09m (13'5") x 2.4m (7'10")
Window to rear overlooking garden. Part glazed door to garden. Fitted with a range of wall and base units with double stainless steel sink and single drainer. Space for freestanding fridge / freezer, and range style cooker, cooker hood above. Space and plumbing for washing machine or dishwasher. Hatch to dining room. Stable door to garden. Radiator.
BEDROOM ONE - 4.01m (13'2") x 3.07m (10'1")
Window to front with countryside views. Mirror fronted wardrobes. Part panelled walls. Radiator. Door to
EN SUITE
Obscure glazed window to side. Fitted with a pale coloured suite comprising corner shower unit, WC and pedestal wash hand basin. Built-in wardrobes. Part tiled walls. Shaver point. Radiator.
BEDROOM TWO - 3.38m (11'1") x 3.09m (10'2") To Wardrobe
Window to rear. Built-in wardrobes. Radiator.
BEDROOM THREE - 3m (9'10") x 2.33m (7'8")
Window to side. Radiator.
BATHROOM
Obscure glazed window to rear. Fitted with a coloured suite comprising bath with mixer tap, Mira shower and screen, WC and wash hand basin with mixer tap, set on top of a wooden unit with shelf. Part tiled walls. Shaver point. Radiator
OUTSIDE
At the front, there is a herringbone block driveway providing parking for two vehicles and access to the
GARAGE - 5.41m (17'9") x 5.33m (17'6")
Electric roller door to front. Power and light. Electricity consumer unit. Gas and electric meters.
FRONT GARDEN
To the side of the garage are a number of steps leading up to the front entrance. Beside the steps is an area of open plan garden, planted with a variety of shrubs and heathers providing good ground cover, along with spring bulbs. The front of the property is elevated above road level. A grassy bank continues around one side, which also falls within the cartilage of the property. Beside the garage, steps lead up to a gate to rear garden with an adjoining area of sloping land containing a mix of shrubs and grassed areas.
BACK GARDEN
Walled to one side with fencing and hedge to the remaining boundaries. A wide paved path from the side gate leads across the back of the house to a patio area with pergola at one end and there is a second paved area on the other side of the garden at a higher level with a greenhouse, where beautiful views can be enjoyed. The garden is well stocked with a wide variety of plants and shrubs that include, rhododendrons, viburnum, azaleas, and Spiraea etc. There is also a good sized area of lawn and planted borders all around. Storage area to one side of the property.
TENURE
Freehold
SERVICES
All mains services are connected. Water is metered.
COUNCIL TAX
Band E. East Devon District Council. £2963.74 (2025/26).
BROADBAND
Broadband availability at this location can be checked through:
MOBILE
Mobile coverage can be checked through:
FLOOD RISK
Flood risk Information can be checked through the following:
what3words /// shade.increased.wink
Notice
Please note we have not tested any apparatus, fixtures, fittings, or services. Interested parties must undertake their own investigation into the working order of these items. All measurements are approximate and photographs provided for guidance only.
Brochures
Web Details- COUNCIL TAXA payment made to your local authority in order to pay for local services like schools, libraries, and refuse collection. The amount you pay depends on the value of the property.Read more about council Tax in our glossary page.
- Band: E
- PARKINGDetails of how and where vehicles can be parked, and any associated costs.Read more about parking in our glossary page.
- Garage,Off street
- GARDENA property has access to an outdoor space, which could be private or shared.
- Private garden
- ACCESSIBILITYHow a property has been adapted to meet the needs of vulnerable or disabled individuals.Read more about accessibility in our glossary page.
- Ask agent
Burnards Field Rd, Colyton, Devon
Add an important place to see how long it'd take to get there from our property listings.
__mins driving to your place
Get an instant, personalised result:
- Show sellers you’re serious
- Secure viewings faster with agents
- No impact on your credit score
Your mortgage
Notes
Staying secure when looking for property
Ensure you're up to date with our latest advice on how to avoid fraud or scams when looking for property online.
Visit our security centre to find out moreDisclaimer - Property reference 2114_GORD. The information displayed about this property comprises a property advertisement. Rightmove.co.uk makes no warranty as to the accuracy or completeness of the advertisement or any linked or associated information, and Rightmove has no control over the content. This property advertisement does not constitute property particulars. The information is provided and maintained by Gordon & Rumsby, Colyton. Please contact the selling agent or developer directly to obtain any information which may be available under the terms of The Energy Performance of Buildings (Certificates and Inspections) (England and Wales) Regulations 2007 or the Home Report if in relation to a residential property in Scotland.
*This is the average speed from the provider with the fastest broadband package available at this postcode. The average speed displayed is based on the download speeds of at least 50% of customers at peak time (8pm to 10pm). Fibre/cable services at the postcode are subject to availability and may differ between properties within a postcode. Speeds can be affected by a range of technical and environmental factors. The speed at the property may be lower than that listed above. You can check the estimated speed and confirm availability to a property prior to purchasing on the broadband provider's website. Providers may increase charges. The information is provided and maintained by Decision Technologies Limited. **This is indicative only and based on a 2-person household with multiple devices and simultaneous usage. Broadband performance is affected by multiple factors including number of occupants and devices, simultaneous usage, router range etc. For more information speak to your broadband provider.
Map data ©OpenStreetMap contributors.




