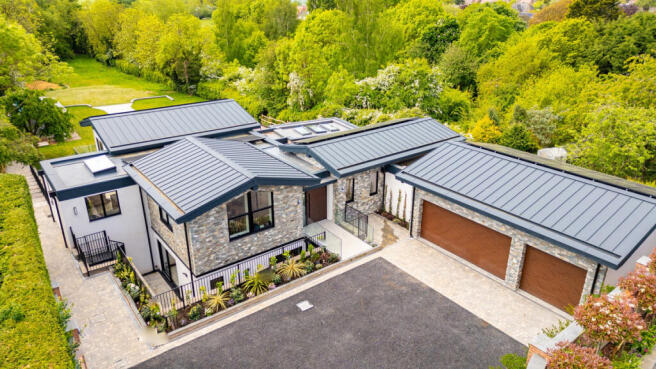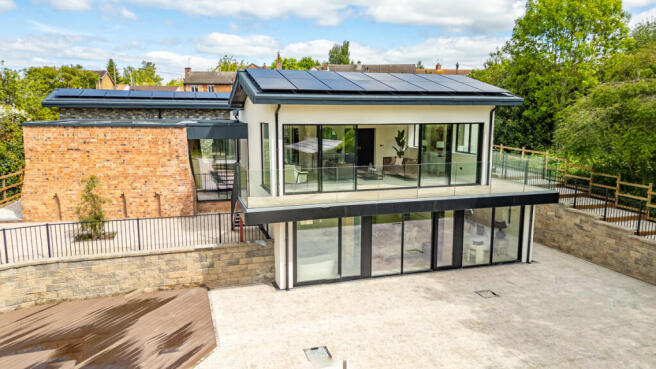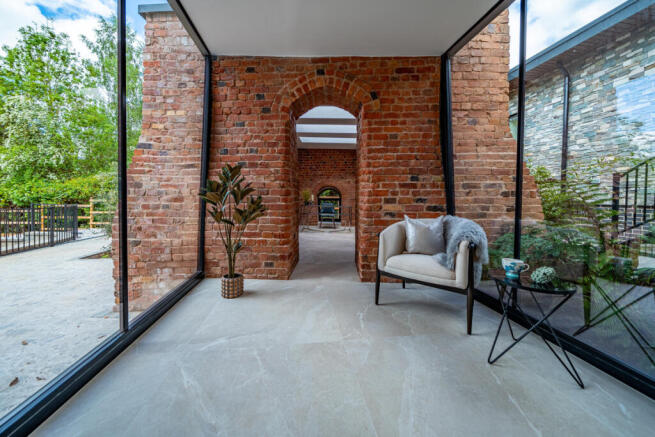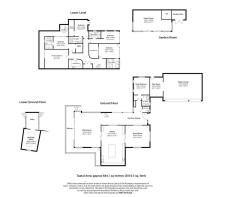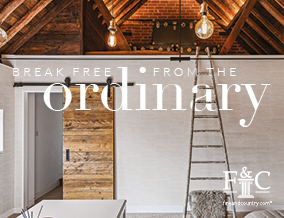
Clements Gate, Diseworth, Derby, DE74 2QE

- PROPERTY TYPE
Detached
- BEDROOMS
5
- BATHROOMS
5
- SIZE
6,933 sq ft
644 sq m
- TENUREDescribes how you own a property. There are different types of tenure - freehold, leasehold, and commonhold.Read more about tenure in our glossary page.
Freehold
Key features
- Unique contemporary five-bedroom family home
- 18th century Brick Kiln transformed into stunning home office
- Luxurious Italian designed wet room ensuites
- Premium German ‘Nolte Küchen’ German kitchen
- Principal bedroom suite with garden access
- Triple Garage with Resin bound driveway for multiple cars
- Private landscaped garden with water features
- Highly energy efficient with an array of smart home features
- Customised garden room to be created to buyer’s specification
- Freehold | Council Tax Band: TBC (New Build) | EPC: A
Description
Ground Floor
The spacious entrance hallway which is flooded with light from floor to ceiling glazing, gives views all the way through the house out into the garden and leads to the generous sized sitting room. Perfectly positioned to take full advantage of the views over the garden the sitting room with its large sliding doors giving access to the wrap around balcony is a fantastic space for entertaining or relaxing, taking in the views.
Double pocket doors then lead through to the breathtaking hand engineered German Nolte Küchen’ kitchen, featuring a large central island with bar area, oversized inset induction hob with a built-in downdraft extraction fan and light lantern above. High end appliances include two Miele ovens, microwave and warming drawer, Quooker 5 in 1 tap, and Fisher & Paykel American Fridge Freezer, dishwasher, coffee machine and wine cooler, providing everything you would expect for modern family living.
Further double pocket doors then lead through into the spacious dining room with dual aspect windows and access back into the entrance hallway.
Accessed to the right of the entrance hallway is the guest suite, which comprises of a generous sized double bedroom with dual aspect windows, dressing area and ensuite shower room.
The ground floor is split into two levels, with the lower level giving access through a glazed lobby area to the beautifully restored 18th century brick kiln. Flooded with light from three sky lights and a beautiful arched window, this unique and stunning space makes a spectacular home office, gym or bar area.
Lower Ground Floor
A floating staircase with glass balustrade and automated lighting gives access to the lower ground floor, with beautiful, curved walls housing four good sized double bedrooms all featuring luxurious ensuite shower rooms and a further reception room which could be used as a sixth bedroom if so desired.
The principal suite features a glazed wall with sliding door access to the garden, flooding the room with light, a large dressing room and a luxurious ensuite. Featuring smart privacy glass, a large Roca smart shower and a freestanding bath, this luxurious ensuite ensures privacy whilst also giving the owners the opportunity to enjoy the views over their private rear garden.
Two of the three further bedrooms on this level also feature walk in wardrobes and all have luxurious Italian designed wet room ensuites, fully waterproofed and fitted with high-end Roca sanitaryware which have been finished to a very high standard.
The spacious fourth reception room on this level provides for further flexible living accommodation. With access outside to a terraced area wrapping round the side of the home leading, via a spiral staircase, to the ground floor balcony, this room could be used as a gymnasium, cinema room or entertaining area. There is also a convenient utility room with built in fridge and space for a washing machine and tumble dryer on the lower ground floor.
Sustainability and technology are at the heart of this property. A Valiant aroTherm Air source heat pump powers hot water & underfloor heating throughout the property, complemented by solar panels and a state-of-the-art MVHR ventilation system.
The home is also equipped with a smart lighting system, CCTV, and a fingerprint recognition entry system for maximum security and convenience.
Outside
The main driveway entrance is via a concealed entrance between two properties with remote controlled electric security gates with intercom and camera. A resin bound driveway provides ample guest parking and access to the large triple car garage with electronically operated doors.
The outside space is equally as impressive with frameless glass balconies enhancing stunning views over a secluded back garden.
Great care and attention have been given to the design of the outside space, with landscaped gardens, Marazzi Terrazzo tiled terrace areas, water features, a raised decked terrace, feature garden ponds, and a large lawned area with mature trees all set within circa 1.25 acres of grounds.
The garden room, left unfinished for the buyer's customisation, presents endless possibilities for entertainment or work-from-home needs.
Location
Situated in the sought after village of Diseworth, with its village pub, local amenities can be found in the nearby village of Castle Donington with an array of independent shops, cafes, bars and restaurants as well as larger supermarkets. Nearby towns of Long Eaton and Loughborough also provide further amenities.
For those looking to commute the property lies within commuting distance of Derby (14.5 miles), Nottingham (19 miles) and The M1 (J23A) motorways is within 5 minutes, while Loughborough and Nottingham Train Stations offer services to London St Pancras taking approximately 1.5 hours.
East Midlands airport is 5 minutes away whilst Birmingham airport is approximately an hour away. The village of Diseworth is currently a no-fly zone
Services, Utilities & Property Information
Utilities - The property is believed to be connected to mains electricity and water and drainage is via a Klargester septic tank under the raise decking area.
Heating is via a Wunda, wet underfloor heating system, from the solar panels which can be controlled manually or via a mobile app.
The property also benefits from a Valiant aroTherm air source pump MVHR System (mechanical ventilation with heat recovery). This ventilation system improves indoor air quality and energy efficiency by circulating air and recovering heat, reducing heating and cooling costs, improving indoor air quality and maintaining a comfortable indoor climate.
Solar Panels: 46 Solar Panel System with Battery Reserve.
Security: Aluminium large entrance door with fingerprint recognition entry system as well as opening with mobile phone and keypad. Full security system with CCTV camera
Smart Home Features :‘Click’ system activation for lighting, activated by phone, voice activate with Alexa/Google Hub or manually.
Mobile Phone Coverage - 5G mobile signal is available in the area we advise you to check with your provider
Broadband Availability - FFTC - Superfast Broadband Speed is available in the area; we advise you to check with your provider.
Special Notes – This property is located within a conservation area.
Local Authority: North West Leicestershire
Freehold | Council Tax Band: TBC (New Build) | EPC: A
Disclaimer
All measurements are approximate and quoted in metric with imperial equivalents and for general guidance only and whilst every attempt has been made to ensure accuracy, they must not be relied on.
The fixtures, fittings and appliances referred to have not been tested and therefore no guarantee can be given and that they are in working order.
Internal photographs are reproduced for general information and it must not be inferred that any item shown is included with the property.
Whilst we carryout our due diligence on a property before it is launched to the market and we endeavour to provide accurate information, buyers are advised to conduct their own due diligence.
Our information is presented to the best of our knowledge and should not solely be relied upon when making purchasing decisions. The responsibility for verifying aspects such as flood risk, easements, covenants and other property related details rests with the buyer.
Brochures
F&C BrochureBrochure 2- COUNCIL TAXA payment made to your local authority in order to pay for local services like schools, libraries, and refuse collection. The amount you pay depends on the value of the property.Read more about council Tax in our glossary page.
- Band: TBC
- PARKINGDetails of how and where vehicles can be parked, and any associated costs.Read more about parking in our glossary page.
- Yes
- GARDENA property has access to an outdoor space, which could be private or shared.
- Yes
- ACCESSIBILITYHow a property has been adapted to meet the needs of vulnerable or disabled individuals.Read more about accessibility in our glossary page.
- Ask agent
Clements Gate, Diseworth, Derby, DE74 2QE
Add an important place to see how long it'd take to get there from our property listings.
__mins driving to your place
Get an instant, personalised result:
- Show sellers you’re serious
- Secure viewings faster with agents
- No impact on your credit score

Your mortgage
Notes
Staying secure when looking for property
Ensure you're up to date with our latest advice on how to avoid fraud or scams when looking for property online.
Visit our security centre to find out moreDisclaimer - Property reference RX576221. The information displayed about this property comprises a property advertisement. Rightmove.co.uk makes no warranty as to the accuracy or completeness of the advertisement or any linked or associated information, and Rightmove has no control over the content. This property advertisement does not constitute property particulars. The information is provided and maintained by Fine & Country, Derby. Please contact the selling agent or developer directly to obtain any information which may be available under the terms of The Energy Performance of Buildings (Certificates and Inspections) (England and Wales) Regulations 2007 or the Home Report if in relation to a residential property in Scotland.
*This is the average speed from the provider with the fastest broadband package available at this postcode. The average speed displayed is based on the download speeds of at least 50% of customers at peak time (8pm to 10pm). Fibre/cable services at the postcode are subject to availability and may differ between properties within a postcode. Speeds can be affected by a range of technical and environmental factors. The speed at the property may be lower than that listed above. You can check the estimated speed and confirm availability to a property prior to purchasing on the broadband provider's website. Providers may increase charges. The information is provided and maintained by Decision Technologies Limited. **This is indicative only and based on a 2-person household with multiple devices and simultaneous usage. Broadband performance is affected by multiple factors including number of occupants and devices, simultaneous usage, router range etc. For more information speak to your broadband provider.
Map data ©OpenStreetMap contributors.
