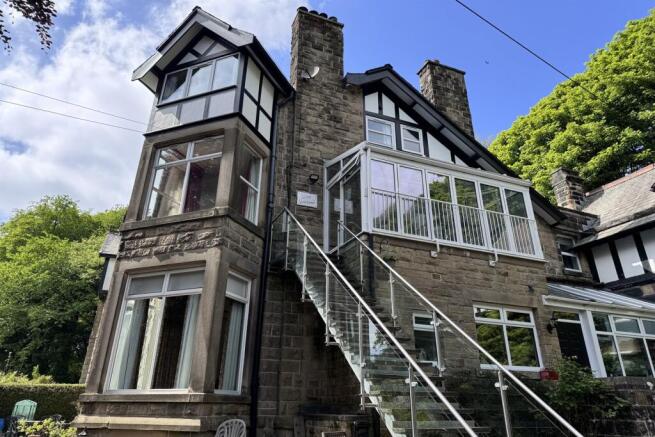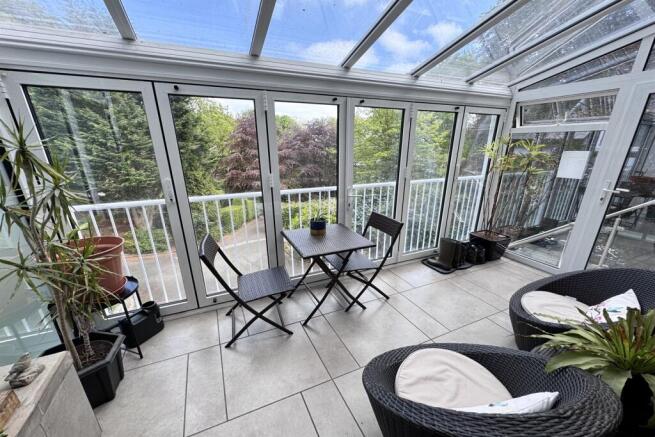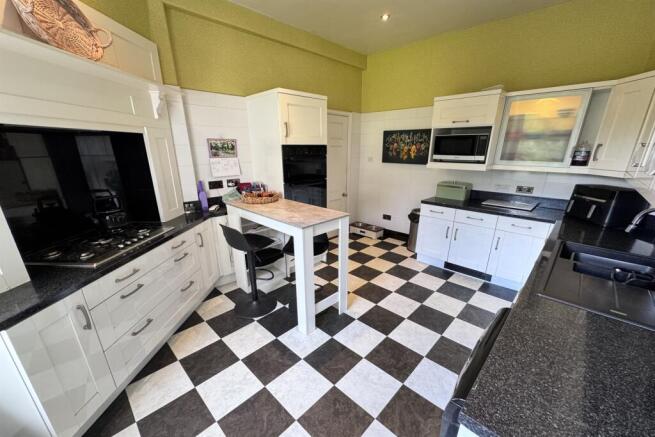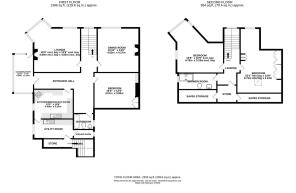Manchester Road, Buxton

- PROPERTY TYPE
Apartment
- BEDROOMS
3
- BATHROOMS
2
- SIZE
Ask agent
Key features
- Stunning Period Duplex Apartment
- Three Double Bedrooms
- Two Reception Rooms
- Parking and Garage
- Conservatory and Utility Room
- Two Bathrooms
- New Condenser boiler fitted June 2025
Description
Externally there is a communal courtyard to the rear accessed via a staircase from the apartment, allocated parking space and a detached garage.
Located on Manchester Road, the property is conveniently located for easy access to the town centre, Pavilion Gardens and a number of popular bars and restaurants. There are also footpaths close by providing access to the nearby countryside.
In a little more detail, the accommodation on offer is accessed via an external staircase leading to the first floor conservatory. This opens into the spacious hallway with high ceilings, dado rail and wood flooring. The kitchen has a range of fitted wall and base units in white with contrasting black worktops over in a Shaker style and space for white goods. Off the kitchen is the utility room with plumbing for washing machine and further storage units and a storage room. The staircase down to the communal courtyard is at the rear of the utility room. The lounge has a beautiful bay front with double glazed windows allowing plenty of natural light into the space and a period marble fireplace with multi fuel stove. The dining room has a double glazed window to the front, another period fireplace, picture rail and ornate coving. Bedroom one overlooks the courtyard and has fitted wardrobes and drawers. These first floor rooms are served by the family bathroom comprising WC, wash basin and bath with shower over, glass screen and tiled walls. New Condenser boiler fitted June 2025.
A staircase leads to the second floor with a landing giving access to eaves storage. Bedroom two looks out to the front and has a range of fitted bedroom furniture, bay window and loft access. Bedroom three is another comfortable double bedroom and has another bay to the front and double glazed windows to the front and side. The bathroom on this floor has a WC, wash basin in vanity unit and a walk in double shower cubicle with glass enclosure and tiled walls.
Externally there is an allocated parking space to the front, detached garage and a communal courtyard to the rear with space for pot plants and outside furniture.
LOCATION
Buxton is a spa town at the heart of the Peak District National Park in the county of Derbyshire, but excluded from its restrictions. At 300m above sea level amidst the dramatic Peak District landscape, Buxton is the highest Market Town in England and has been a popular location for centuries. The River Wye flows through the centre of Buxton, flanked by gardens and parks. Blessed with stunning scenery, magnificent architecture, a wealth of shops, thriving arts scene and its world famous Spa water, Buxton has plenty to offer. For the commuter Buxton is within easy driving distance of the cities of Manchester, Sheffield and Derby.
LEASEHOLD Subject to Verification by Solicitors
High Peak Borough Council
Strictly by Appointment via the Agent
Brochures
Brochure.pdfUpperUnderwood_CF100- COUNCIL TAXA payment made to your local authority in order to pay for local services like schools, libraries, and refuse collection. The amount you pay depends on the value of the property.Read more about council Tax in our glossary page.
- Band: C
- PARKINGDetails of how and where vehicles can be parked, and any associated costs.Read more about parking in our glossary page.
- Garage
- GARDENA property has access to an outdoor space, which could be private or shared.
- Yes
- ACCESSIBILITYHow a property has been adapted to meet the needs of vulnerable or disabled individuals.Read more about accessibility in our glossary page.
- Ask agent
Manchester Road, Buxton
Add an important place to see how long it'd take to get there from our property listings.
__mins driving to your place
Get an instant, personalised result:
- Show sellers you’re serious
- Secure viewings faster with agents
- No impact on your credit score



Your mortgage
Notes
Staying secure when looking for property
Ensure you're up to date with our latest advice on how to avoid fraud or scams when looking for property online.
Visit our security centre to find out moreDisclaimer - Property reference 1009522. The information displayed about this property comprises a property advertisement. Rightmove.co.uk makes no warranty as to the accuracy or completeness of the advertisement or any linked or associated information, and Rightmove has no control over the content. This property advertisement does not constitute property particulars. The information is provided and maintained by Gascoigne Halman, Chapel-En-Le-Frith. Please contact the selling agent or developer directly to obtain any information which may be available under the terms of The Energy Performance of Buildings (Certificates and Inspections) (England and Wales) Regulations 2007 or the Home Report if in relation to a residential property in Scotland.
*This is the average speed from the provider with the fastest broadband package available at this postcode. The average speed displayed is based on the download speeds of at least 50% of customers at peak time (8pm to 10pm). Fibre/cable services at the postcode are subject to availability and may differ between properties within a postcode. Speeds can be affected by a range of technical and environmental factors. The speed at the property may be lower than that listed above. You can check the estimated speed and confirm availability to a property prior to purchasing on the broadband provider's website. Providers may increase charges. The information is provided and maintained by Decision Technologies Limited. **This is indicative only and based on a 2-person household with multiple devices and simultaneous usage. Broadband performance is affected by multiple factors including number of occupants and devices, simultaneous usage, router range etc. For more information speak to your broadband provider.
Map data ©OpenStreetMap contributors.




