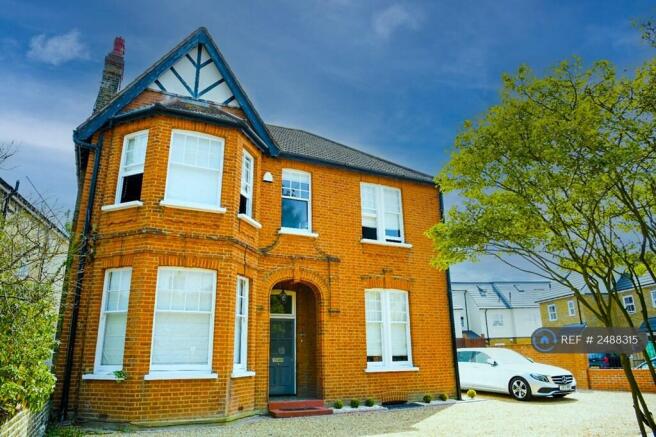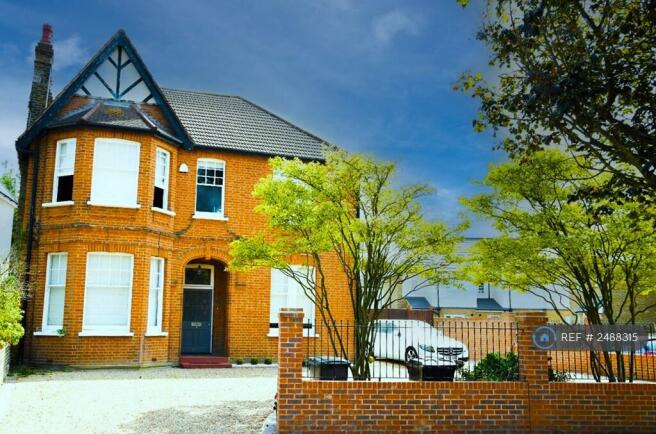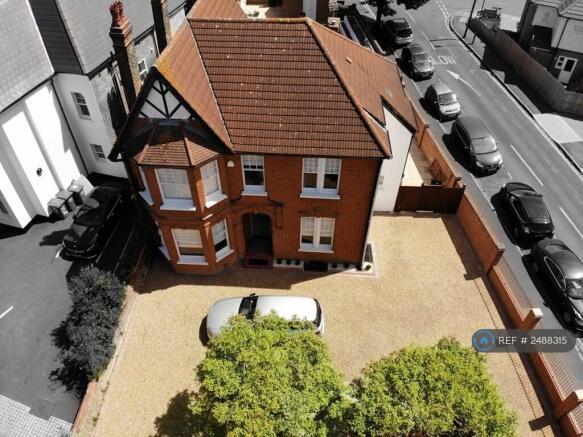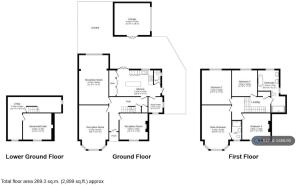Rodway Road, Bromley, BR1

Letting details
- Let available date:
- 10/09/2025
- Deposit:
- £6,500A deposit provides security for a landlord against damage, or unpaid rent by a tenant.Read more about deposit in our glossary page.
- Min. Tenancy:
- Ask agent How long the landlord offers to let the property for.Read more about tenancy length in our glossary page.
- Let type:
- Long term
- Furnish type:
- Unfurnished
- Council Tax:
- Ask agent
- PROPERTY TYPE
Detached
- BEDROOMS
4
- BATHROOMS
2
- SIZE
Ask agent
Key features
- No Agent Fees
- Property Reference Number: 2488315
Description
Elegant, Renovated Victorian Home in a Prestigious Location
Available from 10th September 2025
This beautifully restored detached family home combines Victorian charm with modern luxury. The property has undergone an extensive, multi-year renovation, featuring updated plumbing, electrics, and a wealth of high-end features.
Set on one of the most prestigious tree-lined roads in the area, it offers the perfect balance of city convenience and countryside tranquillity. With regular train services to Victoria, London Bridge, and Cannon Street, plus a thriving town centre featuring three train stations, a shopping mall, cinemas, restaurants, and leading supermarkets, this home is ideally located for modern living.
Ground Floor
Porch
A classic Victorian entrance, complete with an original mosaic floor, provides shelter while welcoming guests.
High-security Banham door lock ensures extra peace of mind.
Grand high ceilings and wooden parquet flooring immediately impress.
A home alarm keypad offers added security.
The original Victorian staircase, lit by LED accents, leads up to a breathtaking chandelier.
A designer Intoto kitchen, featuring handle-less units and top-tier appliances from Miele & Liebherr.
Silestone worktops, a large island with an integrated dining table, and underfloor heating beneath quartz tiles.
Plinth LED lighting completes the sleek aesthetic.
A jaw-dropping 150-inch screen ensures a true cinema experience from any seat in the room.
Folding sliding doors let you enjoy movies from the garden on warm summer nights.
A blend of tradition and modern elegance, with coving LED lighting, ceiling speakers, and Victorian fireplaces.
The living room features a stunning crystal chandelier, adding grandeur to the space.
Study: A practical box room, easily transformed into a home office or pantry.
Coat Room: Storage for coats, vacuum cleaners, and essentials.
WC: Tastefully designed with a Geberit twin flush system and a full-height mirror.
First Floor
Master Bedroom & En-Suite
Spacious, neutral decor, complemented by LED downlights, wall lights, and a pendant chandelier.
Lighting keypads allow control from the bedside, including activation of landing lights.
Luxurious en-suite with natural slate tiles, underfloor heating, a fog-free mirror, and a multi-functional shower system with body jets.
Integrated ceiling speakers in both the bedroom and en-suite.
Bedroom 2: Overlooks the garden, pre-wired for a TV above the Victorian fireplace.
Bedroom 3: Spacious and facing the front, accommodates a king-size bed with TV wiring.
Bedroom 4: Garden views, TV wiring, and an in-room sink & mirror—perfect for guests.
A stunning, spacious retreat, created by combining two original rooms.
Twin rainforest showers, a huge freestanding bath, and twin marble sinks.
Natural stone tiles, underfloor heating, and fog-free illuminated mirrors.
Basement
Houses the boiler, storage tanks, fuse boxes, and lighting/audio controls.
A large segregated room is ideal for storage.
Well-lit with light wells & bulbs.
Outdoor SpacesFront Garden & Driveway
Recently renovated, featuring new walls, railings, and honeycomb-lattice gravel stabilisation.
A paved patio offers bin storage and additional hand-standing space.
Two mature trees enhance privacy.
A landscaped, contemporary space, perfect for relaxation or entertaining.
Indian sandstone paving provides areas for dining, seating, or recreational activities.
The lawned centre is ideal for children and pets, bordered by raised plant beds with low-maintenance perennials.
Integrated wooden benches offer seating to enjoy warm summer days.
Raised decking walkways provide access to the front and rear, illuminated for evening ambience.
Waterproof outdoor speakers allow for garden entertainment.
A single vehicle garage, accessible from both the road and the rear garden.
Recently replaced doors for added convenience and security.
Summary & Exclusions:
- Rent Amount: £4,950.00 per month (£1,142.31 per week)
- Deposit / Bond: £6,500.00
- 4 Bedrooms
- 2 Bathrooms
- Property comes unfurnished
- Available to move in from 10 September 2025
- Minimum tenancy term is 6 months
- Maximum number of tenants is 5
- No Students
- Pets considered / by arrangement
- No Smokers
- Family Friendly
- Bills not included
- Property has parking
- Property has garden access
- EPC Rating: D
If calling, please quote reference: 2488315
Fees:
You will not be charged any admin fees.
** Contact today to book a viewing and have the landlord show you round! **
Request Details form responded to 24/7, with phone bookings available 9am-9pm, 7 days a week.
- COUNCIL TAXA payment made to your local authority in order to pay for local services like schools, libraries, and refuse collection. The amount you pay depends on the value of the property.Read more about council Tax in our glossary page.
- Ask agent
- PARKINGDetails of how and where vehicles can be parked, and any associated costs.Read more about parking in our glossary page.
- Private
- GARDENA property has access to an outdoor space, which could be private or shared.
- Private garden
- ACCESSIBILITYHow a property has been adapted to meet the needs of vulnerable or disabled individuals.Read more about accessibility in our glossary page.
- Ask agent
Energy performance certificate - ask agent
Rodway Road, Bromley, BR1
Add an important place to see how long it'd take to get there from our property listings.
__mins driving to your place
Notes
Staying secure when looking for property
Ensure you're up to date with our latest advice on how to avoid fraud or scams when looking for property online.
Visit our security centre to find out moreDisclaimer - Property reference 248831519052025. The information displayed about this property comprises a property advertisement. Rightmove.co.uk makes no warranty as to the accuracy or completeness of the advertisement or any linked or associated information, and Rightmove has no control over the content. This property advertisement does not constitute property particulars. The information is provided and maintained by OpenRent, London. Please contact the selling agent or developer directly to obtain any information which may be available under the terms of The Energy Performance of Buildings (Certificates and Inspections) (England and Wales) Regulations 2007 or the Home Report if in relation to a residential property in Scotland.
*This is the average speed from the provider with the fastest broadband package available at this postcode. The average speed displayed is based on the download speeds of at least 50% of customers at peak time (8pm to 10pm). Fibre/cable services at the postcode are subject to availability and may differ between properties within a postcode. Speeds can be affected by a range of technical and environmental factors. The speed at the property may be lower than that listed above. You can check the estimated speed and confirm availability to a property prior to purchasing on the broadband provider's website. Providers may increase charges. The information is provided and maintained by Decision Technologies Limited. **This is indicative only and based on a 2-person household with multiple devices and simultaneous usage. Broadband performance is affected by multiple factors including number of occupants and devices, simultaneous usage, router range etc. For more information speak to your broadband provider.
Map data ©OpenStreetMap contributors.




