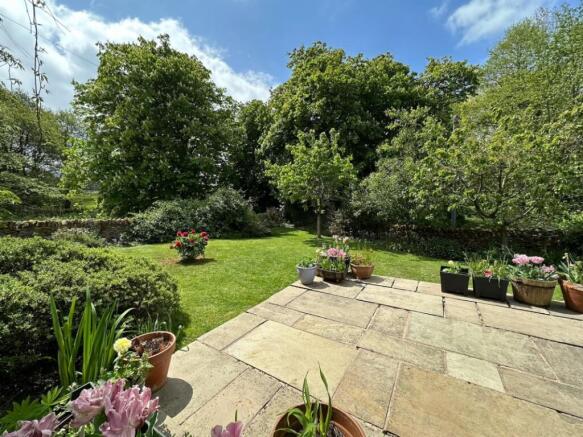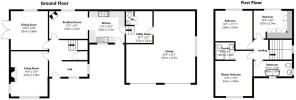
Lower Eaves Farm, High Peak, SK23

- PROPERTY TYPE
Detached
- BEDROOMS
3
- BATHROOMS
3
- SIZE
Ask agent
- TENUREDescribes how you own a property. There are different types of tenure - freehold, leasehold, and commonhold.Read more about tenure in our glossary page.
Freehold
Key features
- Ideal for Equestrian Use
- Peaceful Semi-Rural Setting Close to Amenities
- Fitted with 21 Solar Panels
- Characterful Detached Stone Home
- Generous Private Parking and Large Secure 22ft Garage
- Within Easy Walkable Reach of Local Schools and Amenities
- Enclosed Lawned Garden with Far-Reaching Views
Description
Inside, the home is beautifully presented with spacious and flexible living areas. The ground floor includes a welcoming entrance hall, a stylish lounge with a feature fireplace, a characterful dining room with French doors to the garden, and a cosy breakfast room. A well-equipped kitchen with slate flooring and a Rangemaster cooker flows into a practical utility room and WC. The interiors blend comfort and character, enhanced by features such as wood-burning stoves, PVC double glazing, and solar panels.
Upstairs, the accommodation continues with three large double bedrooms, including a master with en-suite shower room, plus a family bathroom complete with a period-style suite.
Externally, the property benefits from an expansive lawned garden, offering excellent privacy and beautiful open views. There is plentiful off-road parking, a large detached garage with power and lighting, and a useful side storage area.
Equestrian enthusiasts will love the rare opportunity to access a neighbouring DIY livery yard. With well-kept stables, quality grazing and professionally run atmosphere, it’s perfect for those craving countryside living with everyday convenience.
Surrounded by open countryside, this home is perfect for nature lovers, walkers, or anyone seeking a more peaceful lifestyle with modern convenience.
Viewing is highly recommended to truly appreciate everything this property has to offer.
What3Words Location: ///hours.processes.festivity
**ENQUIRIES**
For all enquiries, viewing requests or to create your own listing please visit the Emoov website.
If calling, please quote reference: S4452
Entrance Hall
1.6m x 3.43m
Step into a light and airy entrance that sets the tone for the rest of the home. High ceilings and period features offer an immediate sense of space and character, while a discreet under-stairs cupboard provides practical storage.
Inner Hall
1.83m x 3.84m
Connects the main living spaces, maintaining a spacious and open feel throughout the ground floor.
Living Room
3.76m x 4.42m
A warm and inviting reception room featuring a Jotul wood-burning stove set in a stone fireplace, a large window, double glazing, and central heating.
Dining Room
3.66m x 3.81m
Ideal for entertaining, this room includes wooden flooring, French doors opening out to the garden, a radiator, and views across the lawn.
Breakfast Room
2.77m x 3.78m
A cosy, character-filled room with slate flooring, a second wood-burning stove, and a double-glazed window offering charming countryside views.
Kitchen
3.12m x 3.48m
Combining practicality with style, the kitchen features slate flooring, a Belfast sink, and fitted units. Includes a Rangemaster gas cooker, integrated dishwasher, USB sockets, and a door providing side access.
Utility Room
2.62m x 3.23m
Designed for convenience, the utility space includes laundry facilities, slate flooring, and a wall-mounted clothes-drying radiator.
Downstairs WC
A compact yet smartly finished cloakroom with WC and hand basin, offering extra practicality for guests and daily use.
Landing
An open and airy landing area, fitted with a classic balustrade, providing access to all upstairs rooms and adding to the home’s traditional charm.
Master Bedroom
3.66m x 4.42m
A spacious and light-filled bedroom with built-in wooden wardrobes, USB sockets, double glazing, and far-reaching countryside views. Includes:
En-Suite Shower Room
1.8m x 1.96m
Modern and tastefully recently decorated, offering a tiled floor, shower, WC, basin, heated towel rail, and extractor fan.
Bedroom Two
3.63m x 3.84m
Another generous double bedroom featuring a radiator, USB sockets, double glazing, and pleasant views.
Bedroom Three
2.74m x 3.81m
A delightful room fitted with newly installed wooden wardrobes with wrought iron hardware. Includes radiator and double-glazed window.
Family Bathroom
1.65m x 3.63m
This elegant bathroom features a traditional suite including a bathtub, WC, basin, and heated towel rail, complemented by a striking round window framing beautiful countryside scenery.
Rear Garden
A picturesque garden space with well-maintained lawns, established planting beds, and mature fruit trees. A charming patio provides the perfect spot to enjoy the peaceful setting. Springtime blooms thrive thanks to nearby beehives, which also produce delicious local honey.
Garage
6.73m x 6.91m
This substantial garage offers space for a car plus ample additional storage. Equipped with two electric doors, lighting, and power throughout. Accessible directly from the house.
Driveway and Front Exterior
A spacious driveway allows for parking several vehicles, with access to both the front and side of the home. The front is enclosed by a classic dry-stone wall and features a welcoming patio area and exterior lighting for added charm and security.
- COUNCIL TAXA payment made to your local authority in order to pay for local services like schools, libraries, and refuse collection. The amount you pay depends on the value of the property.Read more about council Tax in our glossary page.
- Ask agent
- PARKINGDetails of how and where vehicles can be parked, and any associated costs.Read more about parking in our glossary page.
- Driveway
- GARDENA property has access to an outdoor space, which could be private or shared.
- Patio,Enclosed garden
- ACCESSIBILITYHow a property has been adapted to meet the needs of vulnerable or disabled individuals.Read more about accessibility in our glossary page.
- Ask agent
Lower Eaves Farm, High Peak, SK23
Add an important place to see how long it'd take to get there from our property listings.
__mins driving to your place
Get an instant, personalised result:
- Show sellers you’re serious
- Secure viewings faster with agents
- No impact on your credit score
Your mortgage
Notes
Staying secure when looking for property
Ensure you're up to date with our latest advice on how to avoid fraud or scams when looking for property online.
Visit our security centre to find out moreDisclaimer - Property reference 4452. The information displayed about this property comprises a property advertisement. Rightmove.co.uk makes no warranty as to the accuracy or completeness of the advertisement or any linked or associated information, and Rightmove has no control over the content. This property advertisement does not constitute property particulars. The information is provided and maintained by Emoov, Chelmsford. Please contact the selling agent or developer directly to obtain any information which may be available under the terms of The Energy Performance of Buildings (Certificates and Inspections) (England and Wales) Regulations 2007 or the Home Report if in relation to a residential property in Scotland.
*This is the average speed from the provider with the fastest broadband package available at this postcode. The average speed displayed is based on the download speeds of at least 50% of customers at peak time (8pm to 10pm). Fibre/cable services at the postcode are subject to availability and may differ between properties within a postcode. Speeds can be affected by a range of technical and environmental factors. The speed at the property may be lower than that listed above. You can check the estimated speed and confirm availability to a property prior to purchasing on the broadband provider's website. Providers may increase charges. The information is provided and maintained by Decision Technologies Limited. **This is indicative only and based on a 2-person household with multiple devices and simultaneous usage. Broadband performance is affected by multiple factors including number of occupants and devices, simultaneous usage, router range etc. For more information speak to your broadband provider.
Map data ©OpenStreetMap contributors.





