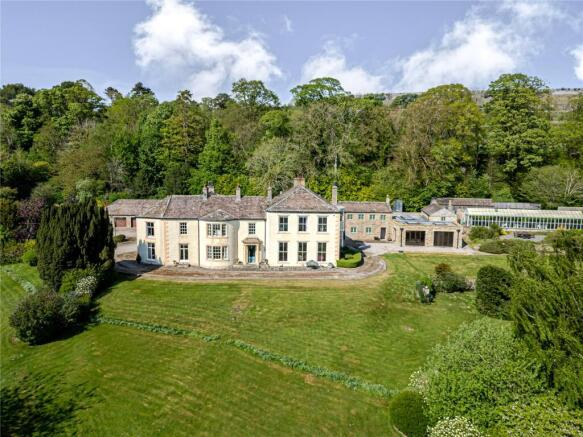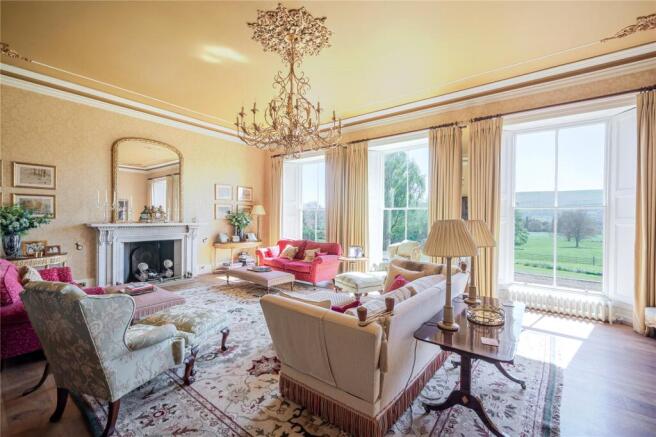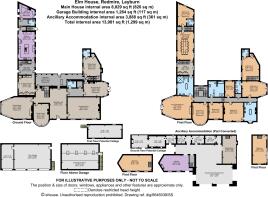Redmire, Leyburn, North Yorkshire

- PROPERTY TYPE
Detached
- BEDROOMS
10
- BATHROOMS
6
- SIZE
13,981 sq ft
1,299 sq m
- TENUREDescribes how you own a property. There are different types of tenure - freehold, leasehold, and commonhold.Read more about tenure in our glossary page.
Freehold
Key features
- An exceptional and private Grade II listed country house
- Main house: 8 Bedrooms, 6 bathrooms, 8 reception rooms
- Main House internal area 8,829 sq. ft (820 sq. m)
- Gardens and parkland of approx. 20 acres
- Far reaching countryside views
- Four car garage
- Partially converted ancillary accommodation
- 2 Bedrooms, 2 reception rooms
- Ancillary Accommodation internal area 3,888 sq. ft (361 sq. m)
Description
The property
Set in a commanding position with far reaching views over the surrounding countryside, Elm House is a superb hidden gem and provides an undivided wealth of spacious accommodation that has been much loved and improved by the current owners. Its layout has been meticulously designed to offer a beautiful balance of formal and relaxed living, with family lifestyle and entertaining very much in mind. This handsome Grade II listed property has origins dating back to the late 18th Century where it was owned by the Other family who were perhaps the wealthiest inhabitants of Redmire during the 19th century. It seamlessly blends its period elegance with attractive modern décor and fittings to create a thoroughly impressive living space.
The ground floor accommodation has plenty of original period characteristics such as cast-iron fireplaces, ornate decorative cornicing, ceiling roses and chandelier light fittings. It flows from a grand and welcoming reception hall onto several splendid reception rooms which comprise the majestic 29ft drawing room with three almost floor to ceiling sash windows which floods the room with plenty of natural light through the day. An adjacent morning room creates a peaceful place in which to relax, bathed in east-facing light from a grand bay window with central French doors that open onto the grounds. A comfortable family room provides an additional airy space in which to relax and unwind, with a bay window affording views across the garden.
On the westerly wing of the property is the 28ft triple aspect formal dining room, providing the perfect space to host dinner parties with an adjoining breakfast room with a cast iron open range, it is ideal for a more relaxed dining experience or to simply enjoy smaller family meals. Further is a generous open kitchen with bespoke farmhouse-style units, a large central island with a breakfast bar, a range cooker and space for all the necessary appliances. The kitchen continues onto the useful utility room providing extra space for appliances and home storage.
To the rear of the property is the fantastic orangery with full length windows to the external wall, exposed stone walls, flagstone flooring and bar area with doors leading to the rear courtyard. Completing the ground floor accommodation is a sitting room which lends itself for a multitude of uses such as a home office.
Upstairs there are eight generous bedrooms including the exquisite principal suite with a large triple aspect bay window with Juliette balcony, a luxury en suite bathroom with freestanding roll top bath and separate walk-in shower, an adjoining study and a large, fitted dressing room.
Three further double bedrooms are en suite, while one bedroom has Jack and Jill access to a family bathroom finished in a traditional Burlington style. A second contemporary family bathroom also with separate bath and walk-in shower enclosure completes the facilities.
There is also an extensive cellar area which could be converted or used for further storage.
In addition to the principal house, across a gravelled courtyard there is a partially converted outbuilding providing 3,888 sq. ft of ancillary accommodation with the potential for additional development to add further living space and providing scope to be completed to your own personal style. There is currently a sitting room, a large open plan games and entertainment room, a kitchen and two large double bedrooms. The redevelopment of the outbuildings is a fantastic opportunity for a new owner to create whatever they need in this space, be that an entertainment suite, ancillary accommodation, potential income in holiday lettings or a classic car garage.
Services: Mains electricity and water. Three phase electric. Biomass boilers for the central heating. Private drainage which we understand may not comply with the relevant regulations.
There is planning consent for ground mounted solar panels to supply most if not all the houses power.
Planning: Prospective purchasers are advised that they must make their own enquiries of the local planning authority.
20/00733/FULL - Full Planning Permission for Installation of Ground Mounted Solar / PV Panels In Adjacent Field
Outside
While its accommodation is an obvious highlight of Elm House, its setting certainly doesn't play second fiddle. With approximately 20 acres of gardens and parkland you are presented with the utmost privacy. Electrically operated entrance gates allow accessed via a long, sweeping tree lined driveway that leads to the front of the house and a large turning circle creating drive-in, drive-out access. It continues to the detached four car garage with storage above and offers plenty of parking for multiple vehicles.
The stunning and far-reaching, south facing garden includes gravel courtyards and a number of patio areas for al fresco dining, with rolling lawns and terraced formal gardens beyond, dotted and bordered by mature trees, established shrubs and colourful border beds.
There is also a large Solspan conservatory which is currently used as a further entertaining space but is also ideal for growing own produce. There is planning consent in place for the conservatory to be converted into a large indoor swimming pool. The current owners envisaged creating an infinity pool in which to enjoy the incredible views.
Beyond the garden, the grounds open to rolling parkland with an area of protective woodland to the rear and far-reaching views across the beautiful surrounding North Yorkshire countryside.
There is also a range of traditional and modern outbuildings which include tractor sheds, workshop and a large modern boiler/plant room.
Planning: Prospective purchasers are advised that they must make their own enquiries of the local planning authority.
12/00067/FULL - Full planning permission for replacement of existing orangery with new swimming pool extension.
Location
The picturesque village of Redmire sits in a beautiful rural setting just outside the Yorkshire Dales National Park. The village has village hall, a church and a public house and is perfectly placed for enjoying the many miles of walking, cycling and riding routes of the Yorkshire Dales.
Nearby Leyburn provides further everyday amenities including primary and secondary schools, a doctor’s surgery, church and chapel as well as a good range of shops, pubs and restaurants and a weekly outdoor market. The larger town of Richmond lies approximately 11 miles to the north and includes further shops, amenities and large supermarkets.
Schooling in the area includes a primary school in Leyburn, a secondary school also in Leyburn. There is also a range of independent schools within daily travelling distance
The A1(M) is approximately 13 miles away, providing access towards Leeds and York to the south and Middlesbrough, Sunderland and Newcastle to the north.
Mainline rail stations in Northallerton (23 miles) and Darlington (28 miles) provide services to London’s Kings Cross to the south and Edinburgh to the north.
International airports are at Leeds/Bradford (50 miles), Teesside (32miles) and Newcastle (65 miles).
Brochures
Web DetailsParticulars- COUNCIL TAXA payment made to your local authority in order to pay for local services like schools, libraries, and refuse collection. The amount you pay depends on the value of the property.Read more about council Tax in our glossary page.
- Band: H
- PARKINGDetails of how and where vehicles can be parked, and any associated costs.Read more about parking in our glossary page.
- Yes
- GARDENA property has access to an outdoor space, which could be private or shared.
- Yes
- ACCESSIBILITYHow a property has been adapted to meet the needs of vulnerable or disabled individuals.Read more about accessibility in our glossary page.
- Ask agent
Energy performance certificate - ask agent
Redmire, Leyburn, North Yorkshire
Add an important place to see how long it'd take to get there from our property listings.
__mins driving to your place
Get an instant, personalised result:
- Show sellers you’re serious
- Secure viewings faster with agents
- No impact on your credit score



Your mortgage
Notes
Staying secure when looking for property
Ensure you're up to date with our latest advice on how to avoid fraud or scams when looking for property online.
Visit our security centre to find out moreDisclaimer - Property reference HRG250050. The information displayed about this property comprises a property advertisement. Rightmove.co.uk makes no warranty as to the accuracy or completeness of the advertisement or any linked or associated information, and Rightmove has no control over the content. This property advertisement does not constitute property particulars. The information is provided and maintained by Strutt & Parker, National Country House Department. Please contact the selling agent or developer directly to obtain any information which may be available under the terms of The Energy Performance of Buildings (Certificates and Inspections) (England and Wales) Regulations 2007 or the Home Report if in relation to a residential property in Scotland.
*This is the average speed from the provider with the fastest broadband package available at this postcode. The average speed displayed is based on the download speeds of at least 50% of customers at peak time (8pm to 10pm). Fibre/cable services at the postcode are subject to availability and may differ between properties within a postcode. Speeds can be affected by a range of technical and environmental factors. The speed at the property may be lower than that listed above. You can check the estimated speed and confirm availability to a property prior to purchasing on the broadband provider's website. Providers may increase charges. The information is provided and maintained by Decision Technologies Limited. **This is indicative only and based on a 2-person household with multiple devices and simultaneous usage. Broadband performance is affected by multiple factors including number of occupants and devices, simultaneous usage, router range etc. For more information speak to your broadband provider.
Map data ©OpenStreetMap contributors.




