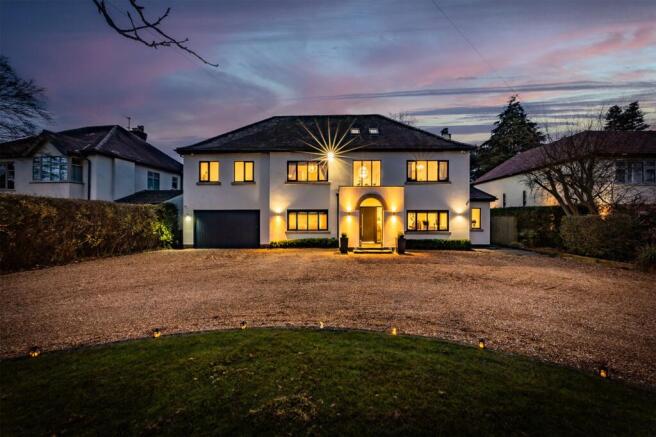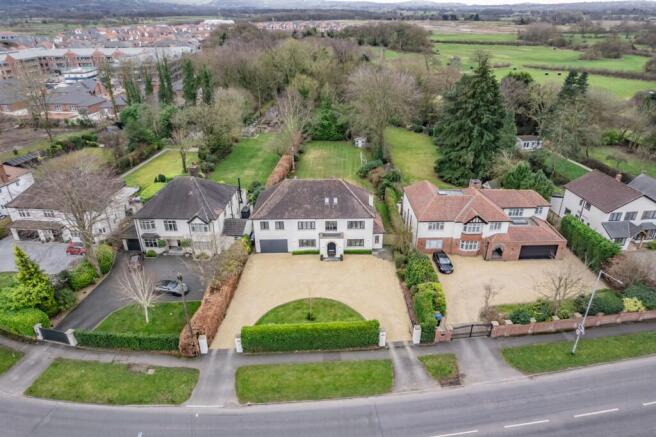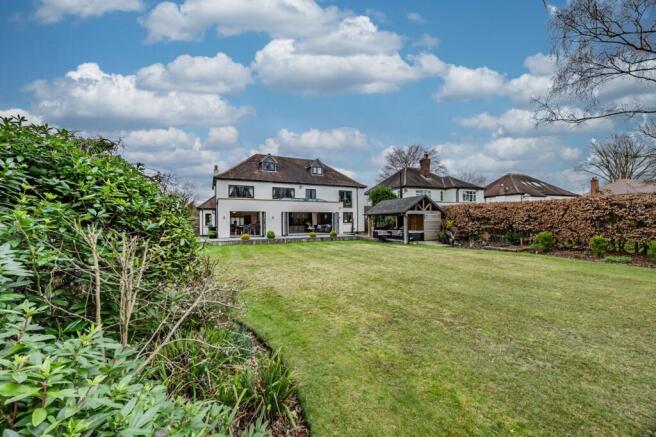
Chester Road, Woodford, SK7

- PROPERTY TYPE
Detached
- BEDROOMS
6
- BATHROOMS
5
- SIZE
Ask agent
- TENUREDescribes how you own a property. There are different types of tenure - freehold, leasehold, and commonhold.Read more about tenure in our glossary page.
Ask agent
Key features
- Off road parking for numerous cars and large South facing garden
- Stunning open plan large living kitchen with a large utility room
- Like-New Six Double Bedroom + Home Office Detached Family Home
- Spacious accommodation over three floors
- Sought after semi-rural location
- School catchment area for Queensgate Primary School
- Integral double garage
- Generous Plot Size
- Extended and remodelled
Description
Willow Bend is a stunning, extended, and beautifully remodelled six-bedroom, five-bathroom detached home, finished to an impeccable standard.
Offering bright, spacious, and stylishly appointed accommodation across three floors, this outstanding residence is perfect for modern family living. Situated in a highly desirable semi-rural setting, the home enjoys convenient access to Bramhall, Wilmslow, Poynton, Prestbury, and Alderley Edge. Excellent transport links, including the A555 and local motorway network, are just moments away, while the property also falls within the catchment area for the highly regarded Woodford Primary School and Bramhall High School. Boasting high-quality fixtures and fittings throughout, Willow Bend has been thoughtfully designed with comfort and luxury in mind. Features include double glazing, gas-fired central heating, two pressurised hot water cylinders, and Italian-branded sanitary ware in all bathrooms.
A generously sized, hedge-lined gravel driveway with in-and-out access, complemented by a charming front garden featuring a Cherry Tree, sets a grand and inviting tone for the home. Fitted for electric gates, it offers both convenience and elegance. Beyond the covered porch, a welcoming entrance hall with a cloaks cupboard and underfloor heating sets the tone for the elegant interiors. A versatile study/playroom provides a quiet retreat, while a stylish downstairs shower room adds convenience. The spacious living room is a true highlight, featuring an impressive inglenook fireplace with a built-in wood burner. At the heart of the home lies a magnificent open-plan living kitchen – a breath-taking space ideal for entertaining and family life. Designed with premium German ‘Leicht’ cabinetry, quartz work surfaces, and a generous island, the kitchen is equipped with integrated Neff and Bosch appliances. A sleek bar area, boiling tap, and underfloor heating enhance the space, while a large glass roof lantern floods the room with natural light. Bi-folding doors seamlessly connect the indoors to the beautifully landscaped rear garden. A separate utility room with a handy laundry chute from the first-floor bathroom and an integral double garage with an up-and-over door, lighting, and power complete the ground floor.
Upstairs, the principal bedroom is a sanctuary of style, featuring a Juliet balcony and a luxurious en-suite bathroom. Three further double bedrooms are beautifully presented, with one benefiting from a dressing room and two enjoying stylish en-suite shower rooms and an office. A sophisticated family bathroom completes this floor while a period hidden laundry shoot above the utility room adds character and convenience. The second floor reveals two further well-proportioned bedrooms, both offering excellent storage, along with a contemporary shower room. A landing area with storage cupboards and Velux windows provides an additional light-filled space.
A spacious, south-facing mature garden provides both privacy and security, making it a true delight. Brimming with natural beauty, it features a Japanese Rose bush, vibrant rhododendrons, and an array of plants and flowers that add seasonal colour and charm. A shed is situated at the far end, while a flagged patio area adjacent to the open-plan living space seamlessly blends indoor and outdoor living. To the side, a charming vegetable patch adds a touch of greenery, while a pergola-style seating area creates the perfect setting for relaxed summer evenings, barbecues, and outdoor entertaining.
Willow Bend blends refined interiors with practical family living in a superb location. Viewing is highly recommended to fully appreciate the space, quality, and attention to detail on offer.
EPC Rating: C
- COUNCIL TAXA payment made to your local authority in order to pay for local services like schools, libraries, and refuse collection. The amount you pay depends on the value of the property.Read more about council Tax in our glossary page.
- Ask agent
- PARKINGDetails of how and where vehicles can be parked, and any associated costs.Read more about parking in our glossary page.
- Yes
- GARDENA property has access to an outdoor space, which could be private or shared.
- Yes
- ACCESSIBILITYHow a property has been adapted to meet the needs of vulnerable or disabled individuals.Read more about accessibility in our glossary page.
- Ask agent
Energy performance certificate - ask agent
Chester Road, Woodford, SK7
Add an important place to see how long it'd take to get there from our property listings.
__mins driving to your place
Get an instant, personalised result:
- Show sellers you’re serious
- Secure viewings faster with agents
- No impact on your credit score
Your mortgage
Notes
Staying secure when looking for property
Ensure you're up to date with our latest advice on how to avoid fraud or scams when looking for property online.
Visit our security centre to find out moreDisclaimer - Property reference 9ee72012-94f1-4a8b-9b4b-7bbde975b71e. The information displayed about this property comprises a property advertisement. Rightmove.co.uk makes no warranty as to the accuracy or completeness of the advertisement or any linked or associated information, and Rightmove has no control over the content. This property advertisement does not constitute property particulars. The information is provided and maintained by Shrigley Rose & Co, North West. Please contact the selling agent or developer directly to obtain any information which may be available under the terms of The Energy Performance of Buildings (Certificates and Inspections) (England and Wales) Regulations 2007 or the Home Report if in relation to a residential property in Scotland.
*This is the average speed from the provider with the fastest broadband package available at this postcode. The average speed displayed is based on the download speeds of at least 50% of customers at peak time (8pm to 10pm). Fibre/cable services at the postcode are subject to availability and may differ between properties within a postcode. Speeds can be affected by a range of technical and environmental factors. The speed at the property may be lower than that listed above. You can check the estimated speed and confirm availability to a property prior to purchasing on the broadband provider's website. Providers may increase charges. The information is provided and maintained by Decision Technologies Limited. **This is indicative only and based on a 2-person household with multiple devices and simultaneous usage. Broadband performance is affected by multiple factors including number of occupants and devices, simultaneous usage, router range etc. For more information speak to your broadband provider.
Map data ©OpenStreetMap contributors.





