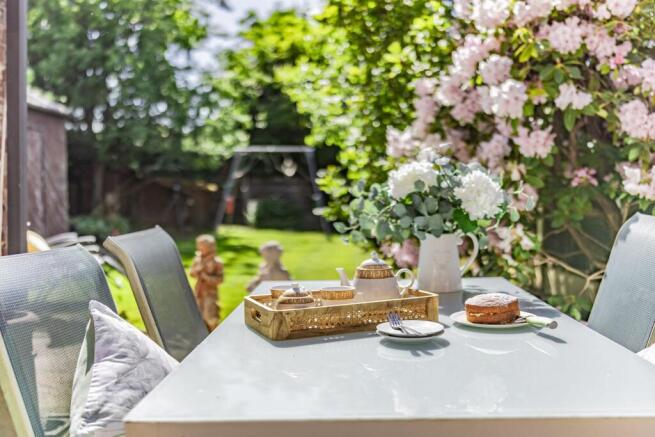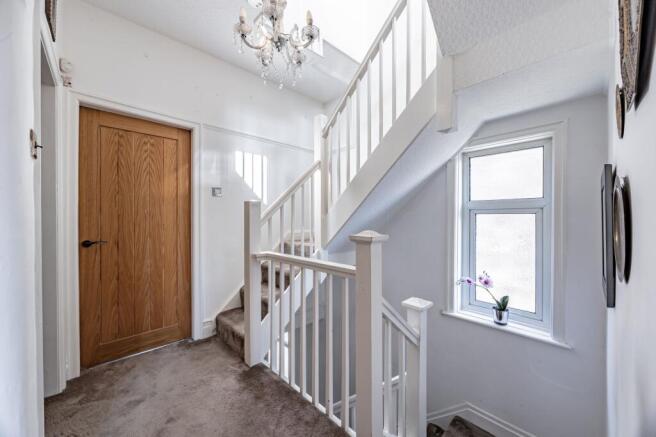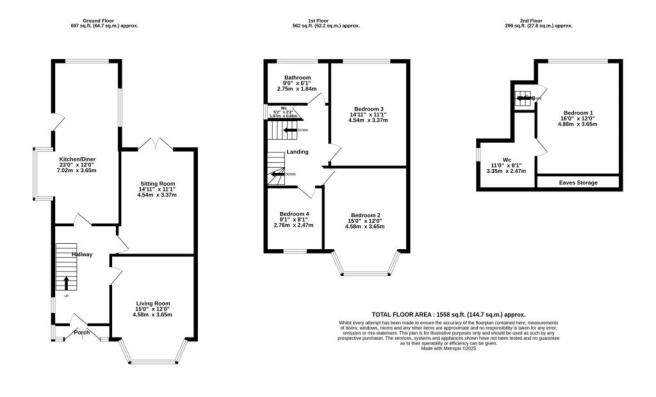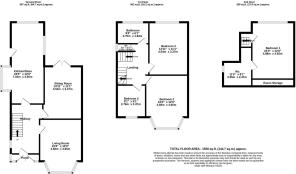
Wilmslow Road, Cheadle, SK8

- PROPERTY TYPE
Detached
- BEDROOMS
4
- BATHROOMS
2
- SIZE
1,558 sq ft
145 sq m
- TENUREDescribes how you own a property. There are different types of tenure - freehold, leasehold, and commonhold.Read more about tenure in our glossary page.
Freehold
Key features
- Outstanding Location – 30 seconds to Cheadle Village; walking distance to Cheadle Hulme & train station
- Large Four Bedroom, Detached family home
- Elegant Period Features including original stained-glass window, bay windows, high ceilings
- Spacious Open-Plan Dining Kitchen with Belling gas hob and direct garden access
- Porcelain Tiled Flooring throughout ground floor
- Alarm System – annually serviced for peace of mind
- Generous South-West-Facing Garden with pear, plum and quince trees, fuchsia bush, and vegetable patch
- Parking for 6+ Vehicles, detached garage, and gated side driveway
- Highly Secure and Peaceful Setting – owners have lived happily for over 20 years
- Loft Conversion with study area, ensuite, and ample storage
Description
A Substantial 1930’s Four Bedroom Detached Family Home on a Large Plot, ideally located in the heart of Cheadle Village, the property boasts Three Generously Sized Reception Rooms. Private Parking for Multiple Vehicles.
A rare opportunity to acquire a substantial and beautifully presented period residence offering four bedrooms, three reception rooms, and two bathrooms, all set on an impressive south-west-facing plot with off-road parking for six or more vehicles. Located just a 30-second stroll from the vibrant Cheadle Village, this home perfectly balances timeless charm with contemporary family living, and offers excellent potential to extend, both upwards and outwards (subject to planning).
From the moment you step into the welcoming, matted porch, complete with fitted matting, and through into the bright, open hallway, it’s clear this home has been lovingly maintained and thoughtfully improved. The ground floor features elegant porcelain tiled flooring throughout, providing a seamless and stylish backdrop to the spacious interior.
To the front of the property, the living room retains beautiful original features, including a bay stained-glass window, enhanced by high ceilings that amplify the sense of space and light. A separate sitting room at the rear of the home provides a warm and inviting retreat with its walnut fireplace and electric fire. French doors open out to the patio area and natural light fills the space from the South facing garden. Adjacent, is the extended open-plan dining kitchen has been recently repainted and offers a sociable space perfect for family gatherings. It features a Belling gas hob, ample storage, space for a dining area for family tea's and get togethers and direct access to the rear garden.
On the first floor, three well-proportioned bedrooms include a principal bedroom with fitted wardrobes and a beautiful bay, part stained glass large window. The contemporary family bathroom is complete with a bath, a walk-in shower, and integrated storage units, while a separate WC adds everyday practicality.
The second floor has been converted to create a versatile loft space, currently used as a fourth bedroom with generous built-in and eaves storage. An w/c with plumbing ready for a washing facility such as a shower adds further flexibility, ensuring it's the perfect guest suite while a study area enjoys lovely open views, making it ideal for working from home.
Outside, the property occupies a substantial south-west-facing plot, with a wide driveway accommodating multiple vehicles, a detached single garage, currently used for storage and beautifully maintained gardens. The rear garden is a true highlight - a tranquil and private setting with established trees including a pear, plum and two quince trees, a vegetable patch, colourful fuchsia bushes and a beautiful pink magnolia tree outlining a great patio area. Whether you’re relaxing with family, entertaining friends, or enjoying a summer barbecue, this space is perfect for making the most of outdoor living.
The Current Owners Love:
It is a great place to live with everything a few minutes walk from shops to restaurants and cafes. The Doctors surgery is round the corner also.
In the 20 plus years we have lived here we have had no issues or problems. We have gone abroad for weeks at a time and never been concerned about the security of our home
The garden is a great space. There is nothing better than relaxing in the garden , unwinding with family and friends or just enjoying a barbecue.
We Have Noticed:
Fabulous Value for Money with real potential to build out and up even further.
A great loft conversion with a large bedroom, ensuite and office space.
A stone's throw away to Cheadle Village, Cheadle Hulme Village & Train Station, Didsbury Tram station, all motorway links, great schools, John Lewis/Sainsbury's David Lloyd. So central for everything.
EPC Rating: D
Living Room
4.57m x 3.66m
Sitting Room
4.55m x 3.63m
Kitchen/Diner
7.01m x 3.66m
Bedroom 2
4.57m x 3.66m
Bedroom 3
4.55m x 3.63m
Bedroom 4
2.77m x 2.46m
Bathroom
2.74m x 1.85m
W/C
1.57m x 0.66m
Bedroom 1
4.88m x 3.66m
2nd floor w/c
3.35m x 2.46m
Parking - Driveway
Disclaimer
All descriptions, images and marketing materials are provided for general guidance only and are intended to highlight the lifestyle and features a property may offer. They do not form part of any contract or warranty. Whilst we take care to ensure accuracy, neither Shrigley Rose & Co. nor the seller accepts responsibility for any inaccuracy that may be contained herein. Prospective purchasers should not rely on the details as statements of fact, and are strongly advised to verify all information through their own inspections, searches and enquiries, and to seek confirmation from their appointed conveyancer before proceeding with any purchase.
- COUNCIL TAXA payment made to your local authority in order to pay for local services like schools, libraries, and refuse collection. The amount you pay depends on the value of the property.Read more about council Tax in our glossary page.
- Band: E
- PARKINGDetails of how and where vehicles can be parked, and any associated costs.Read more about parking in our glossary page.
- Driveway
- GARDENA property has access to an outdoor space, which could be private or shared.
- Private garden
- ACCESSIBILITYHow a property has been adapted to meet the needs of vulnerable or disabled individuals.Read more about accessibility in our glossary page.
- Ask agent
Wilmslow Road, Cheadle, SK8
Add an important place to see how long it'd take to get there from our property listings.
__mins driving to your place
Get an instant, personalised result:
- Show sellers you’re serious
- Secure viewings faster with agents
- No impact on your credit score
Your mortgage
Notes
Staying secure when looking for property
Ensure you're up to date with our latest advice on how to avoid fraud or scams when looking for property online.
Visit our security centre to find out moreDisclaimer - Property reference 070a96e3-126d-4780-9f1e-f0e98b3ce938. The information displayed about this property comprises a property advertisement. Rightmove.co.uk makes no warranty as to the accuracy or completeness of the advertisement or any linked or associated information, and Rightmove has no control over the content. This property advertisement does not constitute property particulars. The information is provided and maintained by Shrigley Rose & Co, North West. Please contact the selling agent or developer directly to obtain any information which may be available under the terms of The Energy Performance of Buildings (Certificates and Inspections) (England and Wales) Regulations 2007 or the Home Report if in relation to a residential property in Scotland.
*This is the average speed from the provider with the fastest broadband package available at this postcode. The average speed displayed is based on the download speeds of at least 50% of customers at peak time (8pm to 10pm). Fibre/cable services at the postcode are subject to availability and may differ between properties within a postcode. Speeds can be affected by a range of technical and environmental factors. The speed at the property may be lower than that listed above. You can check the estimated speed and confirm availability to a property prior to purchasing on the broadband provider's website. Providers may increase charges. The information is provided and maintained by Decision Technologies Limited. **This is indicative only and based on a 2-person household with multiple devices and simultaneous usage. Broadband performance is affected by multiple factors including number of occupants and devices, simultaneous usage, router range etc. For more information speak to your broadband provider.
Map data ©OpenStreetMap contributors.





