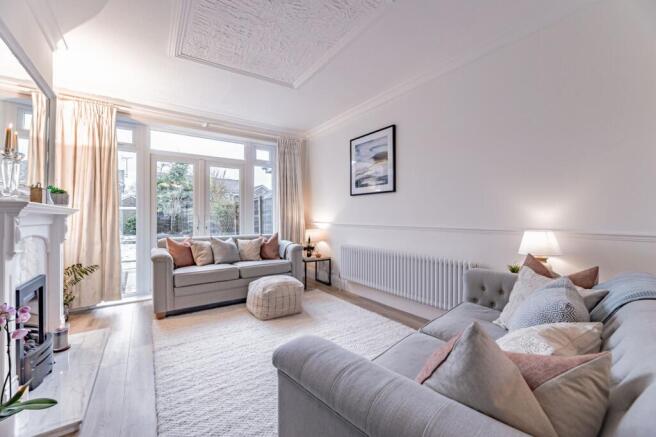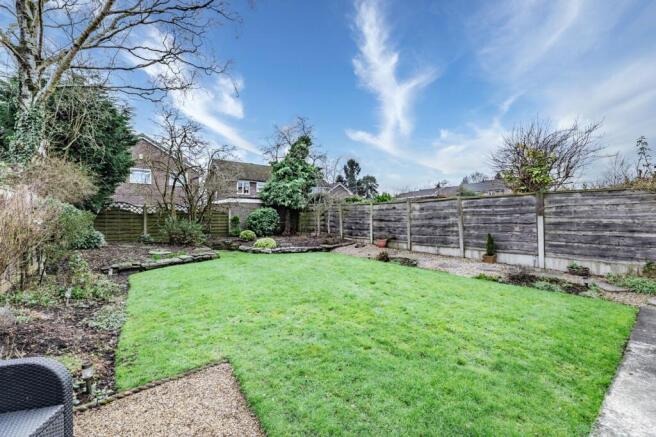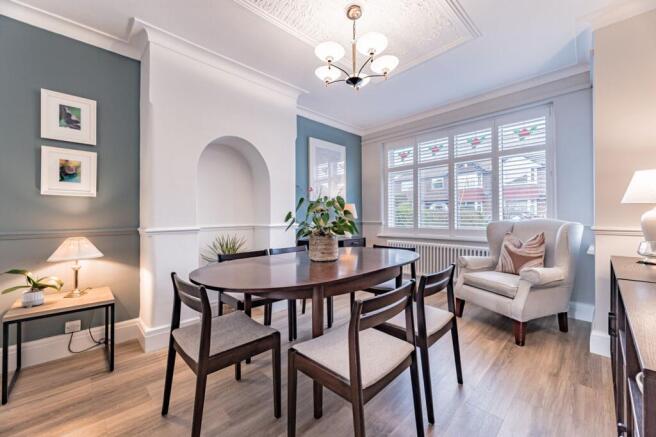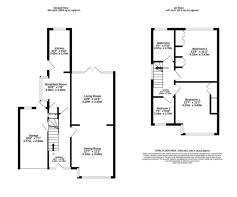
3 bedroom semi-detached house for sale
Pingate Drive, Cheadle Hulme, SK8

- PROPERTY TYPE
Semi-Detached
- BEDROOMS
3
- BATHROOMS
1
- SIZE
1,091 sq ft
101 sq m
- TENUREDescribes how you own a property. There are different types of tenure - freehold, leasehold, and commonhold.Read more about tenure in our glossary page.
Freehold
Key features
- Any Part Exchange Welcome
- South-facing, private, and secure garden
- Potential for a Double side Extension to add Two Bedrooms and Expand the Kitchen
- Within a Very Popular Location, close to Cheadle Hulme and Bramhall Villages, this Home is Perfect for Families seeking both Comfort and Convenience
- Ideally located within the catchment area of highly esteemed schools such as Hursthead, Thorn Grove, Cheadle Hulme High School, and the prestigious Cheadle Hulme School
- A fabulous Turn-key, Three-bedroom, Semi-detached Home, situated on this well-known and highly respected Cul-De-Sac, offering ample space for a growing family
- Spacious, Open-plan Lounge and Dining area with South-facing Garden Views and Period-style High Ceilings
Description
Much-Loved Period Family Home on this Ever-Popular Family-Friendly Cul De Sac, an Extended Three Bedroom (Ample Space to Extend) offering an Abundance of Space for a Growing Family. Catchment for CHHS.
Huge Scope to Further Extend this Magnificent Family Home Located on this Desirable Family Friendly Cul-De-Sac Within Catchment of Cheadle Hulme High School.
Discover this Fabulous, Turn-key, Three-bedroom Semi-detached home situated on a quiet and family-friendly cul-de-sac. Ideally located within the catchment area of highly esteemed schools such as Hursthead, Thorn Grove, Cheadle Hulme High School, and the prestigious Cheadle Hulme School. This property is perfect for families seeking both comfort and convenience.
The home enjoys a secluded yet accessible location, within walking distance of local shops, amenities, and schools. A York stone driveway provides parking for two cars, while the single garage offers additional space for a third vehicle or valuable storage.
Upon entering, you are welcomed into a bright and inviting entrance hall. To the right there is a Spacious, Open-plan Lounge and Dining area with South-facing Garden Views and Period-style High Ceilings. French doors open onto the rear garden and a gas fire adds warmth, while part rose-stained glass double-glazed windows and plantation shutters enhance the home’s charm.
Adjacent to the living room, the fully equipped kitchen and breakfast room offer a practical and stylish setting for everyday meals. The kitchen boasts integrated appliances, including a gas hob, brand-new Neff double oven, slimline dishwasher, and a 50/50 fridge-freezer. A side door provides convenient access to the garden, while a handy storage cupboard in the morning room adds functionality.
There’s also great potential for a Double side Extension to add Two Bedrooms and Expand the kitchen!
The elegant, carpeted staircase ascends to a bright and airy landing, providing access to three spacious and well-appointed bedrooms. The luxurious primary and guest double bedrooms boast fitted wardrobes, offering abundant storage solutions, along with stylish dressing tables that enhance both form and function. The third bedroom, currently utilised as a home office, presents a versatile space that can easily adapt to your lifestyle needs.
The beautifully designed family bathroom, finished with sophisticated tiling, features a sleek three-piece suite, making it the perfect sanctuary for a growing family.
The garage, currently used for storage, houses the annually serviced Baxi boiler and a brand-new consumer unit for peace of mind.
The private and secure South-facing garden is a true highlight, offering vibrant blooms throughout the year. Lavender, rose bushes, climbing roses, and a charming hawthorn tree create a picturesque setting. The lawned area is ideal for family ball games, while two patio seating areas provide the perfect spots for enjoying morning coffee or hosting BBQs in the all-day sunshine.
Located in the highly sought-after area of Cheadle Hulme, this home is ideally located within the catchment area of highly esteemed schools such as Hursthead, Thorn Grove, Cheadle Hulme High School, and the prestigious Cheadle Hulme School.
It’s an ideal choice for families seeking a well-rounded property that offers both comfort and value for money. Don’t miss this incredible opportunity to make this house your home.
The current owners love:
We have loved spending many years bringing up our family in such a special location, it has been an absolute joy
Everyone comments on the house having its original traditional features, which we have always appreciated and valued
Our sunny garden with complete privacy, has given us lots of happy memories and continuous enjoyment
We have noticed:
Fabulous Value for Money
Generous plot with a Large Garden
Family-Friendly Cul-De-Sac
EPC Rating: D
Parking - Driveway
Disclaimer
All descriptions, images and marketing materials are provided for general guidance only and are intended to highlight the lifestyle and features a property may offer. They do not form part of any contract or warranty. Whilst we take care to ensure accuracy, neither Shrigley Rose & Co. nor the seller accepts responsibility for any inaccuracy that may be contained herein. Prospective purchasers should not rely on the details as statements of fact, and are strongly advised to verify all information through their own inspections, searches and enquiries, and to seek confirmation from their appointed conveyancer before proceeding with any purchase.
- COUNCIL TAXA payment made to your local authority in order to pay for local services like schools, libraries, and refuse collection. The amount you pay depends on the value of the property.Read more about council Tax in our glossary page.
- Band: D
- PARKINGDetails of how and where vehicles can be parked, and any associated costs.Read more about parking in our glossary page.
- Driveway
- GARDENA property has access to an outdoor space, which could be private or shared.
- Private garden
- ACCESSIBILITYHow a property has been adapted to meet the needs of vulnerable or disabled individuals.Read more about accessibility in our glossary page.
- Ask agent
Pingate Drive, Cheadle Hulme, SK8
Add an important place to see how long it'd take to get there from our property listings.
__mins driving to your place
Get an instant, personalised result:
- Show sellers you’re serious
- Secure viewings faster with agents
- No impact on your credit score
Your mortgage
Notes
Staying secure when looking for property
Ensure you're up to date with our latest advice on how to avoid fraud or scams when looking for property online.
Visit our security centre to find out moreDisclaimer - Property reference 9ee7200f-c55e-4c23-8743-dd5419b2ab33. The information displayed about this property comprises a property advertisement. Rightmove.co.uk makes no warranty as to the accuracy or completeness of the advertisement or any linked or associated information, and Rightmove has no control over the content. This property advertisement does not constitute property particulars. The information is provided and maintained by Shrigley Rose & Co, North West. Please contact the selling agent or developer directly to obtain any information which may be available under the terms of The Energy Performance of Buildings (Certificates and Inspections) (England and Wales) Regulations 2007 or the Home Report if in relation to a residential property in Scotland.
*This is the average speed from the provider with the fastest broadband package available at this postcode. The average speed displayed is based on the download speeds of at least 50% of customers at peak time (8pm to 10pm). Fibre/cable services at the postcode are subject to availability and may differ between properties within a postcode. Speeds can be affected by a range of technical and environmental factors. The speed at the property may be lower than that listed above. You can check the estimated speed and confirm availability to a property prior to purchasing on the broadband provider's website. Providers may increase charges. The information is provided and maintained by Decision Technologies Limited. **This is indicative only and based on a 2-person household with multiple devices and simultaneous usage. Broadband performance is affected by multiple factors including number of occupants and devices, simultaneous usage, router range etc. For more information speak to your broadband provider.
Map data ©OpenStreetMap contributors.





