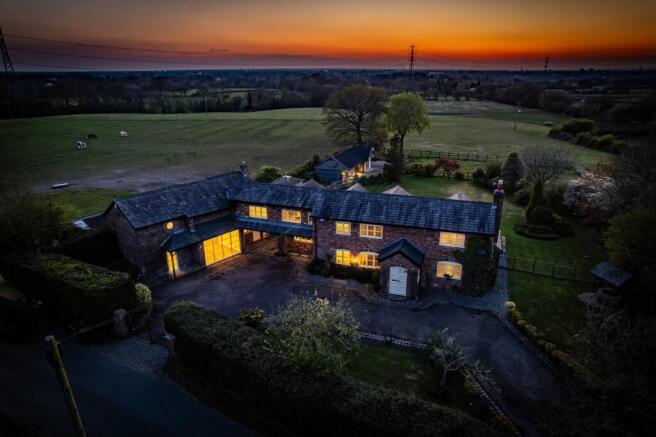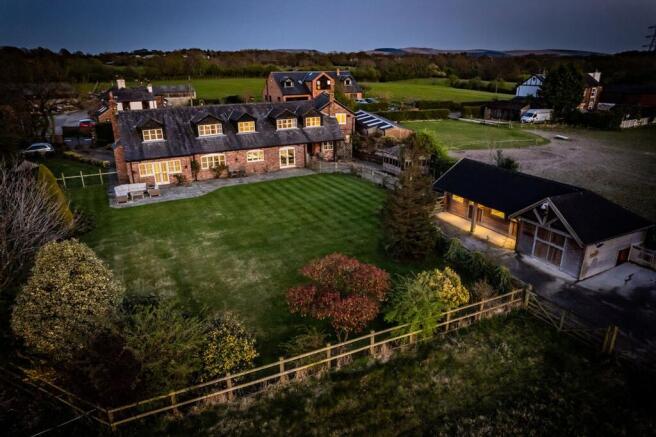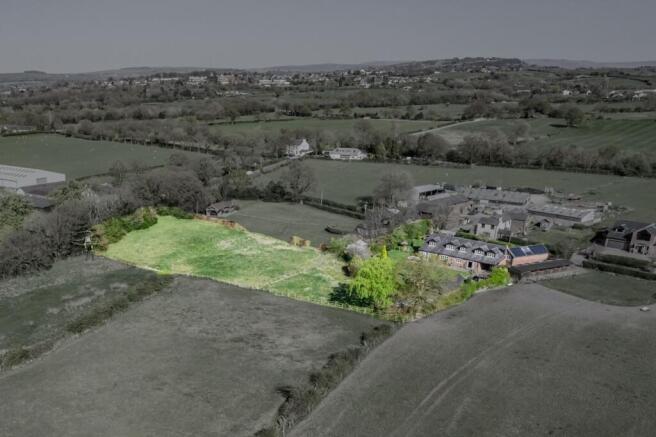
Threaphurst Lane, Hazel Grove, SK7

- PROPERTY TYPE
Detached
- BEDROOMS
5
- BATHROOMS
2
- SIZE
Ask agent
- TENUREDescribes how you own a property. There are different types of tenure - freehold, leasehold, and commonhold.Read more about tenure in our glossary page.
Freehold
Key features
- Any Part Exchange Welcome
- A quintessential English farmhouse with 5 bedrooms and 2 bathrooms – the perfect rural retreat for a growing family.
- Situated behind electric gates on a private, hedged-lined in and out driveway.
- Versatile annexe-style outbuilding – beautifully converted with a dramatic feature window, two spacious floors and separate access
- Planning permission to further extend the farm - DC/084177
- Set in approximately 2 acres of grounds with open field views, this home includes grazing land and a stable block – ideal for equestrian use.
Description
Stunning Home; Circa 2 ACRES of LAND, BREATHTAKING VIEWS, STABLES & LUXURY ANNEXE. PRIVATE and SECURE behind ELECTRIC GATES and Mature Hedging. Offers TURNKEY accommodation, STYLE and SECLUSION in a SEMI-RURAL setting with GRAZING PADDOCKS and a STABLE BLOCK – ideal for EQUESTRIAN use.
Set well back from the road behind a mature hedge and secured by dual-entry electric gates, this remarkable home enjoys an idyllic rural setting, surrounded by open fields and far-reaching views. It boasts approximately 2 acres of grazing land, a stable block ideal for equestrian use, and a beautifully converted garage offering versatile additional accommodation. This quintessential English farmhouse combines timeless appeal with modern luxury, making it a perfect forever home for families seeking space, serenity, and character. Stepping through the grand front door, you're welcomed by a practical entrance porch that leads into a spacious and elegantly proportioned hallway.
From the moment you arrive, the sense of warmth and refinement is unmistakable. Characterful wooden beams stretch across the ceilings—a charming feature echoed throughout the home—adding depth, history, and a rustic edge to the refined interior. To the right, an impressively sized family living room, spans the full depth of the home, offering the perfect setting for both entertaining and everyday comfort. French doors open directly onto the rear patio, seamlessly linking indoor and outdoor spaces. This inviting room is finished with white wood panelling, stylish plantation shutters, and generous proportions that make it equally suited to hosting guests or enjoying quiet evenings with family.
To the left of the hallway, a sleek and functional utility room offers ample workspace, with contemporary cabinetry, gold hardware, and a statement gold tap. Just beyond, a chic downstairs WC continues the home’s thoughtful design. A second generously sized reception room completes the hallway, enjoying lovely views over the sun-soaked garden. This versatile space is ideal as a cinema room, media snug, or second lounge – tailored to suit your lifestyle.
At the heart of the home is the showstopping open-plan living kitchen – a space that effortlessly blends contemporary sophistication with rustic charm. Expertly designed for both family life and entertaining, it features two NEFF hide-and-slide ovens, an induction hob paired with an AEG domino wok burner, and a discreet yet powerful extractor fan. A full-sized NEFF fridge and freezer, CDA wine cooler, Quooker boiling water tap, and classic Belfast sink completes the high specification. Farmhouse-style oak-effect flooring runs underfoot, while an exposed brick feature wall with inset TV brings texture and warmth. At the centre, a statement island with solid walnut breakfast ledge adds a rustic, tactile contrast – the perfect spot for morning coffee or casual dining. Dual-aspect windows fill the space with natural light throughout the day, and the original stable door offers characterful side access.
Beyond the kitchen, a side door leads to a beautifully converted outbuilding – now a highly versatile annexe-style space, ideal for multi-generational living, a home business, or guest accommodation. Upon entering, you're greeted by a dedicated utility area and WC, offering practical separation from the main house. This opens into a generous reception room, where a dramatic floor-to-ceiling feature window – installed as part of a meticulous garage conversion – floods the space with light and frames views of the surrounding gardens. This ground floor room is perfect as a home office, creative studio, or lounge space for independent living. Upstairs, a vaulted first floor with exposed wood beams offers a spectacular open area, currently used as a gym. Bright, spacious, and full of character, it could easily be transformed into a self-contained annexe, fitness suite, or stylish guest retreat, offering exceptional flexibility to suit your evolving needs.
Upstairs, the first floor opens onto a spacious and light-filled landing, leading to five beautifully presented bedrooms – four generous doubles and a charming single. Three of the bedrooms benefit from fitted wardrobes, providing excellent storage while maintaining a clean, uncluttered feel. The family bathroom is elegantly tiled and features a luxurious jet bath – perfect for unwinding at the end of the day. The principal suite is a true retreat. Accessed via a long private corridor, it offers a wonderful sense of privacy and indulgence. This impressive space includes fitted wardrobes, a built-in dressing table, and two large windows that fill the room with natural light. The adjoining en suite is equally luxurious, creating a sanctuary-like setting for relaxation.
Located on the historic and tranquil Threaphurst Lane, Green Clough Farm is a truly exceptional five-bedroom, detached family home, offering an exquisite blend of privacy, elegance, and countryside charm. This beautiful, grand, and exceptional farmhouse presents a once-in-a-lifetime opportunity to grow your family in a serene rural setting — where timeless charm, space, and countryside living come together to create the perfect place to call home.
The current owners love
The view from the house and the sunsets are just amazing
It’s so peaceful
Great neighbours! Have helped us out many of times
We have noticed
Country Estate including Stables and 2 Acres of land suitable for Equestrian Usage
Breath-Taking Views Across Open Countryside
Planning Permission in place to further extend the farm
EPC Rating: C
Hallway
4.67m x 4.32m
Living Room
8.23m x 4.42m
Snug/Play Room
8.23m x 4.42m
Utility Room
2.29m x 2.01m
WC
2.29m x 1.02m
Annexe Kitchen
40.84m x 3.18m
WC
2.39m x 0.84m
Hall
4.42m x 3.78m
Bedroom Two
4.57m x 4.42m
Bedroom Five
4.06m x 1.55m
Bathroom
3.02m x 2.26m
Hallway
4.65m x 1.93m
Bedroom One
6.48m x 4.67m
Annexe
11.68m x 3.96m
- COUNCIL TAXA payment made to your local authority in order to pay for local services like schools, libraries, and refuse collection. The amount you pay depends on the value of the property.Read more about council Tax in our glossary page.
- Band: G
- PARKINGDetails of how and where vehicles can be parked, and any associated costs.Read more about parking in our glossary page.
- Yes
- GARDENA property has access to an outdoor space, which could be private or shared.
- Private garden
- ACCESSIBILITYHow a property has been adapted to meet the needs of vulnerable or disabled individuals.Read more about accessibility in our glossary page.
- Ask agent
Energy performance certificate - ask agent
Threaphurst Lane, Hazel Grove, SK7
Add an important place to see how long it'd take to get there from our property listings.
__mins driving to your place
Get an instant, personalised result:
- Show sellers you’re serious
- Secure viewings faster with agents
- No impact on your credit score
Your mortgage
Notes
Staying secure when looking for property
Ensure you're up to date with our latest advice on how to avoid fraud or scams when looking for property online.
Visit our security centre to find out moreDisclaimer - Property reference 9ee71fd9-73ef-482b-b439-001f7738dd9f. The information displayed about this property comprises a property advertisement. Rightmove.co.uk makes no warranty as to the accuracy or completeness of the advertisement or any linked or associated information, and Rightmove has no control over the content. This property advertisement does not constitute property particulars. The information is provided and maintained by Shrigley Rose & Co, North West. Please contact the selling agent or developer directly to obtain any information which may be available under the terms of The Energy Performance of Buildings (Certificates and Inspections) (England and Wales) Regulations 2007 or the Home Report if in relation to a residential property in Scotland.
*This is the average speed from the provider with the fastest broadband package available at this postcode. The average speed displayed is based on the download speeds of at least 50% of customers at peak time (8pm to 10pm). Fibre/cable services at the postcode are subject to availability and may differ between properties within a postcode. Speeds can be affected by a range of technical and environmental factors. The speed at the property may be lower than that listed above. You can check the estimated speed and confirm availability to a property prior to purchasing on the broadband provider's website. Providers may increase charges. The information is provided and maintained by Decision Technologies Limited. **This is indicative only and based on a 2-person household with multiple devices and simultaneous usage. Broadband performance is affected by multiple factors including number of occupants and devices, simultaneous usage, router range etc. For more information speak to your broadband provider.
Map data ©OpenStreetMap contributors.





