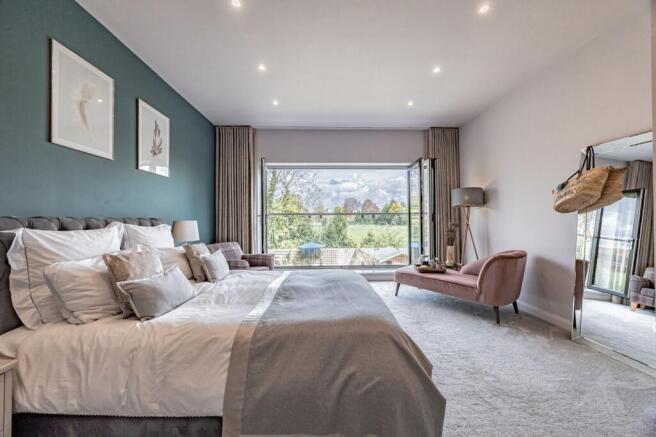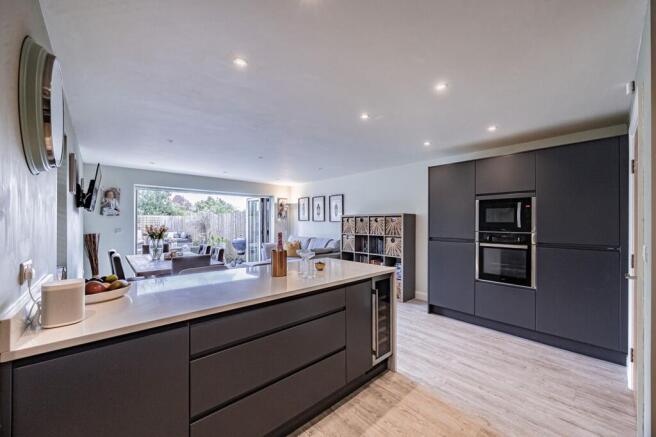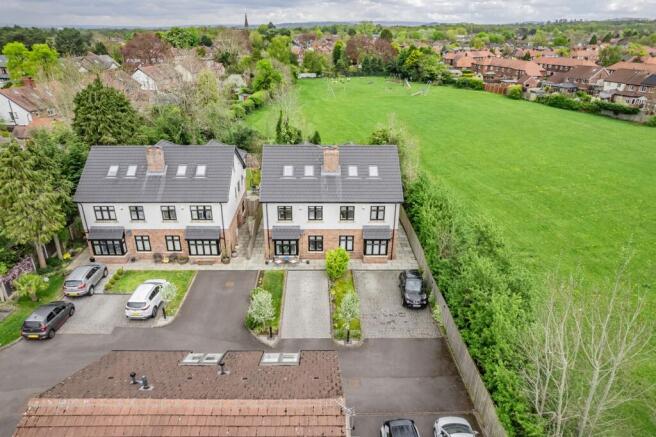
Lyme View Place, Poynton, SK12

- PROPERTY TYPE
House
- BEDROOMS
4
- BATHROOMS
3
- SIZE
Ask agent
- TENUREDescribes how you own a property. There are different types of tenure - freehold, leasehold, and commonhold.Read more about tenure in our glossary page.
Ask agent
Key features
- Luxurious master suite – with sliding wardrobes, Juliette balcony, and sleek en suite
- Any part exchange welcome
- Expansive open-plan kitchen/dining/snug – ideal for family life and entertaining
- Catchment for top-rated schools, including Vernon Primary, St Paul’s Catholic, and Poynton High
- Versatile top-floor bedroom – with en suite and skylights, perfect as a guest room or home office
- Exclusive gated development of just eight homes – quiet, secure, and community-oriented
- Turnkey four-bedroom, three-bathroom family home – beautifully presented and move-in ready
- Prime semi-rural location – within walking distance of Poynton and near Adlington and Macclesfield
Description
Welcome to this stunning turnkey four-bedroom, three-bathroom family home, beautifully presented and ready to move into. Set within an exclusive, gated development of just eight homes, this peaceful enclave feels like a charming little hamlet set back from the road—perfectly suited to family living. With communal gated access and a genuine sense of community, the property combines privacy with convenience, ideally located within walking distance of Poynton and close to both Adlington and Macclesfield. This semi-rural location also places the home within the catchment area for Vernon Primary School, St Paul’s Catholic School, and Poynton High School. For those considering independent education, bus routes to The King’s School and other private institutions are easily accessible from the main road.
On arrival, you are greeted by a good sized private driveway, inclusive of 2 security bollards and flanked by a neatly manicured lawn border with space for a charming front seating area. A private path leads to the front door, opening into a welcoming hallway. To the left, a stylish ground floor WC offers added convenience, while ahead, bespoke pull-out understairs storage and two spacious cupboards provide ample space for shoes, coats, and everyday essentials.
To the right of the hall is an inviting front living room, plushly carpeted and featuring two elegant bay windows that flood the room with light. A log-burning fire adds a cosy touch, making it the perfect space to relax and unwind.
The heart of the home lies in the impressive open-plan kitchen, dining, and snug area—designed with both everyday living and entertaining in mind. The kitchen is fully equipped with high-specification appliances, including a CDA integrated microwave and oven, pull-out larder, fridge/freezer, dishwasher, wine fridge, and Quartz worktops,. A breakfast bar with stools offers an ideal spot for casual meals, while the adjoining dining area comfortably accommodates more formal occasions. The cosy snug area completes this space, offering a secondary seating zone. Bi-folding doors lead out to a private, secure rear garden featuring a flagged patio—perfect for al fresco dining—an attractive lawn, and a raised decked area at the rear for relaxing in the sun.
Upstairs, the first floor hosts two generously sized bedrooms and a beautifully tiled, pristine three-piece family bathroom. The standout feature is the luxurious master suite—spacious and indulgent, with sleek sliding wardrobes that conceal a built-in dressing table. Sliding doors open to reveal a Juliette balcony with a glass balustrade, offering tranquil views over Barnaby Park. The master also benefits from a modern, stylish en suite shower room.
The top floor presents another versatile bedroom, bathed in natural light via skylights. Complete with its own en suite, this space is ideal for use as a guest suite, home office, or the ultimate teenage retreat.
This exquisite family home effortlessly combines contemporary design, comfort, and practicality in a highly desirable, community-oriented setting. With its premium finishes, flexible living spaces, and proximity to excellent schools and transport links, this property offers an exceptional lifestyle opportunity for discerning buyers seeking both tranquillity and connectivity.
EPC Rating: B
- COUNCIL TAXA payment made to your local authority in order to pay for local services like schools, libraries, and refuse collection. The amount you pay depends on the value of the property.Read more about council Tax in our glossary page.
- Ask agent
- PARKINGDetails of how and where vehicles can be parked, and any associated costs.Read more about parking in our glossary page.
- Yes
- GARDENA property has access to an outdoor space, which could be private or shared.
- Yes
- ACCESSIBILITYHow a property has been adapted to meet the needs of vulnerable or disabled individuals.Read more about accessibility in our glossary page.
- Ask agent
Energy performance certificate - ask agent
Lyme View Place, Poynton, SK12
Add an important place to see how long it'd take to get there from our property listings.
__mins driving to your place
Get an instant, personalised result:
- Show sellers you’re serious
- Secure viewings faster with agents
- No impact on your credit score
Your mortgage
Notes
Staying secure when looking for property
Ensure you're up to date with our latest advice on how to avoid fraud or scams when looking for property online.
Visit our security centre to find out moreDisclaimer - Property reference 9ee72014-798f-4d65-9f8e-4c0022295e5b. The information displayed about this property comprises a property advertisement. Rightmove.co.uk makes no warranty as to the accuracy or completeness of the advertisement or any linked or associated information, and Rightmove has no control over the content. This property advertisement does not constitute property particulars. The information is provided and maintained by Shrigley Rose & Co, North West. Please contact the selling agent or developer directly to obtain any information which may be available under the terms of The Energy Performance of Buildings (Certificates and Inspections) (England and Wales) Regulations 2007 or the Home Report if in relation to a residential property in Scotland.
*This is the average speed from the provider with the fastest broadband package available at this postcode. The average speed displayed is based on the download speeds of at least 50% of customers at peak time (8pm to 10pm). Fibre/cable services at the postcode are subject to availability and may differ between properties within a postcode. Speeds can be affected by a range of technical and environmental factors. The speed at the property may be lower than that listed above. You can check the estimated speed and confirm availability to a property prior to purchasing on the broadband provider's website. Providers may increase charges. The information is provided and maintained by Decision Technologies Limited. **This is indicative only and based on a 2-person household with multiple devices and simultaneous usage. Broadband performance is affected by multiple factors including number of occupants and devices, simultaneous usage, router range etc. For more information speak to your broadband provider.
Map data ©OpenStreetMap contributors.





