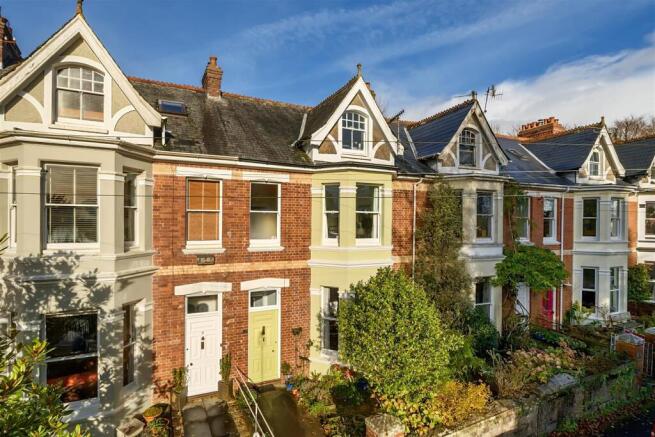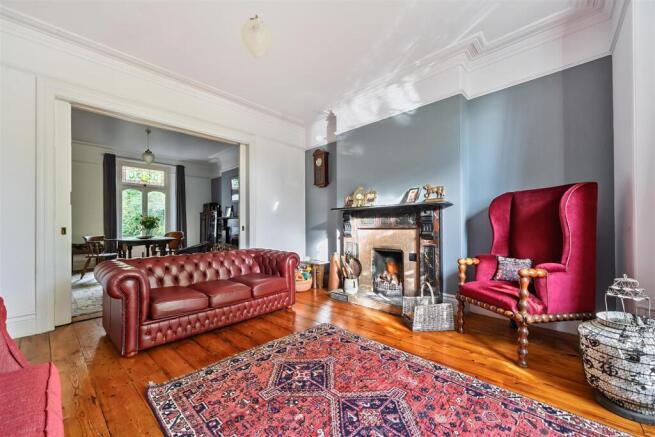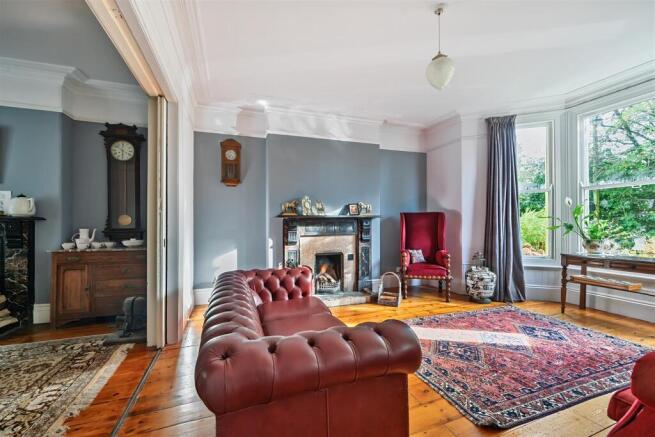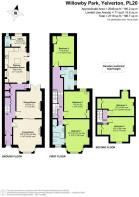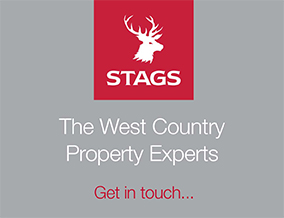
Willowby Park, Yelverton

- PROPERTY TYPE
Terraced
- BEDROOMS
5
- BATHROOMS
2
- SIZE
2,048 sq ft
190 sq m
- TENUREDescribes how you own a property. There are different types of tenure - freehold, leasehold, and commonhold.Read more about tenure in our glossary page.
Freehold
Key features
- Well-proportioned Period Home
- Five Double Bedrooms
- Two Elegant Receptions
- Over 2,000sq.ft in Total
- Traditional Character
- Pretty, Walled Courtyard
- Incredibly Convenient Position
- Close to Shops and Moorland
- Freehold
- Council Tax Band: E
Description
Situation - This property is located in a hugely convenient and sought-after cul-de-sac, within walking distance of Yelverton's popular parade of shops, facilities and transport links (500 yards), and open moorland at Roborough Down (0.4 miles). The house is also within commuting distance of Plymouth, Derriford Hospital and the city's schooling options, and the thriving market Tavistock, including the sought-after private and independent school, Mount Kelly
Yelverton is an extremely popular and sought-after village on the fringe of Dartmoor National Park which provides an excellent range of day-to-day amenities, with a parade of shops featuring a mini-supermarket, local butchers, delicatessen, cafe and pharmacy, whilst the village also has a GP Surgery, Texaco fuel station, Post Office and Veterinary Surgery, as well as a selection of eateries and a popular Free House, The Rock Inn. For the sports enthusiast, there are golf, cricket, tennis and bowling clubs. In all, Yelverton offers a very high standard of living with a wonderful sense of community.
Description - This handsome, 5-double bedroom Edwardian house has been a wonderful home to our client for almost 18 years, during which time the property has seen considerable improvement and overhaul, whilst the building's traditional charm and features have been sympathetically retained. Works undertaken include extensive decoration and internal replastering, the provision of a damp-proof course, cornicing and other detailing, re-plumbing, re-wiring, a new boiler (2019), a new bathroom, overhaul of the roof, some new windows, enhancement of the house's insulation, and remodelling works to include division of the loft room into two bedrooms, the opening of the kitchen/breakfast room, and the incorporation of the rear utility and cloakroom. Complete with a pretty, walled courtyard garden at the rear and a verdant, open outlook in front, this appealing home offers comfort, character and convenience in equal measure.
Accommodation - The accommodation, which features detailed plasterwork, sash windows, exposed floorboards throughout, high skirting and original cupboards, extends to over 2,000sqft in all and can be summarised as follows: a tiled entrance porch; an inner hallway with stairs to the first floor and separate rear access to the garden; a beautiful, bay-fronted sitting room centered around an open fireplace; through pocket doors, a separate dining room with a matching fireplace, French windows to the rear and a return door to the hallway; an attractive, country kitchen/breakfast room featuring excellent cupboards and cabinets with timber worktops, a central island, electric Aga and separate 2-ring gas hob; a dedicated utility room; a ground-floor WC; three first-floor double bedrooms, each with a feature fireplace; an elegant family bathroom; a separate Jack and Jill bathroom serving as an en-suite to the principal bedroom, and; two sizeable second-floor bedrooms.
Outside - To the rear of the house, accessible from the hallway or the kitchen, is a pretty, wall-enclosed courtyard garden containing a wildlife pond and an array of colourful shrubbery, providing a private and serene area in which to sit and relax, or dine alfresco. There is gated pedestrian access to a rear service lane running behind the terrace.
Please note that there is no off-road parking at the property, although there is good availability on the street in front of the house.
Services - All mains-supplied services. Gas-fired central heating. Superfast broadband is available. Mobile voice/data services are available internally through EE, O2 and Vodafone, with full outdoor coverage (source: Ofcom's online service checker). Please note that the agents have neither inspected nor tested these services.
Viewings And Directions - Viewings are strictly by prior appointment with the vendors' sole agents, Stags. The What3words reference is ///decisive.ethic.prepped.
Brochures
Willowby Park, Yelverton- COUNCIL TAXA payment made to your local authority in order to pay for local services like schools, libraries, and refuse collection. The amount you pay depends on the value of the property.Read more about council Tax in our glossary page.
- Band: E
- PARKINGDetails of how and where vehicles can be parked, and any associated costs.Read more about parking in our glossary page.
- Yes
- GARDENA property has access to an outdoor space, which could be private or shared.
- Yes
- ACCESSIBILITYHow a property has been adapted to meet the needs of vulnerable or disabled individuals.Read more about accessibility in our glossary page.
- Ask agent
Willowby Park, Yelverton
Add an important place to see how long it'd take to get there from our property listings.
__mins driving to your place
Get an instant, personalised result:
- Show sellers you’re serious
- Secure viewings faster with agents
- No impact on your credit score
Your mortgage
Notes
Staying secure when looking for property
Ensure you're up to date with our latest advice on how to avoid fraud or scams when looking for property online.
Visit our security centre to find out moreDisclaimer - Property reference 33898564. The information displayed about this property comprises a property advertisement. Rightmove.co.uk makes no warranty as to the accuracy or completeness of the advertisement or any linked or associated information, and Rightmove has no control over the content. This property advertisement does not constitute property particulars. The information is provided and maintained by Stags, Tavistock. Please contact the selling agent or developer directly to obtain any information which may be available under the terms of The Energy Performance of Buildings (Certificates and Inspections) (England and Wales) Regulations 2007 or the Home Report if in relation to a residential property in Scotland.
*This is the average speed from the provider with the fastest broadband package available at this postcode. The average speed displayed is based on the download speeds of at least 50% of customers at peak time (8pm to 10pm). Fibre/cable services at the postcode are subject to availability and may differ between properties within a postcode. Speeds can be affected by a range of technical and environmental factors. The speed at the property may be lower than that listed above. You can check the estimated speed and confirm availability to a property prior to purchasing on the broadband provider's website. Providers may increase charges. The information is provided and maintained by Decision Technologies Limited. **This is indicative only and based on a 2-person household with multiple devices and simultaneous usage. Broadband performance is affected by multiple factors including number of occupants and devices, simultaneous usage, router range etc. For more information speak to your broadband provider.
Map data ©OpenStreetMap contributors.
