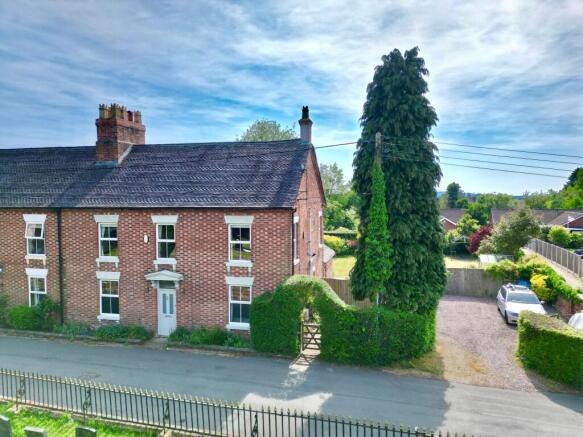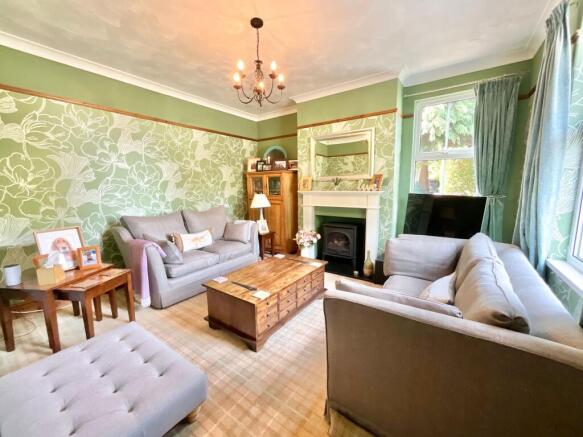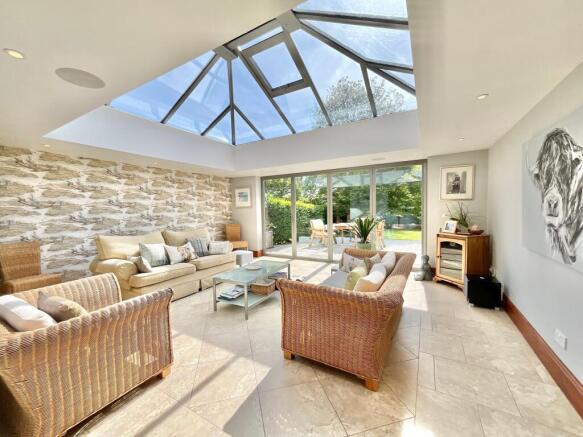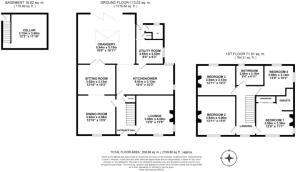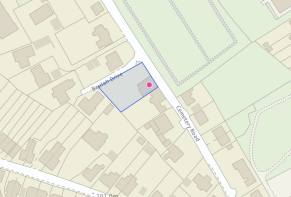
Honeysuckle House, 3 Cemetery Road, Market Drayton, TF9 3BD

- PROPERTY TYPE
Semi-Detached
- BEDROOMS
4
- BATHROOMS
2
- SIZE
1,765 sq ft
164 sq m
- TENUREDescribes how you own a property. There are different types of tenure - freehold, leasehold, and commonhold.Read more about tenure in our glossary page.
Freehold
Key features
- An immaculately presented period property that oozes charm, sophistication, character and all the space that a family could need.
- Four very generous bedrooms with feature fireplaces, high ceilings, dual aspect windows, a en-suite to the main bedroom and a lovely family bathroom.
- Expansive living accommodation including a lounge, dining room, sitting room, breakfast kitchen, utility, cellar and stunning semi open plan orangery with a huge ceiling lantern & bifolding doors.
- The extensive garden offers a large lawn facing south with a beautiful patio, vegetable gardens all soaking up the all-day sunshine, a dream for adults and children alike, with a driveway to the side.
- This magnificent, character property sits in an ideal location not too far from Market Drayton town centre with all of it's wonderful amenities, shops, cafes, schools and bustling High Street.
Description
Are you ready to start living your dream because once you step into this impeccably presented period property, prepare to be embraced by a symphony of elegance and character as you glide through your property tour, with the expansive living areas that will have you a gasp!
Enter Honeysuckle House via the back door straight into the rear hall and utility room with a separate guest W.C on the left, but this utility space is worth talking about and will set your sights for what is to follow and will not disappoint. Cabinets wrap around in a U-shape with a Belfast style sink providing an abundance of extra storage space, with a feature window through to the kitchen and vaulted ceiling, so for a “tradesmen” entrance, this isn’t half bad as first impressions. Continue through to the kitchen/breakfast room which exudes all the character and charm that one would expect in this beautiful Victorian house, duck egg blue cabinets with granite worktop over and a brick fireplace now housing a Rayburn oven, epitomising period home living. This semi open-plan space continues through to a magnificent and grand orangery with a huge sky lantern to the ceiling providing an enormous amount of natural light into this sensational space, along with expansive bi-folding doors offering the stunning view of the south facing garden and a seamless blend of indoor-outdoor living. There is also a surround sound audio system and discrete built in cinema screen. This we imagine will be the hub of your home and where most of your time will be spent, however, there is much more to explore! From here double doors flow into a sitting room/snug/study/play room, call it what you want as it will suit all of these purposes with a warming log burning stove for cosy nights in. From here you’ll flow through into the formal dining room, another reception room to use as you wish, with another feature fireplace, high ceilings and pictures rails. In true Victorian style another reception room sits opposite the dining room across the hallway which is a simply stunning lounge with exquisite décor, sympathetic to the walls it sits within. Together with another lovely log burning stove to enjoy in the colder months.
Back into the hallway where you’ll find the front doorway, stairs leading to the first floor and a door under the staircase leading down to the dry cellar, that has been renovated to provide a very usable and handy space for either more storage or a studio for your hobby. Heading upstairs now to the galleried landing where four very nice bedrooms await. The main bedroom boasts an en-suite for added luxury, while the further three bedrooms enjoy a combination of other lovely features such as fitted wardrobes, high ceilings, feature fireplaces and dual aspect windows. Finally a lovely family bathroom stands ready to cater to your every need with a bath, shower enclosure, sink and W.C, this luxurious space will have your family fighting over who get to enjoy this tranquil space.
Beyond the walls of this splendid residence lies an extensive garden, a haven for relaxation and play. A vast south facing lawn adjoins a beautiful patio area which is the ideal spot to enjoy entertaining family and friends on those warm summer evenings. The privacy this garden has to offer is another joyful bonus which could have you feeling like you’re alfresco dining on a terrace in the south of Italy! With vegetable gardens over to the right, you’ll enjoy getting your fingers green with all this space to love and nurture. The all day sunshine creates a sanctuary for adults and children alike and with a driveway to the side, you’ll be pleased to know that you have your own off road parking, and subject to the right permissions, there’s even room to add a garage should you so wish.
Situated in a coveted location not far from Market Drayton town centre, Honeysuckle House is the epitome of prime real estate. With a wealth of amenities, shops, cafes, schools, and a bustling High Street at your fingertips, this character-filled gem captures the essence of modern living against a backdrop of historical allure.
So, if you're ready to make Honeysuckle House your new address, contact us now for further information or to book your exclusive viewing. Let your journey to luxurious living begin today!
EPC Rating: D
Location
Market Drayton is a market town in north Shropshire, England, close to the Welsh and Staffordshire border and located along the River Tern, between Shrewsbury and Stoke-on-Trent. The Shropshire Union Canal and Regional Cycle Route 75 pass through the town whilst the A53 road by-passes the town providing access to links further afield. Market Drayton possesses a rich history with some traditions being continued today, such as the weekly Wednesday markets having being chartered by King Henry III in 1245. There are a number of pubs, restaurants and shops including two supermarkets within this market town, making amenities easily accessible.
- COUNCIL TAXA payment made to your local authority in order to pay for local services like schools, libraries, and refuse collection. The amount you pay depends on the value of the property.Read more about council Tax in our glossary page.
- Band: C
- PARKINGDetails of how and where vehicles can be parked, and any associated costs.Read more about parking in our glossary page.
- Yes
- GARDENA property has access to an outdoor space, which could be private or shared.
- Yes
- ACCESSIBILITYHow a property has been adapted to meet the needs of vulnerable or disabled individuals.Read more about accessibility in our glossary page.
- Ask agent
Energy performance certificate - ask agent
Honeysuckle House, 3 Cemetery Road, Market Drayton, TF9 3BD
Add an important place to see how long it'd take to get there from our property listings.
__mins driving to your place
Get an instant, personalised result:
- Show sellers you’re serious
- Secure viewings faster with agents
- No impact on your credit score
Your mortgage
Notes
Staying secure when looking for property
Ensure you're up to date with our latest advice on how to avoid fraud or scams when looking for property online.
Visit our security centre to find out moreDisclaimer - Property reference 58aedcde-a6de-4ffb-84ef-daec15942f52. The information displayed about this property comprises a property advertisement. Rightmove.co.uk makes no warranty as to the accuracy or completeness of the advertisement or any linked or associated information, and Rightmove has no control over the content. This property advertisement does not constitute property particulars. The information is provided and maintained by James Du Pavey, Eccleshall. Please contact the selling agent or developer directly to obtain any information which may be available under the terms of The Energy Performance of Buildings (Certificates and Inspections) (England and Wales) Regulations 2007 or the Home Report if in relation to a residential property in Scotland.
*This is the average speed from the provider with the fastest broadband package available at this postcode. The average speed displayed is based on the download speeds of at least 50% of customers at peak time (8pm to 10pm). Fibre/cable services at the postcode are subject to availability and may differ between properties within a postcode. Speeds can be affected by a range of technical and environmental factors. The speed at the property may be lower than that listed above. You can check the estimated speed and confirm availability to a property prior to purchasing on the broadband provider's website. Providers may increase charges. The information is provided and maintained by Decision Technologies Limited. **This is indicative only and based on a 2-person household with multiple devices and simultaneous usage. Broadband performance is affected by multiple factors including number of occupants and devices, simultaneous usage, router range etc. For more information speak to your broadband provider.
Map data ©OpenStreetMap contributors.
