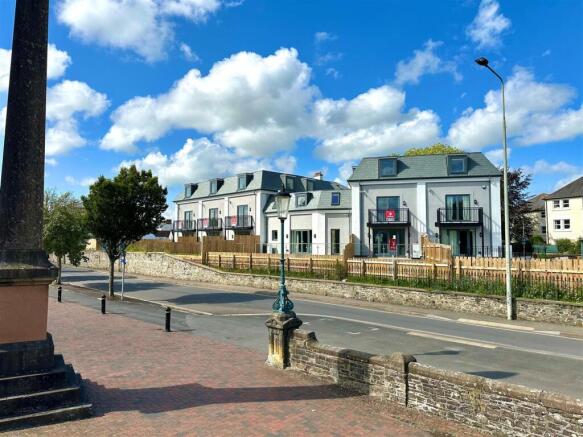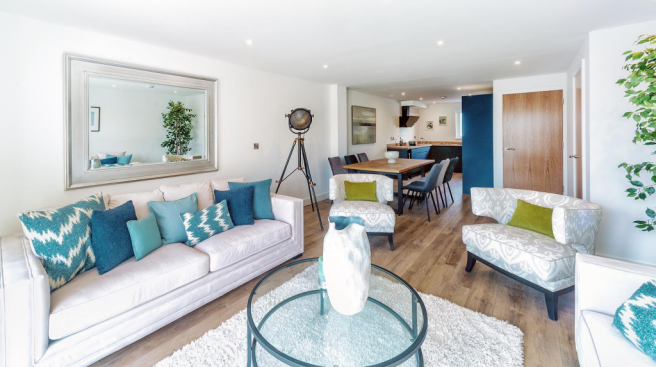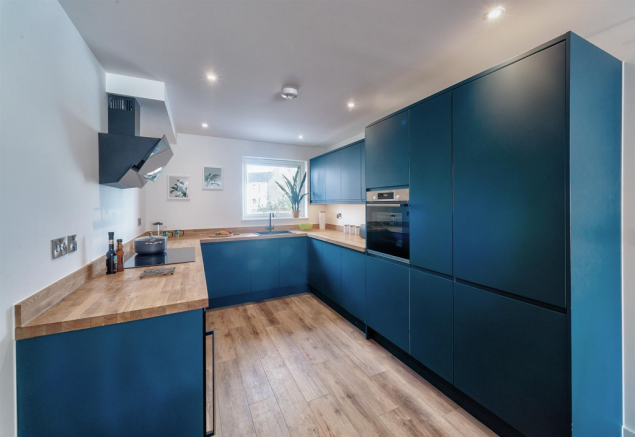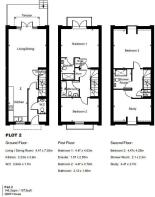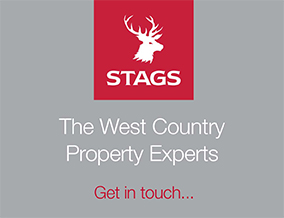
Litchdon Street, Barnstaple

- PROPERTY TYPE
Terraced
- BEDROOMS
4
- BATHROOMS
3
- SIZE
1,573 sq ft
146 sq m
- TENUREDescribes how you own a property. There are different types of tenure - freehold, leasehold, and commonhold.Read more about tenure in our glossary page.
Freehold
Key features
- Ready to move into
- Stylish 3 storey accommodation
- Open plan Reception Areas/Kitchen
- 4 Bedrooms
- Allocated Parking Space
- Private balcony and garden
- ICW 10 year warranty
- Freehold
- EPC rating B
- Council Tax Band D
Description
Situation -
Description - This 3 storey townhouse forms part of a terrace of 6 properties. The open-plan lounge and kitchen, flows seamlessly to double doors which open out into the private garden with river views. On the first floor you will find the master bedroom with Ensuite and Juliet Balcony, along with a second double bedroom and family bathroom. The second floor offers an extra bedroom, a contemporary shower room, and a dedicated study space, perfect for a comfortable and private home office setup.
The high standard of craftsmanship and quality of fittings are reflected throughout each property. The properties are considered ideal as principal residences, second homes, rental investments (holiday or AST) or possibly a combination of these uses.
Specification - The townhouses are of traditional construction and present painted rendered elevations with double glazed doors and windows beneath slate roofs. The floor coverings for the living area, kitchen and entrance will be Luxury Vinyl Tile. Within the kitchen there will be Lamona integrated fridge freezer and dishwasher. The oven, induction hob and wine cooler are all Bosch. Handleless navy kitchen cupboards and drawers, wooden worktop and Black mixer tap. The bathrooms will be styled in pattern floor tiles. A further up to date detailed specification is available upon request from the selling agents.
Outside - All properties have private balconies and/or terraces along with gardens which are bounded by a stone wall and/or railing onto Taw Vale. There is one allocated parking space per property, plus visitor spaces. Conduit pipes have been run in order that purchasers can install their own electric car charging points if required. There will also be a bin storage and recycling facility.
Services - All houses will be heated by independent Air Source Heat Pumps with underfloor heating to the ground floors. Otherwise, mains drainage, electricity and water are connected.
Broadband speed up to 1800 Mbps, Mobile coverage from EE, Three, O2 and Vodafone likely.
Riversvale House - Riversvale Terrace sits within what were originally the grounds of Riversvale House {The Villa], a Grade II listed Georgian mansion which has been sympathetically restored and converted by the same developer, into 6 individual 1 & 2 bedroom apartments which are also available to purchase, prices range from £275,000 - £499,950.
Directions - The terrace is situated between Litchdon Street and Taw Vale. Taw Vale runs parallel with the River Taw and runs into The Strand. There are traffic restrictions in both Taw Vale and The Strand. Litchdon Street is a one-way system. Accordingly, with the river to your right, turn into The Strand, turn left into Litchdon Street which can be found behind The Imperial Hotel. Proceed to the end of Litchdon Street and the site can be found on the right-hand side overlooking Taw Vale, the river and Rock Park.
Viewings - Strictly by prior appointment with Stags Barnstaple Office on . Anyone viewing the site will need to comply with health and safety requirements and to wear a hard helmet and hi-vis jacket provided by the agents.
Brochures
Litchdon Street, Barnstaple- COUNCIL TAXA payment made to your local authority in order to pay for local services like schools, libraries, and refuse collection. The amount you pay depends on the value of the property.Read more about council Tax in our glossary page.
- Band: TBC
- PARKINGDetails of how and where vehicles can be parked, and any associated costs.Read more about parking in our glossary page.
- Yes
- GARDENA property has access to an outdoor space, which could be private or shared.
- Yes
- ACCESSIBILITYHow a property has been adapted to meet the needs of vulnerable or disabled individuals.Read more about accessibility in our glossary page.
- Ask agent
Litchdon Street, Barnstaple
Add an important place to see how long it'd take to get there from our property listings.
__mins driving to your place
Get an instant, personalised result:
- Show sellers you’re serious
- Secure viewings faster with agents
- No impact on your credit score
Your mortgage
Notes
Staying secure when looking for property
Ensure you're up to date with our latest advice on how to avoid fraud or scams when looking for property online.
Visit our security centre to find out moreDisclaimer - Property reference 33899496. The information displayed about this property comprises a property advertisement. Rightmove.co.uk makes no warranty as to the accuracy or completeness of the advertisement or any linked or associated information, and Rightmove has no control over the content. This property advertisement does not constitute property particulars. The information is provided and maintained by Stags, Barnstaple. Please contact the selling agent or developer directly to obtain any information which may be available under the terms of The Energy Performance of Buildings (Certificates and Inspections) (England and Wales) Regulations 2007 or the Home Report if in relation to a residential property in Scotland.
*This is the average speed from the provider with the fastest broadband package available at this postcode. The average speed displayed is based on the download speeds of at least 50% of customers at peak time (8pm to 10pm). Fibre/cable services at the postcode are subject to availability and may differ between properties within a postcode. Speeds can be affected by a range of technical and environmental factors. The speed at the property may be lower than that listed above. You can check the estimated speed and confirm availability to a property prior to purchasing on the broadband provider's website. Providers may increase charges. The information is provided and maintained by Decision Technologies Limited. **This is indicative only and based on a 2-person household with multiple devices and simultaneous usage. Broadband performance is affected by multiple factors including number of occupants and devices, simultaneous usage, router range etc. For more information speak to your broadband provider.
Map data ©OpenStreetMap contributors.
