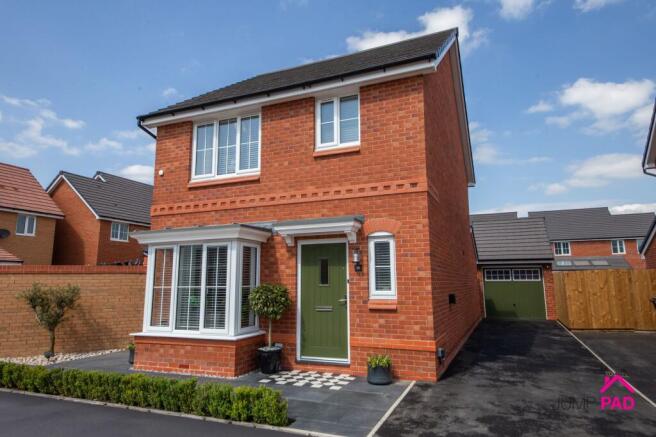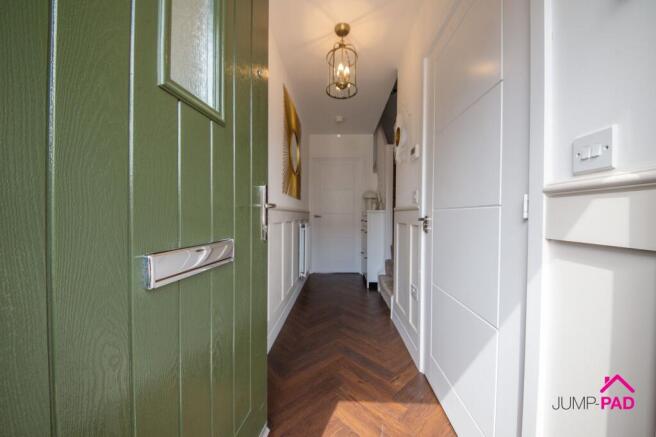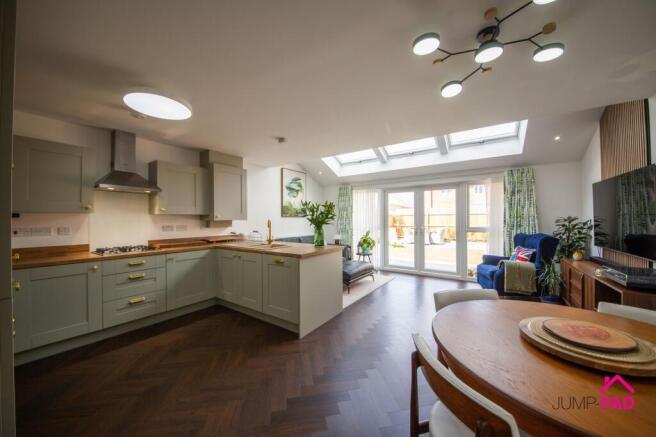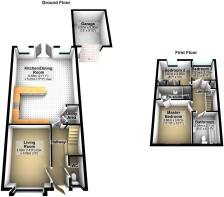
Stenson Road, Warrington, WA1

- PROPERTY TYPE
Detached
- BEDROOMS
3
- BATHROOMS
2
- SIZE
Ask agent
- TENUREDescribes how you own a property. There are different types of tenure - freehold, leasehold, and commonhold.Read more about tenure in our glossary page.
Freehold
Key features
- Stunning three bedroom detached
- Updated throughout
- 9 Years NHBC warranty remaining
- Landscaped gardens
- Beautiful Open Plan Kitchen / Diner / Family Room
Description
** Chain Free** Welcome to this stunning three-bedroom freehold detached house on the sought after Rivers Edge development, that exudes modern elegance while offering a comfortable family home that is sure to impress. The Ashop is the largest three bedroom on the development. Updated throughout and benefiting from 9 years NHBC warranty remaining, this property is a true gem in today's market and is within walking distance to Stockton Heath.
Step inside to discover the beautifully landscaped gardens framing the house, setting a picturesque scene before you even enter. The open plan kitchen/diner/family room is a showstopper, perfect for entertaining guests or simply relaxing. The seamless flow of the space effortlessly blends modern living with period features, making it both practical and charming. Recent updates ensure that this property is ready to move in and start creating new memories.
Outside, the enclosed pergola beckons you to enjoy the landscaped rear garden, boasting porcelain paving and meticulously planned greenery. Imagine hosting summer BBQs or unwinding after a long day in this peaceful oasis. The addition of two outside taps makes gardening a breeze, while the convenience of electric sockets caters to your outdoor entertainment needs. The attention to detail in the landscaping elevates the outdoor space into a sanctuary where you can escape the hustle and bustle of every-day life. This property truly offers the best of both worlds, with a perfect blend of indoor comfort and outdoor tranquillity. Don't miss out on the opportunity to make this real treasure your new home.
EPC Rating: B
Hallway
Step inside into an inviting hallway with paneled walls and Amtico flooring. Doorways lead through to the living room, kitchen/family room and downstairs WC.
Living room
The large bay window overlooking the front elevation allows plenty of natural light into the spacious lounge. Feature wall complemented with Amtico flooring.
Kitchen/Dining/Family room
Fabulous open plan kitchen, dining and family room overlooking the rear landscaped garden. The high spec kitchen includes bespoke shaker-style fitted units, complemented with wooden worktops and Amtico flooring. Appliances include Rangemaster sink, and integrated Bosh oven, hob, extractor hood, fridge/freezer, washing machine and dishwasher.
The light and bright family area has sky lights and French doors leading out into the landscaped garden. There is also a useful utility store with fitted storage and worktop.
Downstairs WC
The downstairs cloakroom has Amtico flooring continuing from the hallway. Fitted furniture includes a sink and WC, complemented with feature wall.
Master Bedroom
Overlooking the front elevation, the beautiful master bedroom with feature wood paneled wall and beige carpet flooring.
Ensuite
Generously sized En-suite with large walk in shower with Amtico flooring. Window to the side elevation
Bedroom 2
Double bedroom overlooking the rear elevation with paneled feature wall, and Amtico flooring
Bathroom
The bathroom has a white suite with overhead shower and glass shower screen
Bedroom 3
Overlooking the rear elevation, bedroom/home office with neutral decor and Amtico flooring
Garden
Landscaped rear garden with porcelain paving. Enclosed Pergola with scope for an outdoor kitchen, two outside taps, and electric sockets.
Parking - Driveway
Large driveway to the side elevation, parking for 3 cars and electric charging point
Brochures
Property Brochure- COUNCIL TAXA payment made to your local authority in order to pay for local services like schools, libraries, and refuse collection. The amount you pay depends on the value of the property.Read more about council Tax in our glossary page.
- Band: D
- PARKINGDetails of how and where vehicles can be parked, and any associated costs.Read more about parking in our glossary page.
- Driveway
- GARDENA property has access to an outdoor space, which could be private or shared.
- Private garden
- ACCESSIBILITYHow a property has been adapted to meet the needs of vulnerable or disabled individuals.Read more about accessibility in our glossary page.
- Ask agent
Stenson Road, Warrington, WA1
Add an important place to see how long it'd take to get there from our property listings.
__mins driving to your place
Get an instant, personalised result:
- Show sellers you’re serious
- Secure viewings faster with agents
- No impact on your credit score
Your mortgage
Notes
Staying secure when looking for property
Ensure you're up to date with our latest advice on how to avoid fraud or scams when looking for property online.
Visit our security centre to find out moreDisclaimer - Property reference 245c1656-a26c-418e-ae2d-44fa33086807. The information displayed about this property comprises a property advertisement. Rightmove.co.uk makes no warranty as to the accuracy or completeness of the advertisement or any linked or associated information, and Rightmove has no control over the content. This property advertisement does not constitute property particulars. The information is provided and maintained by Jump-Pad, Newton Le Willows. Please contact the selling agent or developer directly to obtain any information which may be available under the terms of The Energy Performance of Buildings (Certificates and Inspections) (England and Wales) Regulations 2007 or the Home Report if in relation to a residential property in Scotland.
*This is the average speed from the provider with the fastest broadband package available at this postcode. The average speed displayed is based on the download speeds of at least 50% of customers at peak time (8pm to 10pm). Fibre/cable services at the postcode are subject to availability and may differ between properties within a postcode. Speeds can be affected by a range of technical and environmental factors. The speed at the property may be lower than that listed above. You can check the estimated speed and confirm availability to a property prior to purchasing on the broadband provider's website. Providers may increase charges. The information is provided and maintained by Decision Technologies Limited. **This is indicative only and based on a 2-person household with multiple devices and simultaneous usage. Broadband performance is affected by multiple factors including number of occupants and devices, simultaneous usage, router range etc. For more information speak to your broadband provider.
Map data ©OpenStreetMap contributors.





