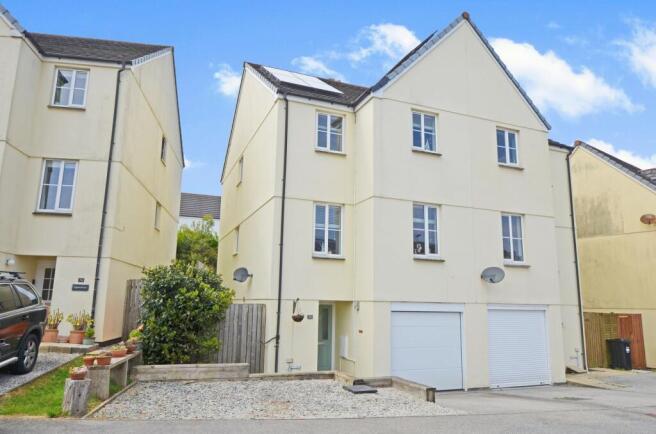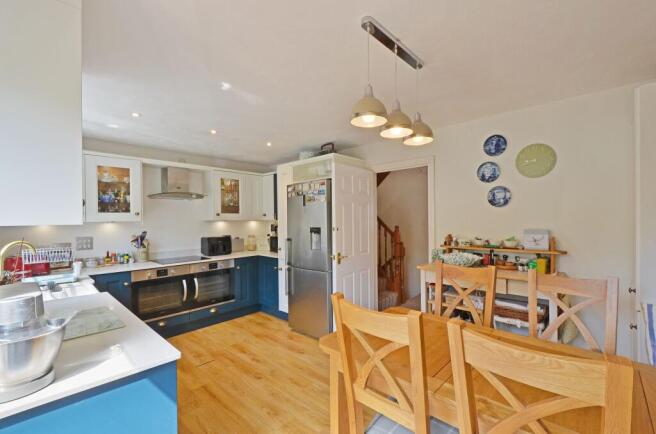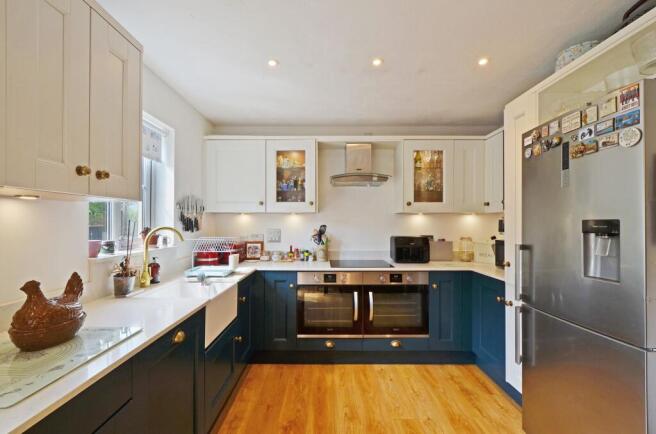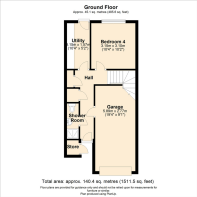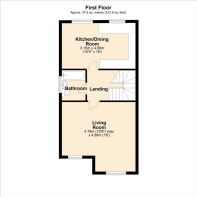
Swans Reach, Falmouth, TR11

- PROPERTY TYPE
Semi-Detached
- BEDROOMS
4
- BATHROOMS
3
- SIZE
Ask agent
- TENUREDescribes how you own a property. There are different types of tenure - freehold, leasehold, and commonhold.Read more about tenure in our glossary page.
Freehold
Description
BEAUTIFULLY PRESENTED, SPACIOUS & VERSATILE split level family home on a POPULAR DEVELOPMENT, just a FEW MINUTES WALK from SWANPOOL BEACH, via a connecting footpath!
This fantastic home is great for LARGE FAMILIES, MULTI-GENERATIONAL LIVING or as an INVESTMENT PROPERTY given the versatile & spacious layout. Offering MODERN KITCHEN & BATHROOMS, OFF ROAD PARKING, INTEGRAL GARAGE, 4 BEDROOMS, 3 BATHROOMS, SEA GLIMPSES & benefits from SOLAR PANELS.
*** viewing essential to appreciate the accommodation on offer and close proximity to the beach ***
PROPERTY:
A fantastic opportunity to purchase one of these much sought after 4 bedroom modern homes, situated within a quiet cul de sac to the rear of Swanpool lake and beach. The property is presented to a very high standard throughout and benefits from recently refitted ktchen and bathroom suites in both the main bathroom and the en suite shower room to the master bedroom. The flexible accommodation provides the potential for a ground floor annexe area.
Hall - Composite double glazed door to the front, oak effect flooring, radiator, coved ceiling, panelled door to the airing cupboard that houses the hot water tank, further panelled door to the large storage cupboard and integral garage, half turn stairs ascending to the first floor landing with timber handrail and balustrade, panelled doors through to the ground floor bedroom 4 and utility room.
Bedroom 4 - 3.15m x 3.10m (10'4" x 10'2") - A good sized double bedroom, double glazed window to the rear, radiator.
Utility - 3.15m x 1.57m (10'4" x 5'2") - Composite double glazed door leading out to the rear garden, fitted range of oak fronted floor units with granite effect worktops over and part tiled surrounds, plumbing for washing machine, space for tumble dryer, stainless steel sink and drainer, wall mounted gas boiler, radiator, extractor fan.
Shower Room - Fitted with a modern white suite that comprises a shower enclosure with inner tiled walling, chrome mixer shower above, glazed shower door, low level w.c, wall hung wash hand basin with tiled surround, tiled flooring, heated towel rail, extractor fan – this is great for anyone wanting to clean off from the beach before entering the house.
First Floor Landing - Stairwell with timber handrail and balustrade from the entrance hallway, radiator, further half turn staircase with timber handrail and balustrade ascending to the second floor landing, panelled doors to the living room, bathroom and kitchen.
Living Room - 4.78m x 4.88m (15'8" x 16'0") - A lovely spacious light and airy L shaped main reception room, 2 double glazed windows to the front with sea glimpses towards Swanpool.
Kitchen/Dining Room - 4.88m x 3.05m’1.22m” ( 16'0" x 10’4”) – The kitchen has recently been updated and offers a lovely open plan family space with French doors leading out to a terrace overlooking the garden.
The kitchen area comprises a modern range of shaker style, wall and drawer units with quartz work surfaces over, part tiled surrounds, two inset ovens with induction hob and cooker hood above, integrated dishwasher, Belfast sink space for American style fridge freezer.
Bathroom - The bathroom has been updated within the vendors ownership with a refitted modern white suite. The suite comprises a panelled bath with fully tiled surround, tap and shower attachment over, low level w.c with concealed cistern, vanity wash hand basin set to side with cupboards under, heated towel rail, extractor fan, double glazed window to side.
Second Floor Landing - Radiator, access to the loft space, panelled doors to the bedrooms.
Bedroom 1 - 5.05m x 3.05m’0.91m: (16'7" x 10’3:) - A very spacious main bedroom that runs the full width of the house. Panelled door from the landing, this room benefits from 2 double glazed windows to the rear that overlook the garden, radiator, tv point, panelled door through to the en suite.
En-Suite - Recently refitted, this room provides a stunning, fully tiled, modern en suite to the main bedroom. The suite comprises a double shower enclosure with glazed screen and door, with shower above, vanity wash hand basin with stainless steel column tap to side, low level w.c, fitted cupboard to side with shelving and shaver point, heated towel rail, mirror with integrated LED lighting, laminated flooring, extractor fan, double glazed window to side.
Bedroom 2 - 4.90m x 2.48m (16'1" x 8'2") - A spacious double sized second bedroom. Double glazed window to the front with sea views towards Swanpool.
Bedroom 3 - 3.76m x 2.18m (12'4" x 7'2") - Panelled door from the landing, double glazed window to the front with sea views of Swanpool and across to St Anthony’s lighthouse.
EXTERNALLY:
Gardens –
Gated access to a wide paved area at the side of the property, that provides an additional outside storage area suitable for kayaks.
The garden faces a southerly direction, enjoying afternoon and evening sunshine.
As stated, there is a terrace outside of the kitchen/diner with glass balustrades and steps providing direct access to the rear garden.
The lower patio area offers a large degree of privacy. From here timber steps rise to the main garden area where a spacious full width decked terrace provides ample space for seating and outside dining. The rear of the garden is landscaped with slate topped walls, and small lawn area alongside a central pathway. This leads to a raised bed that is set to the rear, which bounds on to a Cornish stone wall with hedging over.
Garage - A good sized integral garage with recently fitted roller door to the front, power and light, recess under the stairwell, door through to the entrance hallway.
Store - Set to the side of the main entrance doorway. An ideal place to store beach items and bins.
Parking - The property is fortunate to provide parking in front of the garage and additional parking for up to a further 2 Cars on a gravelled area which is set to the side of the main drive.
LOCATION:
Swans Reach is situated within the sought-after family residential area of Goldenbank on the south-western outskirts of Falmouth, close to surrounding countryside, coastal walks, beaches and Falmouth golf course. A pedestrian footpath provides safe access (on foot) to the quiet road behind Swanpool Lake, which in turn accesses Swanpool Beach, in all an approximate 5 minute walk. Day-to-day amenities, including primary and secondary schooling, are within a few minutes drive and water sports enthusiasts will of course relish the excellent sailing waters of the Fal Estuary, Falmouth Bay and Helford River.
Excellent shopping, restaurants, bars, commercial and leisure facilities in Falmouth town centre are easily reached, as are beautiful coastal walks to Gyllyngvase and Maenporth beaches.
TENURE: Freehold
HEATING & GLAZING: Gas Central Heating and UPVC Double Glazing.
SOLAR PANELS: The property benefits from 20 Solar Panels which owned outright and generate an additional income for the property of approximately £800 per year.
SERVICES: Mains water, drainage, electricity and gas. For Council tax visit
EPC Rating: C
- COUNCIL TAXA payment made to your local authority in order to pay for local services like schools, libraries, and refuse collection. The amount you pay depends on the value of the property.Read more about council Tax in our glossary page.
- Ask agent
- PARKINGDetails of how and where vehicles can be parked, and any associated costs.Read more about parking in our glossary page.
- Yes
- GARDENA property has access to an outdoor space, which could be private or shared.
- Private garden
- ACCESSIBILITYHow a property has been adapted to meet the needs of vulnerable or disabled individuals.Read more about accessibility in our glossary page.
- Ask agent
Energy performance certificate - ask agent
Swans Reach, Falmouth, TR11
Add an important place to see how long it'd take to get there from our property listings.
__mins driving to your place
Get an instant, personalised result:
- Show sellers you’re serious
- Secure viewings faster with agents
- No impact on your credit score
Your mortgage
Notes
Staying secure when looking for property
Ensure you're up to date with our latest advice on how to avoid fraud or scams when looking for property online.
Visit our security centre to find out moreDisclaimer - Property reference 0a4b377c-75c8-427f-95af-fece26e50f8e. The information displayed about this property comprises a property advertisement. Rightmove.co.uk makes no warranty as to the accuracy or completeness of the advertisement or any linked or associated information, and Rightmove has no control over the content. This property advertisement does not constitute property particulars. The information is provided and maintained by Cornish Bricks, Truro. Please contact the selling agent or developer directly to obtain any information which may be available under the terms of The Energy Performance of Buildings (Certificates and Inspections) (England and Wales) Regulations 2007 or the Home Report if in relation to a residential property in Scotland.
*This is the average speed from the provider with the fastest broadband package available at this postcode. The average speed displayed is based on the download speeds of at least 50% of customers at peak time (8pm to 10pm). Fibre/cable services at the postcode are subject to availability and may differ between properties within a postcode. Speeds can be affected by a range of technical and environmental factors. The speed at the property may be lower than that listed above. You can check the estimated speed and confirm availability to a property prior to purchasing on the broadband provider's website. Providers may increase charges. The information is provided and maintained by Decision Technologies Limited. **This is indicative only and based on a 2-person household with multiple devices and simultaneous usage. Broadband performance is affected by multiple factors including number of occupants and devices, simultaneous usage, router range etc. For more information speak to your broadband provider.
Map data ©OpenStreetMap contributors.
