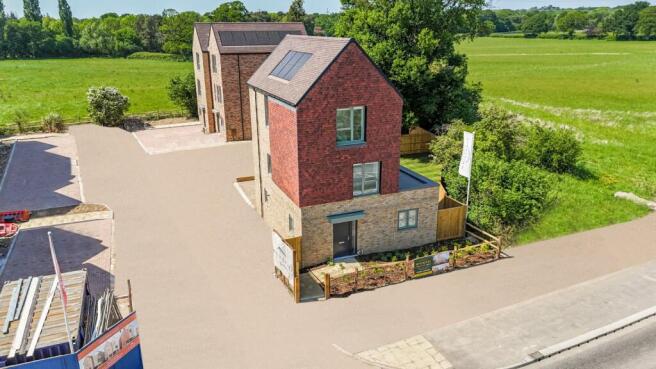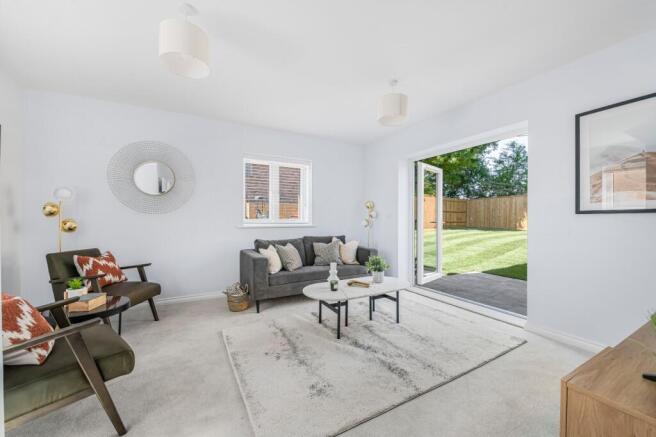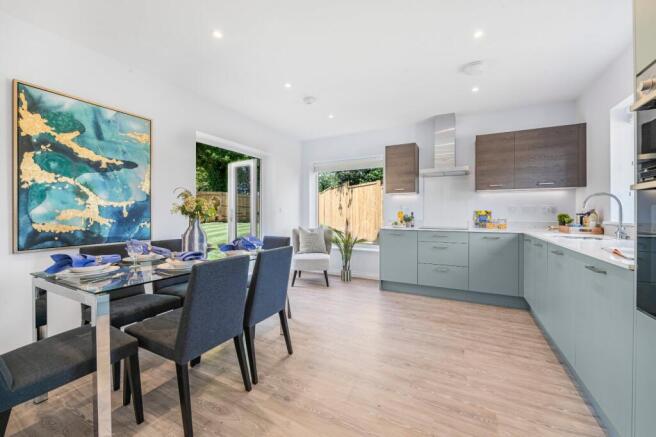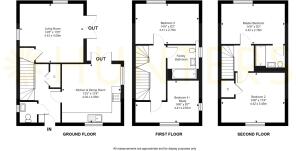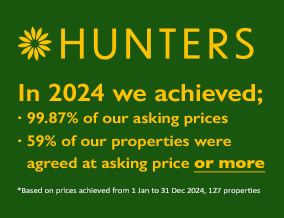
Isaacs Lane, Burgess Hill, West Sussex, RH15

- PROPERTY TYPE
Detached
- BEDROOMS
4
- BATHROOMS
2
- SIZE
Ask agent
- TENUREDescribes how you own a property. There are different types of tenure - freehold, leasehold, and commonhold.Read more about tenure in our glossary page.
Freehold
Key features
- 4-Bedroom Detached Property
- Exclusive new development of just 9 luxury homes, set in a quiet, leafy close off Isaac’s Lane
- Part of the Northern Arc masterplan – a vibrant, sustainable new community with schools, sports centre, and green spaces
- Excellent transport links – close to Wivelsfield station (London & Brighton connections) and major road routes
- 25 minutes to Gatwick Airport; 15 minutes to Brighton
- Detached 4-bedroom home across three spacious floors
- Dual-aspect living spaces – French doors to the garden from both kitchen-diner and lounge
- Contemporary kitchen-diner with integrated appliances; upgrade options to Bosch & Silestone
- Sunny, enclosed rear garden with gated access to 2 private parking spaces
- Luxury bathrooms – stylish family bathroom and en-suite to the top-floor master
Description
Abbotsford Place is an exclusive collection of nine exceptional townhouses, nestled in a peaceful, leafy close off Isaac’s Lane. These beautifully crafted 3 and 4 bedroom homes combine contemporary design with high-quality fixtures and fittings, perfectly suited for those families and professionals looking to settle down in the 21st century norm. Situated within the visionary Northern Arc masterplan for Burgess Hill, Abbotsford Place offers the best of both worlds—a tranquil rural lifestyle with all the benefits of modern conveniences. The Northern Arc is set to establish a vibrant, sustainable community, complete with two new primary schools, a state-of-the-art sports centre, a well-equipped secondary school, and residential areas surrounded by mature woodlands and scenic river valleys.
Residents of Abbotsford Place will also enjoy beautifully landscaped leisure spaces and inviting community areas, making it an ideal place to live, work, and relax. Excellent transport links include two mainline railway stations—Wivelsfield being the closest—providing swift connections to London and Brighton. Major roads, including the A273 and A2300, make commuting effortless, while London Gatwick Airport is just a 22-minute drive away. The vibrant City of Brighton & Hove is within easy reach, only 25 minutes by car.
Occupying one of the larger plots within the development this exceptionally designed 4-bedroom detached home offers an impressive blend of style and practicality.
The ground floor is thoughtfully designed to maximise space and functionality. A bright and welcoming entrance hall, complete with a double-door storage cupboard with washing machine and dryer connections, leads to a modern WC with a toilet and washbasin. The spacious living room and contemporary kitchen-diner provide exceptional living and entertaining spaces. The kitchen-diner features integrated appliances, including a fridge freezer, hob, double-oven, dishwasher, and a stainless steel sink and drainer, with options to upgrade to Bosch and Silestone worktops. French doors from both the kitchen and the living room open directly onto the rear garden, creating seamless indoor-outdoor living.
The fully enclosed rear garden is ideal for modern living, offering a layer of topsoil & lawn exclusively for plot 1 together with secure fencing for privacy. With a sunny aspect and a versatile layout, the garden provides the perfect blank canvas for personalisation or can be kept as a low-maintenance outdoor space. Convenient gated access to two adjacent parking spaces completes the outdoor area.
The first floor boasts a spacious landing that separates Bedrooms 3 and 4, both of which feature stunning views of the surrounding greenbelt. Positioned between the two bedrooms is a stylish family bathroom, fitted with a modern suite that includes a bathtub, a sleek vanity unit, and a built-in toilet cistern. The landing also provides access to the staircase leading to the top floor.
The top floor houses the Master Bedroom and Bedroom 2, both generously proportioned. Bedroom 2 benefits from a built-in storage cupboard and enjoys peaceful views across Isaac’s Lane. The Master Bedroom offers a luxurious retreat, complete with a stunning en-suite shower room and desirable west-facing views.
With its thoughtful design, high-quality finishes, and tranquil surroundings, this 4-bedroom detached home at Abbotsford Place is the perfect blend of modern convenience and relaxed rural living. Early viewings come highly recommended to appreciate this superb plot.
The developer will be offering choices of carpet colours and floor finishes, including certain kitchen upgrades. Please contact us for more information.
- COUNCIL TAXA payment made to your local authority in order to pay for local services like schools, libraries, and refuse collection. The amount you pay depends on the value of the property.Read more about council Tax in our glossary page.
- Band: TBC
- PARKINGDetails of how and where vehicles can be parked, and any associated costs.Read more about parking in our glossary page.
- Yes
- GARDENA property has access to an outdoor space, which could be private or shared.
- Yes
- ACCESSIBILITYHow a property has been adapted to meet the needs of vulnerable or disabled individuals.Read more about accessibility in our glossary page.
- Ask agent
Energy performance certificate - ask agent
Isaacs Lane, Burgess Hill, West Sussex, RH15
Add an important place to see how long it'd take to get there from our property listings.
__mins driving to your place
Get an instant, personalised result:
- Show sellers you’re serious
- Secure viewings faster with agents
- No impact on your credit score



Your mortgage
Notes
Staying secure when looking for property
Ensure you're up to date with our latest advice on how to avoid fraud or scams when looking for property online.
Visit our security centre to find out moreDisclaimer - Property reference HEO250204. The information displayed about this property comprises a property advertisement. Rightmove.co.uk makes no warranty as to the accuracy or completeness of the advertisement or any linked or associated information, and Rightmove has no control over the content. This property advertisement does not constitute property particulars. The information is provided and maintained by Hunters Estate Agents, Burgess Hill. Please contact the selling agent or developer directly to obtain any information which may be available under the terms of The Energy Performance of Buildings (Certificates and Inspections) (England and Wales) Regulations 2007 or the Home Report if in relation to a residential property in Scotland.
*This is the average speed from the provider with the fastest broadband package available at this postcode. The average speed displayed is based on the download speeds of at least 50% of customers at peak time (8pm to 10pm). Fibre/cable services at the postcode are subject to availability and may differ between properties within a postcode. Speeds can be affected by a range of technical and environmental factors. The speed at the property may be lower than that listed above. You can check the estimated speed and confirm availability to a property prior to purchasing on the broadband provider's website. Providers may increase charges. The information is provided and maintained by Decision Technologies Limited. **This is indicative only and based on a 2-person household with multiple devices and simultaneous usage. Broadband performance is affected by multiple factors including number of occupants and devices, simultaneous usage, router range etc. For more information speak to your broadband provider.
Map data ©OpenStreetMap contributors.
