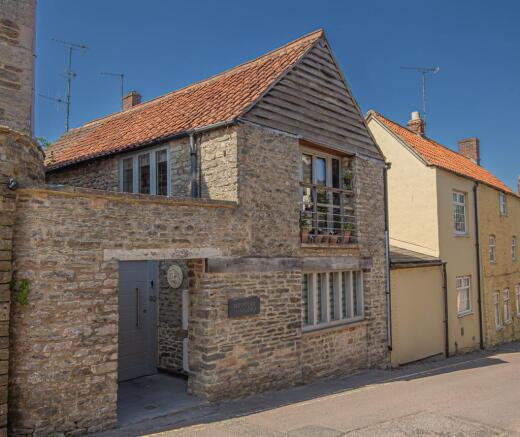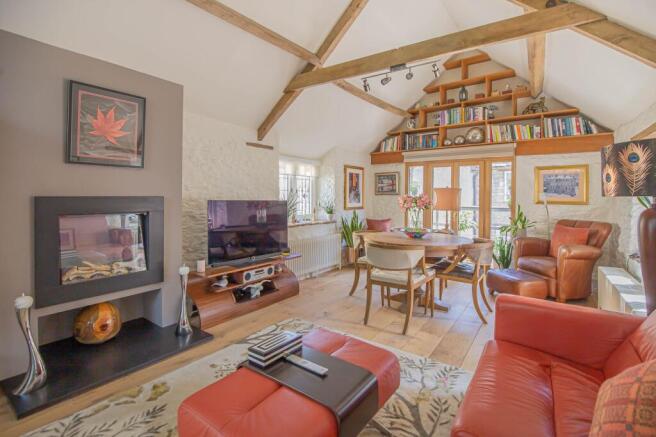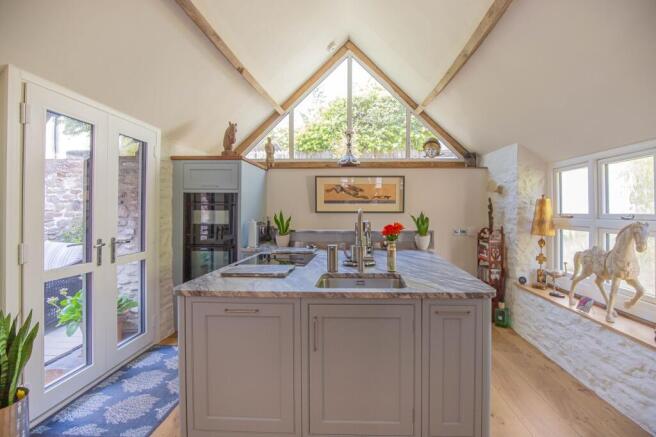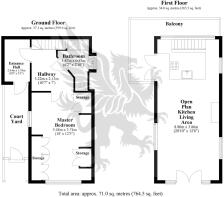
Westport Studio, Gloucester Road, Malmesbury

- PROPERTY TYPE
Character Property
- BEDROOMS
1
- BATHROOMS
1
- SIZE
Ask agent
- TENUREDescribes how you own a property. There are different types of tenure - freehold, leasehold, and commonhold.Read more about tenure in our glossary page.
Freehold
Key features
- Newly Renovated
- Open Plan Living
- Centrally Located
- Balcony
- Character Property
- Large Double Bedroom
Description
Stunning Contemporary Residence with Bespoke Finishes and Exceptional Craftsmanship
Step into Westport Studio, a meticulously designed home, where every detail has been thoughtfully curated to offer a luxurious living experience.
Courtyard
The oasis begins after stepping off the historic Gloucester Road into the private entrance courtyard that leads you right to the front door.
Entrance Hallway
A welcoming aluminium door with a triple-glazed panel introduces you to the entrance hallway, adorned with Beswick stone tiling and exposed stonework. Recessed downlights illuminate the space, setting a warm and inviting tone.
Atrium/Office
The atrium serves as a versatile space, ideal for a home office. Featuring Beswick stone tiling, exposed ceiling beams, and custom deco doors, this area seamlessly blends functionality with aesthetic appeal.
Bedroom
Boasting a triple glazed window to the private courtyard and double-glazed mullion window to the front, oak flooring, and bespoke Sharpes fitted wardrobes; a serene retreat awaits.
Bathroom
The bathroom exudes modern luxury with its fully tiled walls, Warmup underfloor heating, and a chrome heated towel rail. A triple-glazed side window allows natural light to create a bright and airy ambiance.
First Floor – Kitchen Area
Within the heart of the home is the bespoke kitchen. Triple-aspect, triple-glazed windows and balcony doors flood the space with light. A matching range of KLR & Cotswold Kitchens wall and base units, featuring walnut drawer interiors and Consentino & Ultra Marble worktops, provide both style and functionality. The kitchen is equipped with top-of-the-line NEFF appliances, including an oven, combi oven, venting induction hob, fridge, and dishwasher. An inset stainless steel sink with a Quooker Flex tap offers boiling, filtered, chilled, still, and sparkling water on demand. Oak flooring and downlights complete this culinary haven.
Living/Dining Room
The living and dining area is a harmonious blend of comfort and sophistication. Internorm Ambient timber interior-facing, aluminium-framed exterior triple-glazed Juliet balcony doors open to the front, while a triple-glazed side window ensures ample natural light. Oak flooring, spotlights, and exposed beams add character, and a Balero colour-changing electric fireplace, controllable via remote and app, serves as a captivating focal point. A satin black granite hearth and frame completes this inviting space.
Externally
A balcony off the side of the kitchen provides a sun trap of a seating area nestled between Cotswold stone walls. Perfect for enjoying your sunny morning coffee or summer evening meals.
Additional Features
High-quality finishes throughout, including oak flooring and Beswick stone tiling.
Energy-efficient triple-glazed windows and doors.
Custom-designed elements, such as Sharpes wardrobes and deco doors.
Modern amenities, including underfloor heating and integrated NEFF appliances.
Smart home features, like the Quooker Flex tap and app-controlled fireplace.
This exceptional property offers a unique blend of contemporary design and timeless elegance. Don't miss the opportunity to make this exquisite residence your new home.
EPC Rating: E
Entrance Hallway
Aluminium door with triple glazed panel to front. Beswick stone tiling. Exposed stonework to right. Downlights. Door to:
Atrium/Office
Beswick stone tiling. Downlights and exposed beams to ceilings. Stairs to first floor. Radiator. Custom deco doors to:
Bedroom
Triple-glazed window to the private courtyard and double-glazed mullion window to the front. Oak flooring. Sharpes custom fitted wardrobes. Downlights and exposed beams to ceilings. Radiator.
Bathroom
1.87m x 0.85m
Triple glazed window to side with wash hand basin under. Closed couple Wc. Downlights. Fully tiled with Warmup underfloor heating. Chrome heated towel rail.
First Floor
8.8m x 3.86m
Kitchen Area
Triple aspect triple glazed windows and balcony doors. Matching range of KLR & Cotswold Kitchens wall and base units with walnut drawer interiors and Consentino & Ultra Marble worktops. Inset stainless steel sink with Quooker Flex with boiling, filtered, chilled, still and sparkling water. Integrated NEFF appliances: oven; combi oven; venting induction hob; fridge and dishwasher. Oak flooring and downlights throughout.
Living/ Dining Room
Internorm Ambiente Timber interior facing, Aluminum frame & exterior triple glazed Juliet balcony doors to front. Triple glazed window to side. Oak flooring. Spotlights and exposed beams. Balero colour changing electric fireplace controlled via remote & app. Satin black granite hearth and frame. Radiator.
Balcony
First Floor balcony to side.
Yard
Property can be accessed from Gloucester Road via the private enclosed courtyard to the front.
- COUNCIL TAXA payment made to your local authority in order to pay for local services like schools, libraries, and refuse collection. The amount you pay depends on the value of the property.Read more about council Tax in our glossary page.
- Band: D
- PARKINGDetails of how and where vehicles can be parked, and any associated costs.Read more about parking in our glossary page.
- Ask agent
- GARDENA property has access to an outdoor space, which could be private or shared.
- Private garden
- ACCESSIBILITYHow a property has been adapted to meet the needs of vulnerable or disabled individuals.Read more about accessibility in our glossary page.
- Ask agent
Westport Studio, Gloucester Road, Malmesbury
Add an important place to see how long it'd take to get there from our property listings.
__mins driving to your place
Get an instant, personalised result:
- Show sellers you’re serious
- Secure viewings faster with agents
- No impact on your credit score
Your mortgage
Notes
Staying secure when looking for property
Ensure you're up to date with our latest advice on how to avoid fraud or scams when looking for property online.
Visit our security centre to find out moreDisclaimer - Property reference 60918e9a-abb8-423a-8db6-3c0821809e1a. The information displayed about this property comprises a property advertisement. Rightmove.co.uk makes no warranty as to the accuracy or completeness of the advertisement or any linked or associated information, and Rightmove has no control over the content. This property advertisement does not constitute property particulars. The information is provided and maintained by Lockstones Estate Agents, Malmesbury. Please contact the selling agent or developer directly to obtain any information which may be available under the terms of The Energy Performance of Buildings (Certificates and Inspections) (England and Wales) Regulations 2007 or the Home Report if in relation to a residential property in Scotland.
*This is the average speed from the provider with the fastest broadband package available at this postcode. The average speed displayed is based on the download speeds of at least 50% of customers at peak time (8pm to 10pm). Fibre/cable services at the postcode are subject to availability and may differ between properties within a postcode. Speeds can be affected by a range of technical and environmental factors. The speed at the property may be lower than that listed above. You can check the estimated speed and confirm availability to a property prior to purchasing on the broadband provider's website. Providers may increase charges. The information is provided and maintained by Decision Technologies Limited. **This is indicative only and based on a 2-person household with multiple devices and simultaneous usage. Broadband performance is affected by multiple factors including number of occupants and devices, simultaneous usage, router range etc. For more information speak to your broadband provider.
Map data ©OpenStreetMap contributors.





