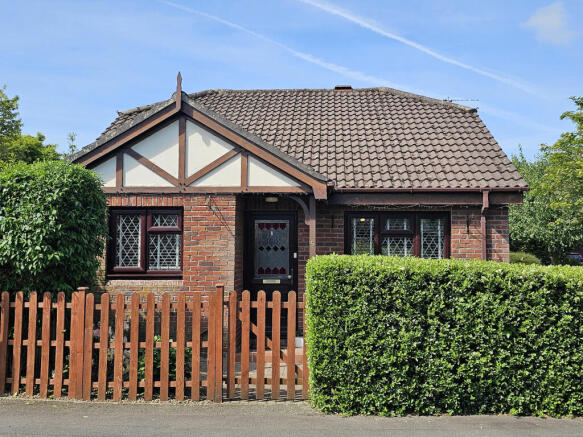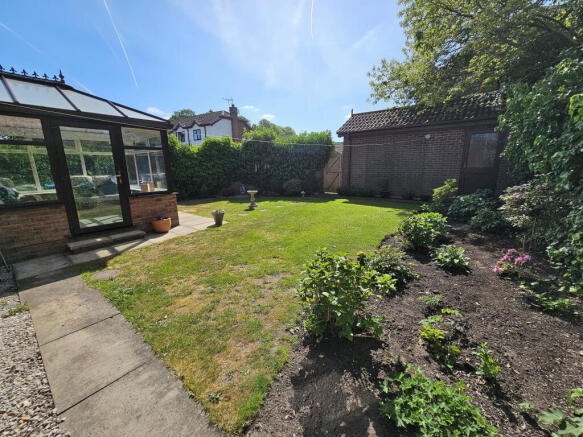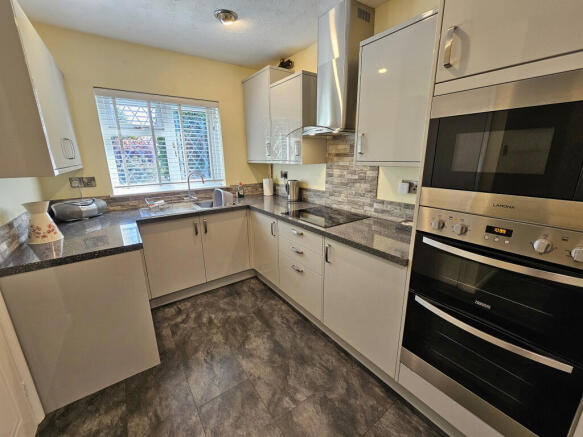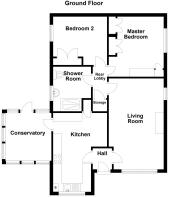
Barnside Way, Moulton, Northwich, CW9

- PROPERTY TYPE
Detached Bungalow
- BEDROOMS
2
- BATHROOMS
1
- SIZE
Ask agent
- TENUREDescribes how you own a property. There are different types of tenure - freehold, leasehold, and commonhold.Read more about tenure in our glossary page.
Freehold
Key features
- Shops and amenities nearby
- Fitted Kitchen
- Double glazing
- Conservatory
- FREEHOLD
- Close to Schools
- Village Location
- Single Detached Garage
- Garden
Description
Situated on the outskirts of Moulton, the property offers well presented accommodation, which has been updated over recent years by the owner, including a new kitchen, decor, floor coverings & warmed by gas fired central heating (newly installed in 2025) & UPVc double glazing throughout, the property comprises; entrance hall, living room with dual aspect windows, two double bedrooms, shower room, kitchen/diner with integrated appliances & conservatory.
Externally, there is a enclosed garden with brick & fenced boundaries, paved patio & access to the single detached garage & driveway. The gardens surround three sides of the property, offering a lovely aspect from all windows.
Moulton offers a thriving community with convenience store, primary school, village hall/Crows Nest café, St Stephens Church, 2 public houses and attractive green space with children's play area.
The neighbouring village of Davenham also offers amenities, which includes two reputable public houses, a chemist, post office and convenience store.
Northwich town centre is just over three miles away and caters for a more comprehensive shopping needs, with larger stores including; H&M, River Island, B&M, ASDA, Waitrose situated within the picturesque marina, a range of bars and restaurants, multiplex Odeon cinema and memorial court with swimming pool and gym.
Excellent educational facilities are situated close by to suit children of all ages. Davenham has its own Ofsted rating 'Outstanding' C of E primary school & in the nearby village of Hartford you will find primary & secondary schools, including St Nicholas Catholic High School, Hartford C of E High School & private schooling at 'The Grange'.
For the sports person there are nearby leisure centres in Northwich and Knutsford which cater for most activities, and there are also a number of other private sporting clubs in the surrounding area. The village is also on the doorstep to some of Cheshire's finest countryside, so the avid walker can take in some beautiful country walks & scenery.
For the commuter the property is especially well placed and in easy reach of the A556 dual carriageway providing a gateway to Manchester, Chester and the North West Motorway Network. Manchester Airport is around a 30minute drive and train stations can be found at Northwich and Greenbank, which offer the main line to Chester and Manchester and in the nearby village of Hartford is the Crewe/Liverpool/London line & high speed train.
Entrance Hall
UPVc double glazed front entrance door with opaque glass panelling to the top half, radiator, painted walls and wooden flooring.
Kitchen/Diner - 4.68 x 3.20 m (15′4″ x 10′6″ ft)
With a UPVc double glazed window to the front. Fitted with a selection of grey, high gloss wall and base units with glass display cabinets and worktop incorporating a single drainer sink unit with mixer taps over & induction hob. Neutral decor, slate tile splash back, recess ceiling spotlights, extractor hood, boiler, pantry, radiator and integrated appliances including an double oven, microwave, washer/dryer and fridge/ freezer & a UPVc double glazed door and window to the conservatory.
Conservatory - 2.84 x 2.73 m (9′4″ x 8′11″ ft)
Constructed of UPVc double glazing on a dwarf brick base, ceiling light and fan, fitted roller blinds and door leading to the rear garden
Living Room - 5.40 x 3.26 m (17′9″ x 10′8″ ft)
With dual aspect UPVc double glazed windows to the front & side. Neutral decor, wooden flooring, two radiators, telephone and TV aerial points & feature fireplace with electric fire & marble surround and hearth.
Rear Lobby
Storage cupboard, loft access, wooden flooring, neutral decor & thermostat.
Shower Room - 2.12 x 2.25 m (6′11″ x 7′5″ ft)
With a UPVc double glazed opaque window to the rear. Fitted with a modern three piece suite comprising; double shower unit with electric shower and vanity unit housing a wash hand basin and low level WC. Tiled floor to ceiling, electric shaver socket, wall mounted chrome towel radiator, tiled floor and recess ceiling spotlights.
Main Bedroom - 3.57 x 3.26 m (11′9″ x 10′8″ ft)
With a UPVc double glazed window to the side elevation, radiator, carpet flooring, TV aerial point and built in wardrobes with matching bedside units and dressing table.
Bedroom Two - 2.98 x 3.20 m (9′9″ x 10′6″ ft)
(including wardrobes) With a UPVc double glazed window to the rear, radiator, carpet flooring, painted walls, telephone point and built in double wardrobe with sliding mirrored doors & small desk area.
Detached Garage - 5.15 x 2.46 m (16′11″ x 8′1″ ft)
With a standard up and over door, side door into the garden, power and lighting.
Outside
The property has a detached single garage with driveway parking and boasts private, enclosed gardens to three side of the property. Brick built and fenced boundaries, water feature, outside lighting and borders housing a variety of shrubs and plants.
- COUNCIL TAXA payment made to your local authority in order to pay for local services like schools, libraries, and refuse collection. The amount you pay depends on the value of the property.Read more about council Tax in our glossary page.
- Band: D
- PARKINGDetails of how and where vehicles can be parked, and any associated costs.Read more about parking in our glossary page.
- Yes
- GARDENA property has access to an outdoor space, which could be private or shared.
- Yes
- ACCESSIBILITYHow a property has been adapted to meet the needs of vulnerable or disabled individuals.Read more about accessibility in our glossary page.
- Ask agent
Barnside Way, Moulton, Northwich, CW9
Add an important place to see how long it'd take to get there from our property listings.
__mins driving to your place
Get an instant, personalised result:
- Show sellers you’re serious
- Secure viewings faster with agents
- No impact on your credit score
Your mortgage
Notes
Staying secure when looking for property
Ensure you're up to date with our latest advice on how to avoid fraud or scams when looking for property online.
Visit our security centre to find out moreDisclaimer - Property reference 655. The information displayed about this property comprises a property advertisement. Rightmove.co.uk makes no warranty as to the accuracy or completeness of the advertisement or any linked or associated information, and Rightmove has no control over the content. This property advertisement does not constitute property particulars. The information is provided and maintained by Bowyer Estates Ltd, Northwich. Please contact the selling agent or developer directly to obtain any information which may be available under the terms of The Energy Performance of Buildings (Certificates and Inspections) (England and Wales) Regulations 2007 or the Home Report if in relation to a residential property in Scotland.
*This is the average speed from the provider with the fastest broadband package available at this postcode. The average speed displayed is based on the download speeds of at least 50% of customers at peak time (8pm to 10pm). Fibre/cable services at the postcode are subject to availability and may differ between properties within a postcode. Speeds can be affected by a range of technical and environmental factors. The speed at the property may be lower than that listed above. You can check the estimated speed and confirm availability to a property prior to purchasing on the broadband provider's website. Providers may increase charges. The information is provided and maintained by Decision Technologies Limited. **This is indicative only and based on a 2-person household with multiple devices and simultaneous usage. Broadband performance is affected by multiple factors including number of occupants and devices, simultaneous usage, router range etc. For more information speak to your broadband provider.
Map data ©OpenStreetMap contributors.





