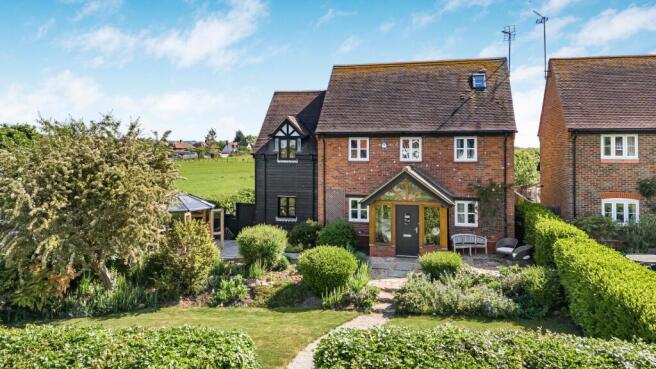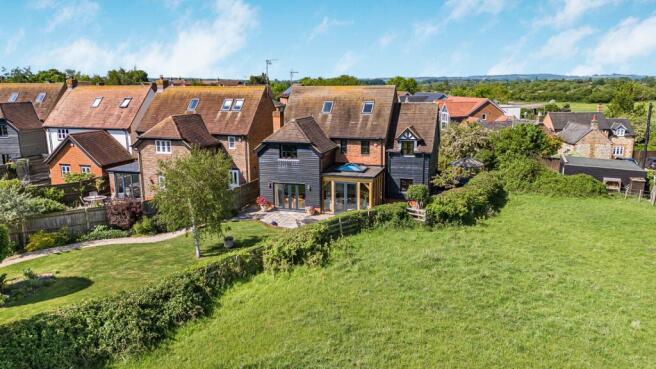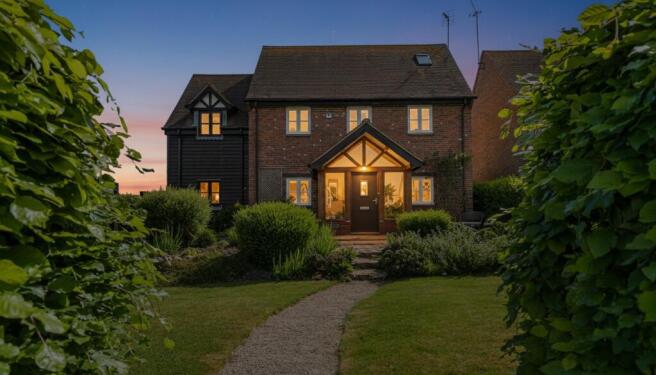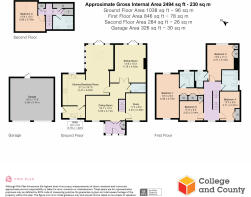
Crendon Road, Shabbington, Aylesbury, Buckinghamshire, HP18

- PROPERTY TYPE
Detached
- BEDROOMS
5
- BATHROOMS
4
- SIZE
Ask agent
- TENUREDescribes how you own a property. There are different types of tenure - freehold, leasehold, and commonhold.Read more about tenure in our glossary page.
Freehold
Key features
- Impressive oak lobby with a striking glazed vaulted ceiling, creating a warm and welcoming entrance
- Inviting sitting room featuring a charming log burner – perfect for cosy winter evenings
- Beautifully crafted extension with exposed oak timbers, showcasing traditional construction techniques
- Five generously sized bedrooms and four stylish bathrooms arranged over two spacious levels
- Expansive private gardens, ideal for outdoor relaxation and entertaining
- Stunning far-reaching views over open farmland, offering a peaceful rural outlook
- Double garage plus private driveway with ample parking for multiple vehicles
- No onward chain, ensuring a smooth and straightforward purchase process
Description
Make your way through the serene village of Shabbington to Paddock View, a significantly enhanced and affectionately extended family home nestled behind a front lawned garden with a gravelled and flagged footpath to the front door. The thoughtful upgrades to the property have not only increased the floor space but also enhanced the creation of a fantastic open-plan layout perfect for entertaining family and friends, reimagining the design for a modern lifestyle. The blackened timber cladding is both eye-catching and in harmony with the typical Buckinghamshire barns within the local vernacular.
Come on in…
The oak lobby, with its glazed vaulted ceiling, creates a light and bright entrance to the home. Move through the double doors, and the hallway opens before you, offering a sneak peek into the sitting room and the gardens beyond.
There is a study tucked away to the right of the entrance, a quiet place to work in peace, away from the hustle and bustle of the rest of the home. There is also a useful downstairs WC. The dining room is a lovely area with engineered wooden flooring, perfect for hosting formal dinner parties.
Moving on from the dining room, there is a lovely sitting room with a log burner that gives a sense of cosiness on winter evenings. The French doors at the rear open up into the gardens.
"The property is really great for entertaining; we've had some fabulous gatherings over the years."
Heart Of The Home…
The kitchen is an open-plan social space with tiled flooring that continues through the kitchen and utility room, through the dining area into the living space. Light pours into this spacious room from the large roof lantern and the full-height windows in the sitting area. The oak timbers of the extension are exposed to showcase the traditional construction methods used in this lovely addition.
"Sitting in the kitchen and looking down the garden is very special."
The area allows for an informal dining space and continues through the kitchen. Here, there are duck egg wooden units topped with butcher block worktops. There is also a matching, free-standing butcher's block for additional workspace and storage. The Rangemaster double oven is ready to prepare your family's favourite dishes, as well as an integrated fridge and dishwasher appliances.
Finally, there is a useful utility room with units for storage, space for a tumble dryer, plumbing for a washing machine, and a boiler. A door from here also leads out to the side of the property.
Beautiful Bedrooms…
Ascend the stairs to the first floor, where you will discover four generously proportioned bedrooms. In the principal bedroom, walk through the dressing area with 'his and hers' double wardrobes. This bedroom has dual-aspect windows overlooking the front gardens and views across the fields at the rear. There is an en suite bathroom with a bath, wash hand basin and WC, adding to the comfort and convenience of the space.
The second large bedroom on this floor also has built-in wardrobes for storage and views out across the fields. There is also an en suite with a walk-in shower, wash hand basin and WC.
There are two further bedrooms on this floor, each with built-in storage.
The family bathroom has a bath, a wash hand basin and a WC.
Second floor…
Climb the stairs to the roof space, where there is another large bedroom with plenty of head height and skylight windows. There is also a shower room on this floor, with a walk-in shower, wash hand basin and WC. There is also storage on the landing on this floor.
Outside…
The front garden is nestled behind luscious laurel hedge and beech hedging, creating an immensely private and secure area to enjoy. The footpath snakes across the lawn, leading up to a cottage, rockery garden and paved terrace seating area, passing the fragrant lilac tree. This terrace extends to the side of the property where there is a circular glasshouse, with its own power supply, ideal for use as a summerhouse or growing fruit and veggies.
Follow the paving around to the rear of the property, to the extensive patio area where there is room for seating and dining. Uplit with LED lighting, the flowing stepped oak sleepers framing to the rear lawn creates a delightful place to enjoy a BBQ in the summer months, long into the evening.
"The patio is an extension of the property; the doors are almost always open in the summer months."
The lawn stretches out, creating the perfect place for children to play and burn off some energy in the sun-filled gardens. At the end of the day, as the sun begins to set, make your way to the seating area at the other end of the lawn to enjoy the last rays before night falls.
The double garage is at the rear of the property with power and light, remote control doors and storage in the rafters. There is also parking for two vehicles in front of the garage and an EV charger. The private rear cul-de-sac access to the properties also has additional parking for visitors in the hammerhead.
Out and about…
A quiet English country village with a strong sense of community and a fun-filled calendar of social events to get involved in. Enjoy walks along the river and stop for a drink in one of the country pubs.
Shabbington is a highly sought-after village located just a few miles from Thame, where you'll find a range of amenities including shops, supermarkets, and restaurants, as well as the Haddenham & Thame Parkway train station, providing a direct route into Marleybone station that takes just 40 minutes. This convenient location allows you to escape the hustle and bustle of the city while still being well-connected, making it a perfect place to call home.
There are excellent schooling options available at Ickford Primary School, as well as grammar schools, comprehensive schools, and private schools for children of secondary age.
Winter & Twilight pictures are for illustration purposes
Brochures
Particulars- COUNCIL TAXA payment made to your local authority in order to pay for local services like schools, libraries, and refuse collection. The amount you pay depends on the value of the property.Read more about council Tax in our glossary page.
- Band: G
- PARKINGDetails of how and where vehicles can be parked, and any associated costs.Read more about parking in our glossary page.
- Yes
- GARDENA property has access to an outdoor space, which could be private or shared.
- Yes
- ACCESSIBILITYHow a property has been adapted to meet the needs of vulnerable or disabled individuals.Read more about accessibility in our glossary page.
- Ask agent
Crendon Road, Shabbington, Aylesbury, Buckinghamshire, HP18
Add an important place to see how long it'd take to get there from our property listings.
__mins driving to your place
Get an instant, personalised result:
- Show sellers you’re serious
- Secure viewings faster with agents
- No impact on your credit score
Your mortgage
Notes
Staying secure when looking for property
Ensure you're up to date with our latest advice on how to avoid fraud or scams when looking for property online.
Visit our security centre to find out moreDisclaimer - Property reference CLL240105. The information displayed about this property comprises a property advertisement. Rightmove.co.uk makes no warranty as to the accuracy or completeness of the advertisement or any linked or associated information, and Rightmove has no control over the content. This property advertisement does not constitute property particulars. The information is provided and maintained by College & County ltd, Thame. Please contact the selling agent or developer directly to obtain any information which may be available under the terms of The Energy Performance of Buildings (Certificates and Inspections) (England and Wales) Regulations 2007 or the Home Report if in relation to a residential property in Scotland.
*This is the average speed from the provider with the fastest broadband package available at this postcode. The average speed displayed is based on the download speeds of at least 50% of customers at peak time (8pm to 10pm). Fibre/cable services at the postcode are subject to availability and may differ between properties within a postcode. Speeds can be affected by a range of technical and environmental factors. The speed at the property may be lower than that listed above. You can check the estimated speed and confirm availability to a property prior to purchasing on the broadband provider's website. Providers may increase charges. The information is provided and maintained by Decision Technologies Limited. **This is indicative only and based on a 2-person household with multiple devices and simultaneous usage. Broadband performance is affected by multiple factors including number of occupants and devices, simultaneous usage, router range etc. For more information speak to your broadband provider.
Map data ©OpenStreetMap contributors.





