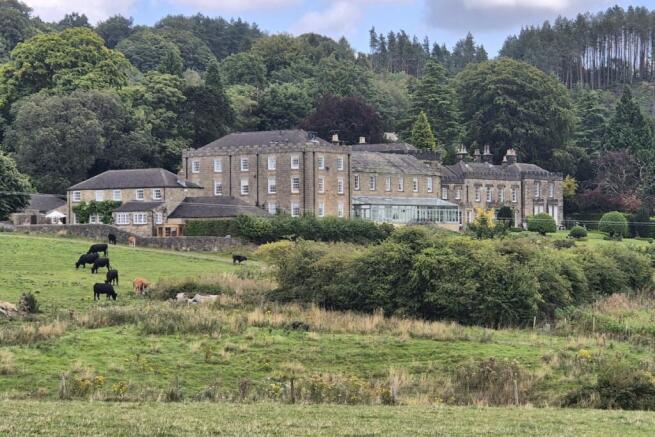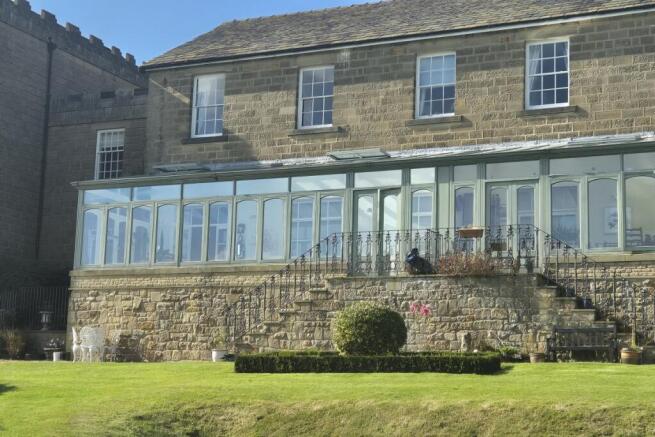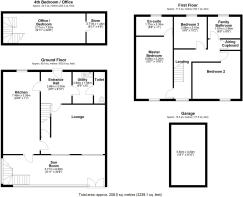
Sydnope Hall, Sydnope Hill, Matlock, DE4

- PROPERTY TYPE
Detached
- BEDROOMS
4
- BATHROOMS
3
- SIZE
Ask agent
Key features
- 30-foot south-facing double-glazed orangery offering elevated panoramic views over the Derwent Valley
- Historic credentials and original features
- Work-from-home ready. A large, versatile space with fast fibre broadband and stunning backdrops for client interactions
- Extensive and varied private listed gardens maintained for the exclusive enjoyment of the small group of owners at Sydnope Hall
- For sale with no onward chain
Description
Are you looking for privacy, tranquillity and jaw-dropping views while you dine or sip your cocktails? Perhaps you’d enjoy walking through your private woodland or watching the sunset from your 30-foot orangery? All while being a very short drive to some of the most picturesque towns and country estates in the Derbyshire Peak District.
Sydnope Hall, a grand 19th-century country estate, is the location of this elegant residence boasting stunning original features. It offers a rare blend of peace, prestige and practicality. With uninterrupted views, exceptional natural light, a south-facing aspect to the garden and main reception rooms, this is a home for those who want something truly special.
The property is being sold with no onward chain.
Property Highlights
• Elegant 3/4 Bedroom Residence within the historic Grade II Listed Sydnope Hall, reputedly, once owned by the Darwin family
• Exclusive Dual Access: One of only two properties with private entrances at both front and rear
• Stunning 30ft South-Facing Double-Glazed Orangery: Original to the building, offering panoramic views over the Derwent Valley
• Private Woodland Access: Enjoy rights in perpetuity to 40 acres of private woodland—ideal for walks, picnics, and nature exploration
• Versatile Living Spaces: Includes a spacious home office/4th bedroom with natural light and storage. Work-at-home ready with fast fibre broadband.
• Stunning panoramic views across the Derwent Valley – visible from every main room
• Modern Kitchen: Featuring granite countertops, Siemens appliances, and restored original rosewood parquet flooring
• Luxurious Master Suite: King-size bedroom with fitted wardrobes and en-suite shower room
• Communal Grounds: Access to beautifully maintained gardens, walled gardens, water features, and woodland areas
• Garage and Parking: Single garage with integral storage and ample visitor parking
• Proximity to Matlock, Bakewell, Chatsworth and the Peak District
• Chain-free sale
This elegant and spacious three / four bedroom property forms part of a distinctive country house, converted to provide a range of individual homes which share this truly delightful and unique setting.
Sydnope Hall is Grade II Listed, noting the historic and architectural merit of both the original house and extensive gardens which were developed and laid out from the mid-1800s. The home is elegant in both style and proportion, offering a degree of versatility as a full-time home, for those in need of room for study, homeworking or visiting guests and for those seeking a quality, countryside escape.
The property shares the benefit of truly delightful gardens and grounds all well maintained for the benefit of the occupants which, along with the property, enjoy panoramic views across adjacent pasture, valleys, forests and the countryside which forms the delightful Derwent Valley landscape.
The property is accessed via an impressive chestnut-lined driveway and is set well back from Sydnope Hill to maintain a peaceful setting. Sydnope Hall sits just outside Two Dales and Darley Dale, offering all the essentials in minutes. The boutique shops, cafes and schools of Matlock, Bakewell and Chesterfield are a short drive away, as are the attractions of Chatsworth, Hardwick Hall, the surrounding Derbyshire Dales and Peak District National Park, all being on your doorstep.
Key Feature Highlights
**The Orangery: A Room Like No Other**
Bathed in sunlight from sunrise to sunset, and framed by floor-to-ceiling glazing on three sides, this breathtaking 30ft orangery is a showpiece of the home. Ideal for entertaining, dining, yoga, or quiet reflection, it offers uninterrupted views across the formal gardens and rolling hills. White marble effect tiled flooring, automatic roof vents, and a striking spiral staircase to the lower-level office make this a rare and luxurious reception space.
**Private Woodland Access**
Unique to this property, residents enjoy unlimited access in perpetuity to 40 acres of privately owned woodland — perfect for walking, children’s adventures, photography or quiet exploration. You’ll rarely find such freedom, privacy and connection to nature in a home of this calibre.
**Work-from-Home Ready**
Whether you’re running a consultancy, working with clients, or simply need a peaceful place to think — this home is designed for the modern professional. High ceilings, quiet private spaces, exceptional natural light and strong digital infrastructure (900MB fibre arriving July 2025) support both creativity and connection.
ACCOMMODATION
There are only two properties within Sydnope Hall that enjoy an exclusive entrance from the car park area and to the back to the magnificent gardens. This is one of them. Private access at the front and rear and an entirely self-contained accommodation.
With more people running service businesses from home, this is the perfect setting to bring clients, have meetings and all with space, light and memorable backdrops for those online meetings.
For families, there are large accessible beautiful lawned gardens and woodlands for the best of adventures and a safe space to let children run out and play.
At ground floor level, the wider than normal, elegant front door opens to a generous reception hall with ample space for occasional furniture, three doors and stairs to the 1st floor.
Left: Generous bright pantry / utility area with sink, black quartz worktops, space and plumbing for washing machine, freezer (included) and large fitted storage cupboards forming a generous cloakroom and pantry resource.
Bathroom 1: with toilet, boiler and space for dryer, accessed from the utility / pantry.
Ahead: Beautifully proportioned lounge with plenty of original features, large feature windows looking into the spectacular orangery, Kelstedge stone hearth, fireplace and log burner (all new within the last 6 years together with new lined chimney). Deep under-stairs storage with shelving. Carpet. Wall lights.
Right: Modern kitchen, featuring a stunning granite countertop, breakfast bar, plumbed-in waste disposal, integrated Bosch dishwasher, induction hob, extractor fan, integrated Siemens split level ovens, full-size fridge, separate drinks fridge and ample space for table, chairs and breakfast bar stools. An array of high-quality finish ivory storage cupboards and soft-close drawers. Views out through the orangery and beyond.
Beautifully and newly restored, original, rosewood parquet flooring. This is a bright open space neutrally decorated to highlight the original features, the colours and textures of the flooring and work surfaces and, of course, the view to the orangery and the view over the Dales.
Orangery: South-facing, 30 feet in length, original to the building, and one of only two properties that have this elegant reception room. The orangery has auto-controlled vents, glazed floor panels incorporated in the white marble tiled floor and a perfectly proportioned spiral staircase to the office / 4th bedroom in the third floor below.
Fourth Double Bedroom (or Office): Large light and airy space. Neutral décor, plush carpet. Glazed ceiling panels flooding it with natural, south-facing light. Large storage cupboard / wine store at one end.
Upstairs:
Luxury wool carpet on the stairs leading to the carpeted landing, a mezzanine-style landing with traditional balustrade that is bright with a tall central sash window framing outstanding views over the estate gardens, woodlands and valleys. There is simply nothing but privacy and green as you look out of any of the windows to the principal elevation.
Master Bedroom Suite: a generous king-size bedroom with fully fitted wardrobes, luxury carpets, sash windows commanding superb 180-degree countryside views, plus door into the...
Large New Ensuite Shower Room: large walk-in power shower, WC and wide wash hand basin in fitted unit. All-white suite, less than a year old. Heated towel radiator in addition to a full double radiator.
Bedroom 2: tranquil, bright, south-facing double bedroom with large fitted wardrobes and sash window overlooking the extensive gardens. Luxury carpets.
Bedroom 3: double bedroom with sash window. Luxury carpets.
Family Bathroom 3: All-white fixtures. WC, jacuzzi bath, shower appliance over the bath with large curved curtain rail sink, sash window and heated towel radiator.
Airing Cupboard: A larger-than-normal airing cupboard providing additional hanging rail space, tall shelving for linen storage, immersion heater and controls for the heated towel radiator and jacuzzi bath.
Loft: standing space and light for storage.
OUTSIDE
There is access to and use of the extensive, historic and maintained communal gardens, which include formal and less formal areas, together with notable architectural and landscaped features. There is the main lawned garden with flower beds as you look from the property. The gardens at this property are very impressive.
An elegantly sweeping gravel pathway leads to walled gardens, a further water garden and to the private woodland area. Views across the valley are spectacular and a beautiful place to walk, picnic and play games.
To the front of the property, there is a spacious courtyard with ample parking for homeowners and visitors. The apartment also has the benefit of a good-sized single garage with integral storage and light.
Unique to this property (and a right in perpetuity) is the access and use of 40 acres of private woodland (owned by a former resident in the estate) with unlimited rights of passage. Essentially, your own private forest!
For Professionals:
• Peaceful and impressive for client meetings
• Perfect for online calls with stunning backdrops
• Dual-access for discreet work/home division
• Superfast fibre broadband coming July 2025
For Retirees
• Ground-floor facilities and beautiful gardens
• Quiet, secure and elegant setting
• Sociable community within a small group of owners
For Families
• Woodland adventures and safe play spaces
• Garden games, nature trails, and room to grow
• Nearby well-regarded schools, countryside pursuits, holiday attractions, activities and train links
TENURE - Leasehold. Held on a 999-year lease from April 1991, with a ground rent of £10 per annum. A service charge of £370 per calendar month covers building insurance, water rates, maintenance of common parts and the grounds and other communal costs. An additional maintenance change of £130 per month covers ongoing additional works to the grounds and property and is paid to the management company, Sydnope Hall Apartments Limited.
You get a lot for this service charge, the most visual being the stunning position, views and grounds in which Sydnope Hall is located.
Each owner has a share in this resident-run management company and, through it, ownership of the freehold and, therefore, joint ownership of the whole estate and a say in the running of it.
RENTAL INVESTMENT – This property provides a superb and proven medium to long rental investment opportunity for would-be property investors. Short-term holiday lets are not permitted on this exclusive estate, but, while this has been a family home, due to periods of travel, the owners have successfully managed to let the property quickly each time it has been advertised yielding a good rental income.
INTERNET CONNECTIVITY:
All properties in Sydnope are being connected to 900MB (max) gigabit fibre in July 2025.
SERVICES - All mains services are available to the property, which enjoys the benefit of gas-fired central heating.
EPC RATING - Not required as Grade II Listed
COUNCIL TAX - Band F
FIXTURES & FITTINGS - Only the fixtures and fittings referred to in these sales particulars are included in the sale. Certain other items including bespoke-made furniture and other white goods may be purchased if required. No specific test has been made on any appliance either included or available by negotiation.
LOCATION & ACCESSIBILITY
Sydnope Hall sits just outside Two Dales and Darley Dale, offering all the essentials within minutes, while the boutique shops, cafes, and schools of Matlock and Bakewell are a short drive away. Whether you’re visiting Chatsworth for a summer concert, exploring the trails of the Peak District, or dining in the historic market towns, you’re perfectly placed for it all.
Sydnope Hall is nestled in a tranquil setting, yet conveniently located:
• Matlock: 3.4 miles
• Chatsworth House: 5 miles (approx. 11-minute drive)
• Bakewell: 6.7 miles
• Matlock Bath Attractions: 5 miles (approx. 10-minute drive), including the Heights of Abraham and scenic riverside walks.
• Chesterfield Railway Station: 9 miles
DIRECTIONS - From Matlock take the A6 north to Darley Dale, turning right opposite the Co-Op store onto Chesterfield Road. From Chesterfield Road continue through the village before rising up Sydnope Hill. As the road levels out, after passing Sydnope Farm on the right, and a bend in the road, locate the driveway to Sydnope Hall on the right-hand side. For viewing, take the driveway along the Horse Chestnut Avenue, follow the one-way signs at the end and into the communal car park area to the right.
VIEWING - Strictly by prior arrangement with the owner, a very personal viewing experience, who has the answers to all your questions.
**ENQUIRIES**
For all enquiries, viewing requests or to create your own listing please visit the Emoov website.
If calling, please quote reference: S4346
Brochures
Book a viewing- COUNCIL TAXA payment made to your local authority in order to pay for local services like schools, libraries, and refuse collection. The amount you pay depends on the value of the property.Read more about council Tax in our glossary page.
- Band: F
- PARKINGDetails of how and where vehicles can be parked, and any associated costs.Read more about parking in our glossary page.
- Driveway,Off street,Private,Communal
- GARDENA property has access to an outdoor space, which could be private or shared.
- Front garden,Enclosed garden,Communal garden,Rear garden
- ACCESSIBILITYHow a property has been adapted to meet the needs of vulnerable or disabled individuals.Read more about accessibility in our glossary page.
- Ask agent
Energy performance certificate - ask agent
Sydnope Hall, Sydnope Hill, Matlock, DE4
Add an important place to see how long it'd take to get there from our property listings.
__mins driving to your place
Get an instant, personalised result:
- Show sellers you’re serious
- Secure viewings faster with agents
- No impact on your credit score
Your mortgage
Notes
Staying secure when looking for property
Ensure you're up to date with our latest advice on how to avoid fraud or scams when looking for property online.
Visit our security centre to find out moreDisclaimer - Property reference 4346. The information displayed about this property comprises a property advertisement. Rightmove.co.uk makes no warranty as to the accuracy or completeness of the advertisement or any linked or associated information, and Rightmove has no control over the content. This property advertisement does not constitute property particulars. The information is provided and maintained by Emoov, Chelmsford. Please contact the selling agent or developer directly to obtain any information which may be available under the terms of The Energy Performance of Buildings (Certificates and Inspections) (England and Wales) Regulations 2007 or the Home Report if in relation to a residential property in Scotland.
*This is the average speed from the provider with the fastest broadband package available at this postcode. The average speed displayed is based on the download speeds of at least 50% of customers at peak time (8pm to 10pm). Fibre/cable services at the postcode are subject to availability and may differ between properties within a postcode. Speeds can be affected by a range of technical and environmental factors. The speed at the property may be lower than that listed above. You can check the estimated speed and confirm availability to a property prior to purchasing on the broadband provider's website. Providers may increase charges. The information is provided and maintained by Decision Technologies Limited. **This is indicative only and based on a 2-person household with multiple devices and simultaneous usage. Broadband performance is affected by multiple factors including number of occupants and devices, simultaneous usage, router range etc. For more information speak to your broadband provider.
Map data ©OpenStreetMap contributors.





