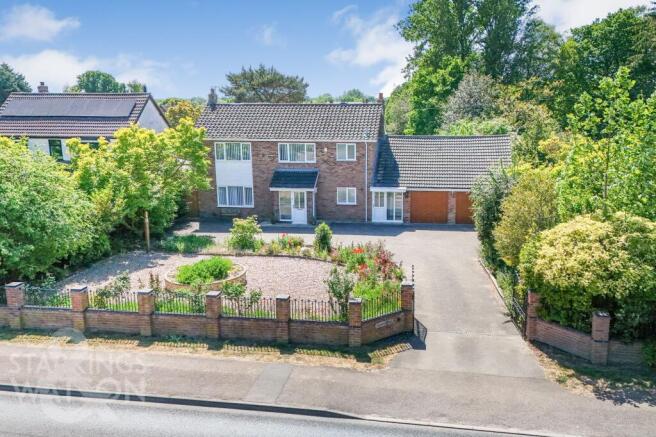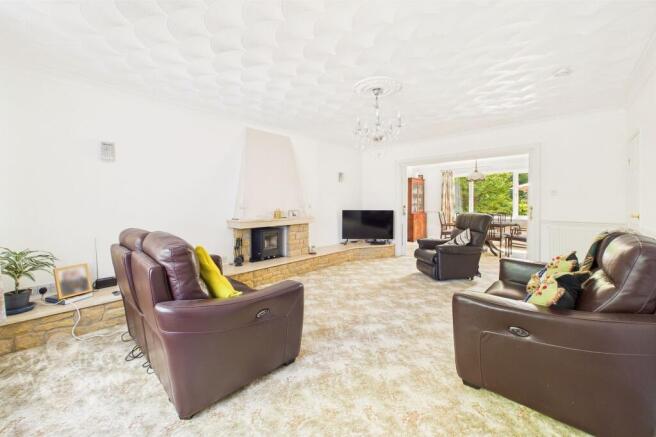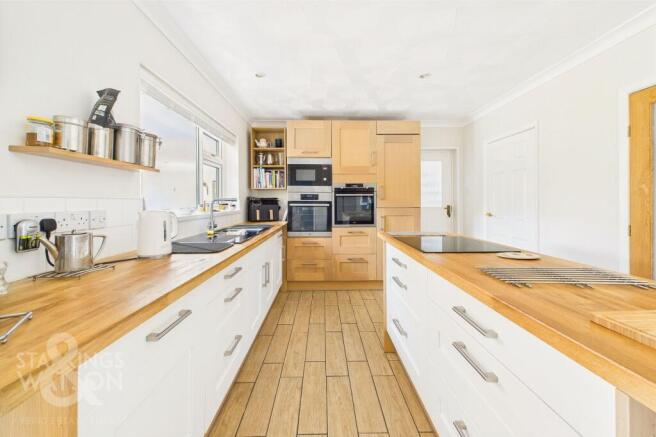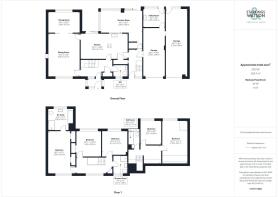
The Street, Poringland, Norwich

- PROPERTY TYPE
Detached
- BEDROOMS
5
- BATHROOMS
3
- SIZE
2,785 sq ft
259 sq m
- TENUREDescribes how you own a property. There are different types of tenure - freehold, leasehold, and commonhold.Read more about tenure in our glossary page.
Freehold
Key features
- Detached Family Home with a Gated Driveway
- Over 2780 Sq. ft (stms) of Accommodation
- Approx. 0.34 Acre Plot (stms)
- Annexe Potential
- Dual Aspect Sitting Room with Wood Burner
- Re-fitted Kitchen & Separate Garden Room
- Five Spacious Bedrooms
- Two Integral Garages with Conversion Potential (stp)
Description
IN SUMMARY
Set back from the road with a GATED ENTRANCE, this sizeable DETACHED HOME offers ANNEXE POTENTIAL, boasting over 2780 Sq. ft (stms) of immaculately presented accommodation. The property offers a PERFECT BLEND of MODERN LIVING and TRADITIONAL CHARM, with a 0.34 ACRE PLOT (stms) including SECLUDED GARDENS. As you approach the property, a grand gated driveway welcomes you, hinting at the PRIVACY and LUXURY that lies beyond. Step inside to discover a characterful DUAL ASPECT SITTING ROOM complete with a COSY WOODBURNER, open plan DINING ROOM, re-fitted KITCHEN with a CENTRAL ISLAND that will inspire your inner chef, and a separate GARDEN ROOM that invites the outdoors in. The ground floor continues with a W.C and UTILITY ROOM. Upstairs, thee main landing leads to THREE DOUBLE BEDROOMS including the main bedroom with an LARGE EN SUITE BATHROOM, and family bathroom. The secondary stairs offer ANNEXE POTENTIAL, and a further family bathroom. THE GREAT OUTDOORS await you in the vast rear gardens of this property, set upon an expansive 0.34 acre plot (stms). A GARDENERS PARADISE, the meticulously landscaped grounds boast plenty of SECLUDED SPOTS for ALFRESCO DINING and entertaining. The DUAL GARAGES offer both practicality and storage solutions, with the first garage leading to a utility room and the second providing ample space for your vehicles or hobbies.
SETTING THE SCENE
Approached via twin wrought iron gates, a tarmac driveway opens up to a turning area and parking space, with the main property sitting at the end of the driveway. A fully stocked and well maintained front garden sits behind brick walling and wrought iron railings, with a shingled expanse and feature circular flower bed. Access leads to the two integral garages whilst gated access leads to rear garden and access can be found to the main entrance porch and side lobby area.
THE GRAND TOUR
From the main entrance porch, wood effect flooring runs underfoot, and a door takes you to the main entrance hall. With stairs rising to the first floor landing and wood affect flooring underfoot, a useful built-in cloaks cupboard sits to one side. A ground floor W.C offers a white two piece suite including storage under the hand wash basin and tiled splash-backs. The formal reception space includes the main sitting room, including a front facing window and feature fireplace with an inset cast iron woodburner with fitted carpet underfoot and sliding double doors which open up to the rear facing dining room - creating an open plan flow for entertaining. The kitchen has been refitted and includes a contrasting range of wall and base level units, with a central island and solid woodwork surfaces. Integrated cooking appliances include twin built-in eye level electric ovens and a built-in microwave, with an inset electric ceramic hob, integrated dishwasher and space for a fridge freezer. With tiled splash backs and flooring, there is space for a breakfast table with a sliding patio door taking to the rear garden, and a door taking you back to the hall entrance. The side lobby provides a further front door and secondary stairs to the first floor landing, with tiled flooring underfoot for ease of maintenance. An integral door leads to the garages. The garden room offers a multi purpose space with a study area, sitting on wood effect flooring with full height uPVC double glazing and further sliding patio doors to the rear garden. With a part vaulted ceiling, velux windows ensure excellent natural light.
Heading upstairs, the main carpeted landing includes a front facing window and built-in area cupboard with doors taking you to the bedroom accommodation. The main bedroom sits at the far end, complete with a front facing window, extensive range of built-in bedroom furniture, with a private ensuite bathroom leading off including a free-standing rolled top bath. Useful storage sits under the hand wash basin, and a walk-in double shower cubicle includes an Aqualisa power shower, with tiled slash-backs. The two further double bedrooms are both finished with fitted carpet underfoot and are served by the main shower room, with a contemporary white three piece suite including a shower cubicle and thermostatically controlled shower and heated towel rail.
The secondary set of stairs lead from the inner lobby with a carpeted landing area offering storage with two further bedrooms leading off, both finished with fitted carpet and rear facing garden views. A further family bathroom can be found with a three piece suite including tile splash-backs and tiled flooring underfoot, with a velux window above
FIND US
Postcode : NR14 7JT
What3Words : ///bespoke.pollution.fruitcake
VIRTUAL TOUR
View our virtual tour for a full 360 degree of the interior of the property.
EPC Rating: D
Garden
THE GREAT OUTDOORS
Occupying a 0.34 acre plot (stms), extensive rear gardens offer a well stocked gardeners paradise. With many secluded spots to dine alfresco and entertain, a covered area leads from the garden room and kitchen, creating an ideal log store. Heading down the garden, areas of lawn and paving continue, with a feature pond, and various fruit trees. The rear of the garden offers a working garden with raised vegetable beds. The first of the garages includes an up and over door to front with extensive storage space and a door taking you to a utility room - offering a U-shaped arrangement of wall and base level units, with space for a washing machine, and a window and door to take you to the rear garden. The secondary garage is tandem in length with an electric up and over door to front, wall mounted gas fired central heating boiler, window and door to rear garden.
Brochures
Property Brochure- COUNCIL TAXA payment made to your local authority in order to pay for local services like schools, libraries, and refuse collection. The amount you pay depends on the value of the property.Read more about council Tax in our glossary page.
- Band: G
- PARKINGDetails of how and where vehicles can be parked, and any associated costs.Read more about parking in our glossary page.
- Yes
- GARDENA property has access to an outdoor space, which could be private or shared.
- Private garden
- ACCESSIBILITYHow a property has been adapted to meet the needs of vulnerable or disabled individuals.Read more about accessibility in our glossary page.
- Ask agent
The Street, Poringland, Norwich
Add an important place to see how long it'd take to get there from our property listings.
__mins driving to your place
Get an instant, personalised result:
- Show sellers you’re serious
- Secure viewings faster with agents
- No impact on your credit score
Your mortgage
Notes
Staying secure when looking for property
Ensure you're up to date with our latest advice on how to avoid fraud or scams when looking for property online.
Visit our security centre to find out moreDisclaimer - Property reference 83e09d52-8590-414c-aacd-31622d12dcac. The information displayed about this property comprises a property advertisement. Rightmove.co.uk makes no warranty as to the accuracy or completeness of the advertisement or any linked or associated information, and Rightmove has no control over the content. This property advertisement does not constitute property particulars. The information is provided and maintained by Starkings & Watson, Poringland. Please contact the selling agent or developer directly to obtain any information which may be available under the terms of The Energy Performance of Buildings (Certificates and Inspections) (England and Wales) Regulations 2007 or the Home Report if in relation to a residential property in Scotland.
*This is the average speed from the provider with the fastest broadband package available at this postcode. The average speed displayed is based on the download speeds of at least 50% of customers at peak time (8pm to 10pm). Fibre/cable services at the postcode are subject to availability and may differ between properties within a postcode. Speeds can be affected by a range of technical and environmental factors. The speed at the property may be lower than that listed above. You can check the estimated speed and confirm availability to a property prior to purchasing on the broadband provider's website. Providers may increase charges. The information is provided and maintained by Decision Technologies Limited. **This is indicative only and based on a 2-person household with multiple devices and simultaneous usage. Broadband performance is affected by multiple factors including number of occupants and devices, simultaneous usage, router range etc. For more information speak to your broadband provider.
Map data ©OpenStreetMap contributors.





