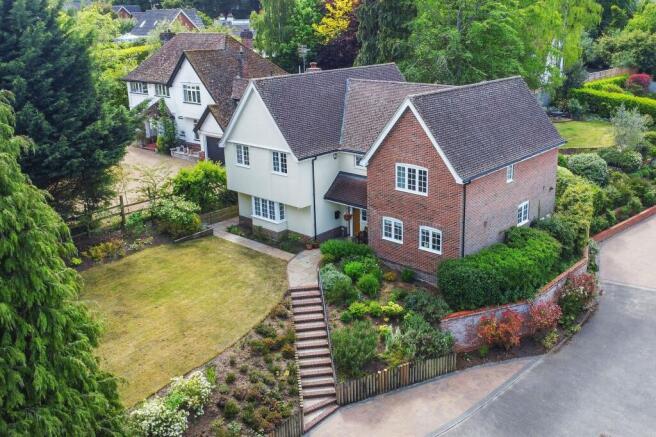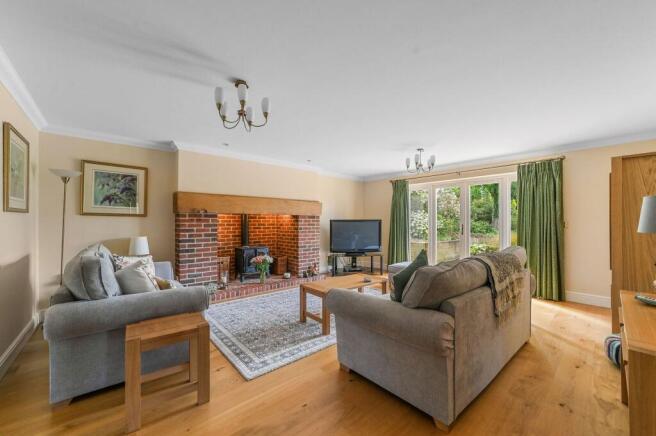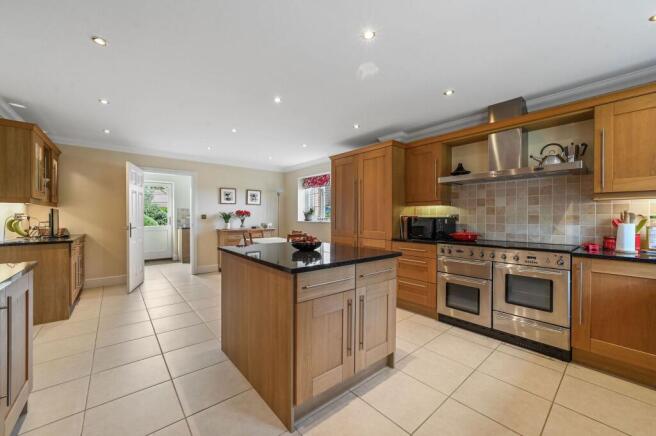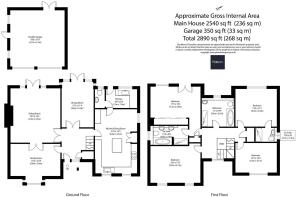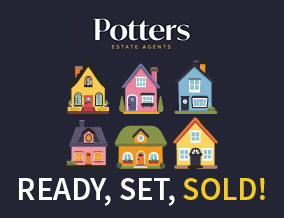
Main Road, Martlesham, IP12

- PROPERTY TYPE
Detached
- BEDROOMS
4
- BATHROOMS
3
- SIZE
2,885 sq ft
268 sq m
- TENUREDescribes how you own a property. There are different types of tenure - freehold, leasehold, and commonhold.Read more about tenure in our glossary page.
Freehold
Key features
- Exclusive Gated Development
- Substantial Detached Residence
- Expansive Plot of One-Third of an Acre
- Four Double Bedrooms
- Multiple Reception Rooms
- Stunning Kitchen/Breakfast Room
- Detached Double Garage & Ample Parking
- Energy Efficient Living
- Prime Location Near Woodbridge
Description
As part of our esteemed collection of exquisite homes at Potters Estate Agents, we are delighted to present Fynn House — the most substantial and architecturally commanding of just three individually designed residences within a discreet, exclusive enclave.
Offering over 2,500 sq. ft. of superbly appointed living accommodation, this exceptional four-bedroom detached residence is set within a beautifully landscaped plot of approximately one-third of an acre, complete with a detached double garage with EV charging point, extensive parking, roof-mounted solar panels, and manicured gardens to both the front and rear.
Accessed via private electronic wrought-iron gates at the end of a quiet lane, Fynn House enjoys a secluded and elevated position, enveloped by mature trees and established planting that ensure exceptional privacy. Nestled in the highly sought-after village of Martlesham, just moments from the historic market town of Woodbridge, the home offers a harmonious blend of countryside tranquillity with immediate access to superb local amenities, schooling, and transport links.
Upon entering the property via the covered porch, you are welcomed into a grand reception hall where space, light, and understated luxury prevail. Glazed double doors throughout the ground floor maximise natural light, while engineered oak flooring adds warmth and continuity across the principal living areas.
To the front of the house, the snug/family room is framed by a charming box bay window overlooking the front garden — an ideal space for informal gatherings, a playroom, or as a secondary sitting room. Beyond, the formal dining room enjoys garden access through French doors and provides an elegant setting for entertaining, offering a natural connection to the rear terrace.
The sitting room is beautifully appointed and generously proportioned, centred around a traditional red brick Inglenook fireplace with oak bressummer beam and multi-fuel burner. With double doors connecting to both the hallway and dining room, and French doors opening to the rear terrace, it is a wonderfully versatile and inviting living space.
At the heart of the home lies the stunning 21ft kitchen/breakfast room, designed to be both stylish and highly functional. Featuring dual aspect windows, a central island, classic cabinetry with granite worktops, and a comprehensive range of Neff appliances, it is a space perfectly tailored for family life and entertaining alike. A spacious utility room sits adjacent, offering additional storage, laundry facilities, garden access, and a cloakroom/WC.
Upstairs, a light-filled galleried landing leads to four generous double bedrooms, each thoughtfully positioned to maximise privacy and views.
The principal suite is a true sanctuary, boasting a Juliet balcony with views over the rear garden, a full wall of built-in wardrobes, and a luxurious en-suite bathroom with walk-in shower, twin basins, inset bath, and WC.
The second bedroom, also with garden views, benefits from its own private en-suite shower room, while bedrooms three and four — one currently used as a home office — face the front and are well screened by mature planting.
The family bathroom has been elegantly finished with high-end tiling, a double-ended bath, walk-in shower, wall-mounted basin, WC, and heated towel rail — creating a practical yet indulgent space for both family and guests.
Externally, the property is approached via a secure gated driveway, providing ample off-road parking. The detached double garage features twin electric roller doors, a rear access door, and has been upgraded with a dedicated EV charging point. The roof-mounted solar panels further contribute to the home’s sustainability and energy efficiency. In addition, a further allocated parking bay offers space for two additional vehicles.
The front garden is attractively landscaped with mature trees and shrubs, adding kerb appeal and privacy, with steps and a paved path leading to the main entrance and side access to the rear.
The rear garden is a standout feature — a thoughtfully landscaped, tranquil space with various seating areas, raised borders, and stone pathways gently winding down to the garage and driveway. Offering year-round interest and privacy, it provides the perfect setting for outdoor living, whether entertaining or simply enjoying the surroundings in peace.
EPC Rating: B
Reception 2/ Family room
5m x 3.9m
Sitting room
5.9m x 5m
Dining room
4.6m x 3.4m
Kitchen/ Dining room
6.6m x 4.3m
Utility room
3.1m x 1.9m
Bedroom 1
5.3m x 5m
Bedroom 2
4.3m x 3.9m
En-suite to Primary Bedroom
3.8m x 2m
En-suite
2.1m x 1.3m
Bedroom 3
5m x 4.1m
Bedroom 4
4.3m x 3.1m
Bathroom
4.3m x 3.9m
Parking - Double garage
18'8 x 18'7 (5.7m x 5.7m)
Parking - Driveway
Brochures
Property Brochure- COUNCIL TAXA payment made to your local authority in order to pay for local services like schools, libraries, and refuse collection. The amount you pay depends on the value of the property.Read more about council Tax in our glossary page.
- Band: F
- PARKINGDetails of how and where vehicles can be parked, and any associated costs.Read more about parking in our glossary page.
- Garage,Driveway
- GARDENA property has access to an outdoor space, which could be private or shared.
- Front garden,Rear garden
- ACCESSIBILITYHow a property has been adapted to meet the needs of vulnerable or disabled individuals.Read more about accessibility in our glossary page.
- Ask agent
Energy performance certificate - ask agent
Main Road, Martlesham, IP12
Add an important place to see how long it'd take to get there from our property listings.
__mins driving to your place
Get an instant, personalised result:
- Show sellers you’re serious
- Secure viewings faster with agents
- No impact on your credit score
Your mortgage
Notes
Staying secure when looking for property
Ensure you're up to date with our latest advice on how to avoid fraud or scams when looking for property online.
Visit our security centre to find out moreDisclaimer - Property reference 52ea8772-b7d8-48a3-9bd4-ec304cc92e0a. The information displayed about this property comprises a property advertisement. Rightmove.co.uk makes no warranty as to the accuracy or completeness of the advertisement or any linked or associated information, and Rightmove has no control over the content. This property advertisement does not constitute property particulars. The information is provided and maintained by Potter's Estate Agents, Woodbridge. Please contact the selling agent or developer directly to obtain any information which may be available under the terms of The Energy Performance of Buildings (Certificates and Inspections) (England and Wales) Regulations 2007 or the Home Report if in relation to a residential property in Scotland.
*This is the average speed from the provider with the fastest broadband package available at this postcode. The average speed displayed is based on the download speeds of at least 50% of customers at peak time (8pm to 10pm). Fibre/cable services at the postcode are subject to availability and may differ between properties within a postcode. Speeds can be affected by a range of technical and environmental factors. The speed at the property may be lower than that listed above. You can check the estimated speed and confirm availability to a property prior to purchasing on the broadband provider's website. Providers may increase charges. The information is provided and maintained by Decision Technologies Limited. **This is indicative only and based on a 2-person household with multiple devices and simultaneous usage. Broadband performance is affected by multiple factors including number of occupants and devices, simultaneous usage, router range etc. For more information speak to your broadband provider.
Map data ©OpenStreetMap contributors.
