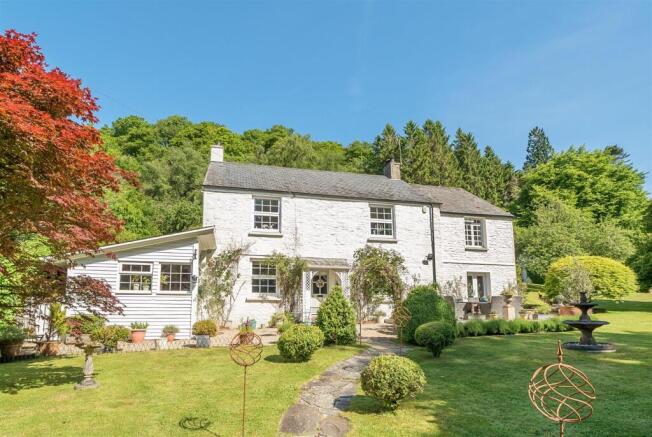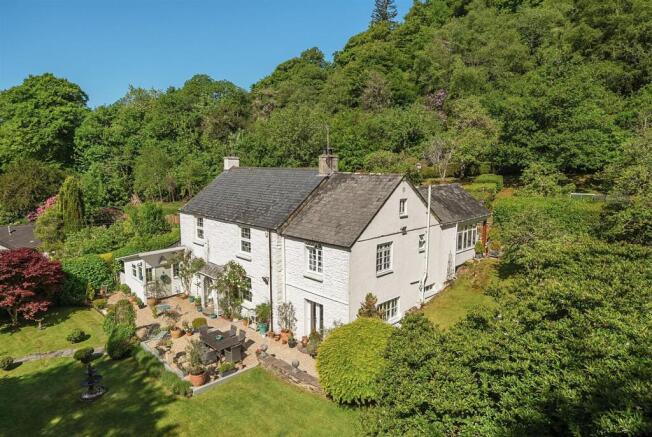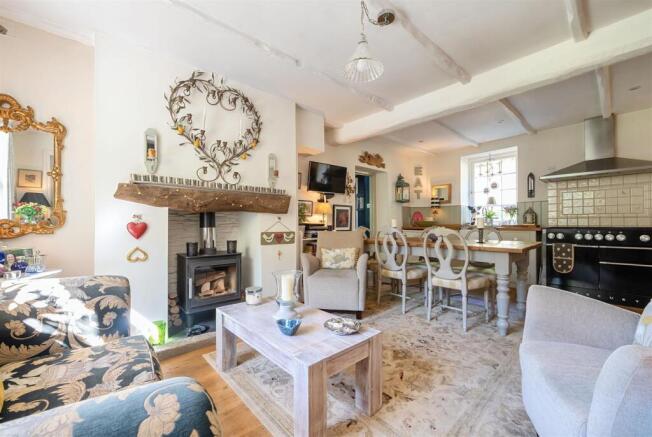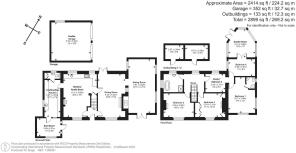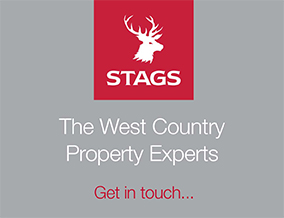
Sydenham, Lewdown

- PROPERTY TYPE
Detached
- BEDROOMS
4
- BATHROOMS
2
- SIZE
2,414 sq ft
224 sq m
- TENUREDescribes how you own a property. There are different types of tenure - freehold, leasehold, and commonhold.Read more about tenure in our glossary page.
Freehold
Key features
- Wonderfully Located Character Cottage
- Beautifully Finished and Presented Interior
- Several Versatile Reception Rooms
- Varied Gardens and Grounds of 3.93 Acres
- Stream-bordered Lawns, Orchard
- Extensive Native Woodland, Wildlife Pond
- Exclusive Rural Setting
- Extensive Parking, Double Garage, Bothy
- Freehold
- Council Tax Band: F
Description
Situation - This incredible home occupies a wonderful, large plot amounting to approximately 3.93 acres, in a sheltered and verdant position within the picturesque settlement of Sydenham. Various woodland walks and trails exist near the property, including Lee Wood, Lew Wood, Lydford Forest and Lydford Gorge, in addition to the wide expanse of Dartmoor National Park 5.5 miles to the east. The area is well-known and highly sought-after for its quiet, unspoilt nature and picturesque scenery, and is within easy reach of all three of the nearby towns of Tavistock, Okehampton and Launceston, at 8, 14.5 and 8 miles away respectively. At Okehampton, there is access to the A30 and a rail connection to Exeter.
Tavistock, in particular, is a thriving market town, rich in history and tradition, and also offering an array of shopping, recreational and educational facilities, including the sought-after private and independent school, Mount Kelly. The cathedral city of Exeter lies some 35 miles to the east, providing air, rail and motorway connections to the rest of the UK.
Description - This idyllic country cottage is beautifully finished and presented to the highest standard, standing in wonderful gardens and grounds amounting to approximately 3.93 acres. Built, we understand, in the mid-19th Century, the house was extended in the early 2000s and now provides some exceptionally comfortable accommodation totalling over 2,400s sq.ft, offering the flexibility to be configured in several different ways. Externally, the cottage is complemented by some exceptional, stream-bordered, wooded gardens and grounds, which offer tremendous space, peace and privacy all framed by the backdrop of the surrounding valley. The cottage is also served by a large, gated parking area, detached double garage and stone outbuilding, making this a superbly well-rounded countryside home which should appeal strongly to lovers of wildlife and the outdoors, keen horticulturists, and those with adventurous families or energetic pets.
Accommodation - Throughout the house, which is generally very bright and socially-oriented, there are extensive traditional details and character touches, including timber wall panelling, detailed architraves, picture rails, exposed structural timbers and beamed ceilings, fireplaces, and exposed oak floorboards.
The ground floor accommodation is accessed beneath a canopied porch and comprised as follows: a triple-aspect sitting room centered around a granite and slate fireplace housing a log burner, with patio doors to the front garden; a beautiful, dual-aspect dining room with doors to the rear garden; the kitchen, which is equipped with an excellent array of bespoke timber cabinets, cupboards and worksurfaces incorporating a ceramic sink and with spaces for various appliances; a very pretty family room with a logburner, where there are extended kitchen units, plus a Mercury dual-fuel Range cooker with five LPG ring burners, double oven and grill, and matching stainless-steel extractor hood; a cloakroom which features built-in cupboards and space for a wine cooler; a side porch/boot room.
At first-floor level are four good-sized double bedrooms. The master has a dual aspect and is served by an en-suite shower room. The second bedroom benefits from a garden room extension with patio doors to the rear terrace. There are two further front-facing double bedrooms, both with attractive fireplaces and one of which has extensive built-in wardrobe space. The well-appointed family bathroom is equipped with a double walk-in shower and a freestanding oval bath with a shower attachment over. Finally, off the master bedroom is a walk-through study, dressing room or fifth bedroom
ursery; this room could also be adapted with a return staircase should one wish to pursue a loft conversion - the loft is a particularly large, vaulted space. Alternatively, the en-suite master bedroom, dressing room, adjacent bedroom and sun room could be adapted as a self-contained suite (subject to any necessary consents or approvals).
Outside - The house is approached through a gated front entrance and over a footbridge which crosses the gentle brook which runs through the property’s front garden. To the side of the house is a gated parking area providing comfortable parking for several vehicles in addition to the detached double garage, which has power, lighting, pitched overhead storage, a workbench and an external water tap.
Surrounding the house are some impeccably kept lawn gardens planted with colourful mature trees and shrubs, with the sound of the stream providing a sense of tranquillity. Around the gardens are various seating areas for entertaining or quiet relaxation, a stone both serving as a tool/machinery store (may be suitable for conversion, STP), an orchard, a greenhouse, naturalised areas of light woodland, and a spring-fed wildlife pond. The immediate gardens extend into, and encompass part of Sydenham Woods, whilst across the road from the house is a further large area of garden and mixed native woodland which is awash with colour, particularly bluebells in the spring.
Overall, the gardens offer a beautiful haven for those with active families and pets, and are a magnet for wildlife of all kinds.
Services - Mains water and electricity. Oil-fired central heating. Private drainage via a septic tank. Standard broadband is available, and limited mobile/data services are available via EE - we understand from our clients that an EE mobile router and aerial could generate up to 100Mbps. (source: Ofcom's online service checker). Please note that the agents have neither inspected nor tested these services.
Viewings And Directions - Viewings are strictly by prior appointment with the vendor's sole agent, Stags. The What3words reference is ///stages.sweetener.thank. For detailed directions, please contact the office.
Brochures
Sydenham, Lewdown- COUNCIL TAXA payment made to your local authority in order to pay for local services like schools, libraries, and refuse collection. The amount you pay depends on the value of the property.Read more about council Tax in our glossary page.
- Band: F
- PARKINGDetails of how and where vehicles can be parked, and any associated costs.Read more about parking in our glossary page.
- Yes
- GARDENA property has access to an outdoor space, which could be private or shared.
- Yes
- ACCESSIBILITYHow a property has been adapted to meet the needs of vulnerable or disabled individuals.Read more about accessibility in our glossary page.
- Ask agent
Sydenham, Lewdown
Add an important place to see how long it'd take to get there from our property listings.
__mins driving to your place
Get an instant, personalised result:
- Show sellers you’re serious
- Secure viewings faster with agents
- No impact on your credit score
Your mortgage
Notes
Staying secure when looking for property
Ensure you're up to date with our latest advice on how to avoid fraud or scams when looking for property online.
Visit our security centre to find out moreDisclaimer - Property reference 33904911. The information displayed about this property comprises a property advertisement. Rightmove.co.uk makes no warranty as to the accuracy or completeness of the advertisement or any linked or associated information, and Rightmove has no control over the content. This property advertisement does not constitute property particulars. The information is provided and maintained by Stags, Tavistock. Please contact the selling agent or developer directly to obtain any information which may be available under the terms of The Energy Performance of Buildings (Certificates and Inspections) (England and Wales) Regulations 2007 or the Home Report if in relation to a residential property in Scotland.
*This is the average speed from the provider with the fastest broadband package available at this postcode. The average speed displayed is based on the download speeds of at least 50% of customers at peak time (8pm to 10pm). Fibre/cable services at the postcode are subject to availability and may differ between properties within a postcode. Speeds can be affected by a range of technical and environmental factors. The speed at the property may be lower than that listed above. You can check the estimated speed and confirm availability to a property prior to purchasing on the broadband provider's website. Providers may increase charges. The information is provided and maintained by Decision Technologies Limited. **This is indicative only and based on a 2-person household with multiple devices and simultaneous usage. Broadband performance is affected by multiple factors including number of occupants and devices, simultaneous usage, router range etc. For more information speak to your broadband provider.
Map data ©OpenStreetMap contributors.
